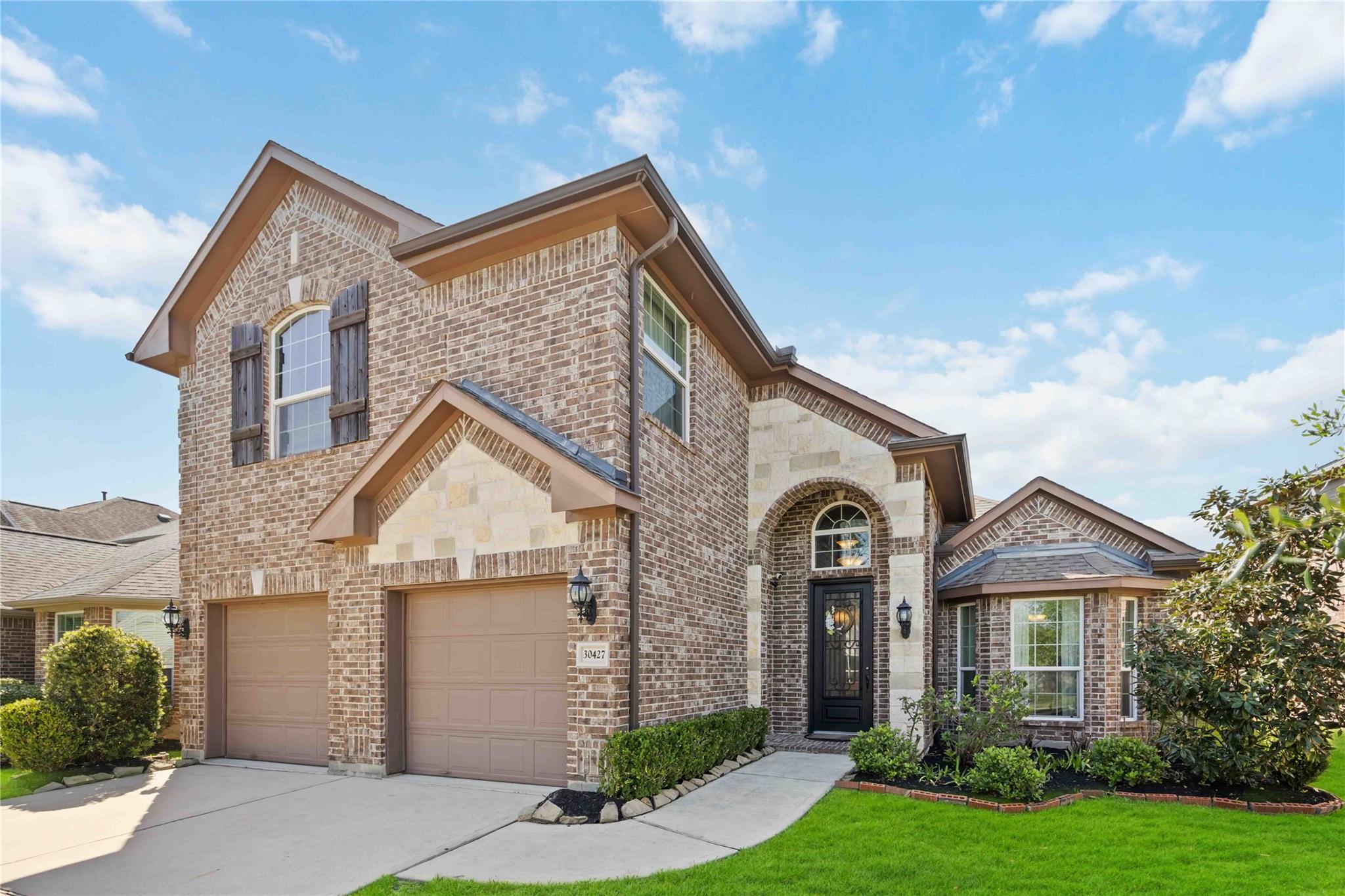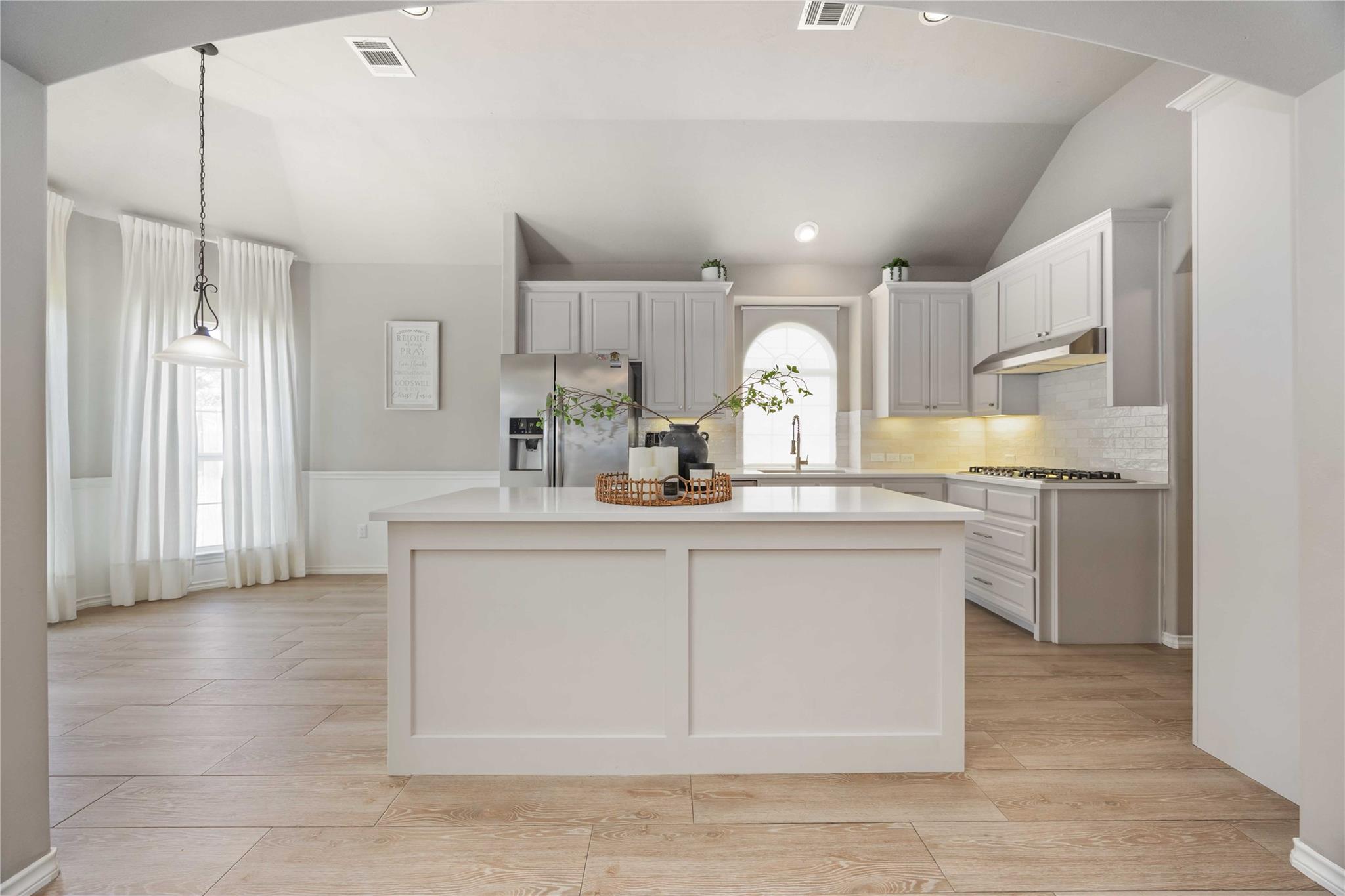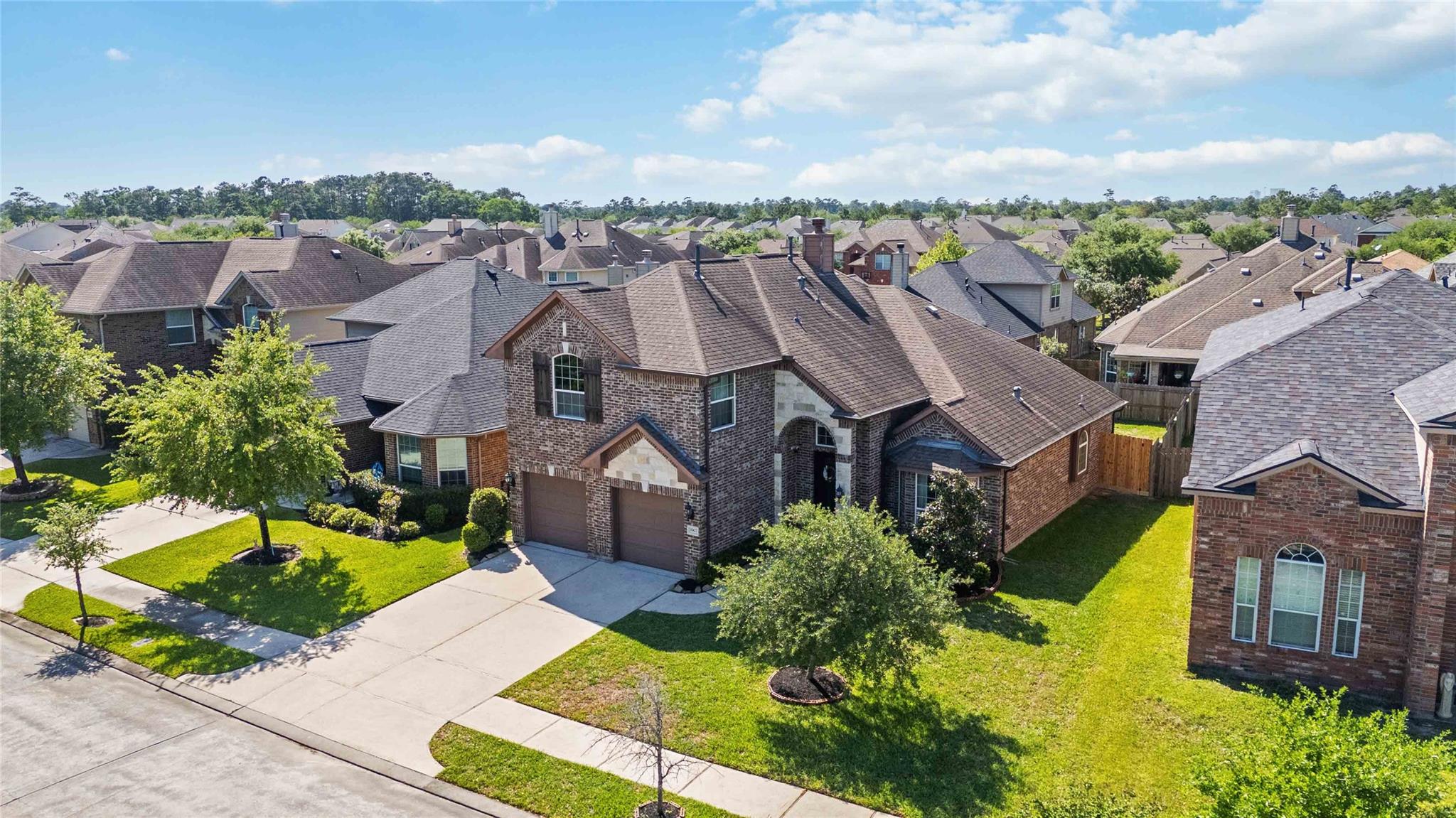30427 Legacy Pines Dr Spring, TX 77386
$459,900
Fully Remodeled + Prime Location! Experience luxury living in this stunning 5-bedroom, 4-bathroom home nestled in a 24 hour manned gated community just 10 minutes from ExxonMobil's HQ and The Woodlands — perfect for commuters seeking comfort and convenience. This beautifully updated home offers a gourmet chef's kitchen with sleek quartz countertops, refinished cabinetry, and a spacious butler’s pantry. Brand new flooring throughout the home and modern hardware upgrades add a touch of sophistication. An added bonus is the secondary bedroom on the first floor that can easily serve as a guest suite or home office. Designed with both style and functionality in mind, this home offers room to grow with its generous layout and top-rated Conroe ISD zoning — ideal for families prioritizing education. Don't miss your chance to own in one of Spring’s most desirable communities. Schedule your private tour today and see why 30427 Legacy Pines is the perfect blend of elegance, location, and
 Patio/Deck
Patio/Deck Public Pool
Public Pool Sewer
Sewer Sprinkler System
Sprinkler System Water Access
Water Access Yard
Yard Controlled Subdivision
Controlled Subdivision Energy Efficient
Energy Efficient
-
First FloorLiving:17x16Dining:10x12Kitchen:11x15Primary Bedroom:14x17Bedroom:13x11Primary Bath:1stUtility Room:1st
-
Second FloorBedroom:15x10Bedroom 2:11x15Bedroom 3:11x11Game Room:18x14
-
InteriorFireplace:1/Wood Burning FireplaceFloors:TileCountertop:QuartzBathroom Description:Primary Bath: Double Sinks,Full Secondary Bathroom Down,Primary Bath: Separate Shower,Primary Bath: Soaking Tub,Secondary Bath(s): Tub/Shower Combo,Secondary Bath(s): Shower Only,Vanity AreaBedroom Desc:1 Bedroom Down - Not Primary BR,En-Suite Bath,Primary Bed - 1st Floor,Walk-In ClosetKitchen Desc:Breakfast Bar,Butler Pantry,Island w/o Cooktop,Kitchen open to Family Room,Pantry,Soft Closing Cabinets,Soft Closing Drawers,Walk-in PantryRoom Description:Home Office/Study,Utility Room in House,Butlers Pantry,Breakfast Room,Entry,Family Room,Formal Dining,Gameroom Up,Living Area - 1st FloorHeating:Central GasCooling:Central ElectricConnections:Electric Dryer Connections,Washer ConnectionsDishwasher:YesDisposal:YesCompactor:NoMicrowave:YesRange:Gas RangeOven:Electric OvenIce Maker:YesEnergy Feature:Ceiling Fans,High-Efficiency HVAC,Insulated/Low-E windows,Radiant Attic Barrier,Tankless/On-Demand H2O Heater,Digital Program ThermostatInterior:Crown Molding,Window Coverings,Formal Entry/Foyer,High Ceiling,Prewired for Alarm System,Refrigerator Included,Fire/Smoke Alarm
-
ExteriorRoof:CompositionFoundation:SlabPrivate Pool:NoExterior Type:Brick,StoneLot Description:Subdivision LotGarage Carport:Additional Parking,Auto Garage Door OpenerAccess:Manned GateWater Sewer:Public Sewer,Public Water,Water DistrictArea Pool:YesExterior:Back Yard,Back Yard Fenced,Covered Patio/Deck,Patio/Deck,Private Driveway,Side Yard,Sprinkler System,Controlled Subdivision Access,Subdivision Tennis Court
Listed By:
Kimbriana Nzeogu
Adeo Homes Realty
The data on this website relating to real estate for sale comes in part from the IDX Program of the Houston Association of REALTORS®. All information is believed accurate but not guaranteed. The properties displayed may not be all of the properties available through the IDX Program. Any use of this site other than by potential buyers or sellers is strictly prohibited.
© 2025 Houston Association of REALTORS®.







































