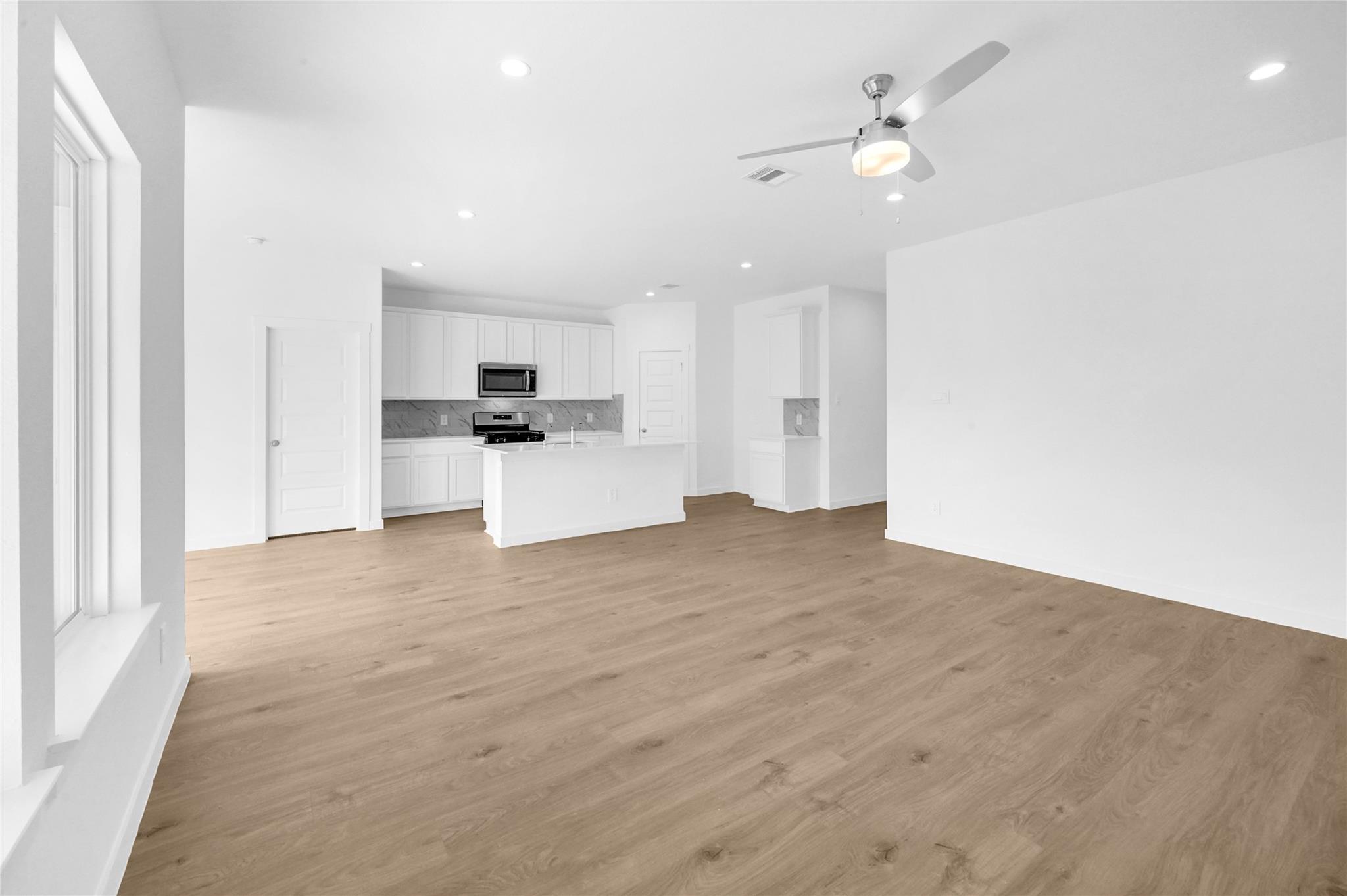30407 Lighthouse Bluff Lane Fulshear, TX 77441
$319,990
Welcome to the Huntsville floor plan, this one-story home featuring 4 bedrooms, 2 baths, and 2 car garage. The foyer opens to the guest bedrooms, bath and hall linen closet. Center kitchen includes breakfast bar with beautiful counter tops, stainless steel appliances and corner pantry and opens to family room. The primary suite features a very attractive primary bath with dual vanities, water closet and spacious walk-in closet. The standard rear covered patio is located off the dining area. *Images and 3D tour are for illustration only and options may vary from home as built.
 Water Access
Water Access Cul-de-sac
Cul-de-sac Energy Efficient
Energy Efficient New Construction
New Construction
-
First FloorPrimary Bedroom:13x16Bedroom:11x10Bedroom 2:10x10Bedroom 3:10x10
-
InteriorFloors:Carpet,VinylHeating:Central GasCooling:Central ElectricConnections:Electric Dryer Connections,Washer ConnectionsOven:Gas OvenRange:Gas RangeMicrowave:YesDisposal:YesDishwasher:YesEnergy Feature:Energy Star Appliances,Energy Star/CFL/LED Lights,Insulation - Blown Fiberglass,Insulation - Other,Insulated/Low-E windows,Radiant Attic Barrier,Tankless/On-Demand H2O HeaterInterior:Formal Entry/Foyer,Prewired for Alarm System,Fire/Smoke Alarm
-
ExteriorRoof:CompositionFoundation:SlabPrivate Pool:NoExterior Type:Brick,Stone,VinylLot Description:Cul-De-Sac,Subdivision LotWater Sewer:Water District
Listed By:
Shazib Iqbal
D.R. Horton - Texas, LTD
The data on this website relating to real estate for sale comes in part from the IDX Program of the Houston Association of REALTORS®. All information is believed accurate but not guaranteed. The properties displayed may not be all of the properties available through the IDX Program. Any use of this site other than by potential buyers or sellers is strictly prohibited.
© 2025 Houston Association of REALTORS®.



























