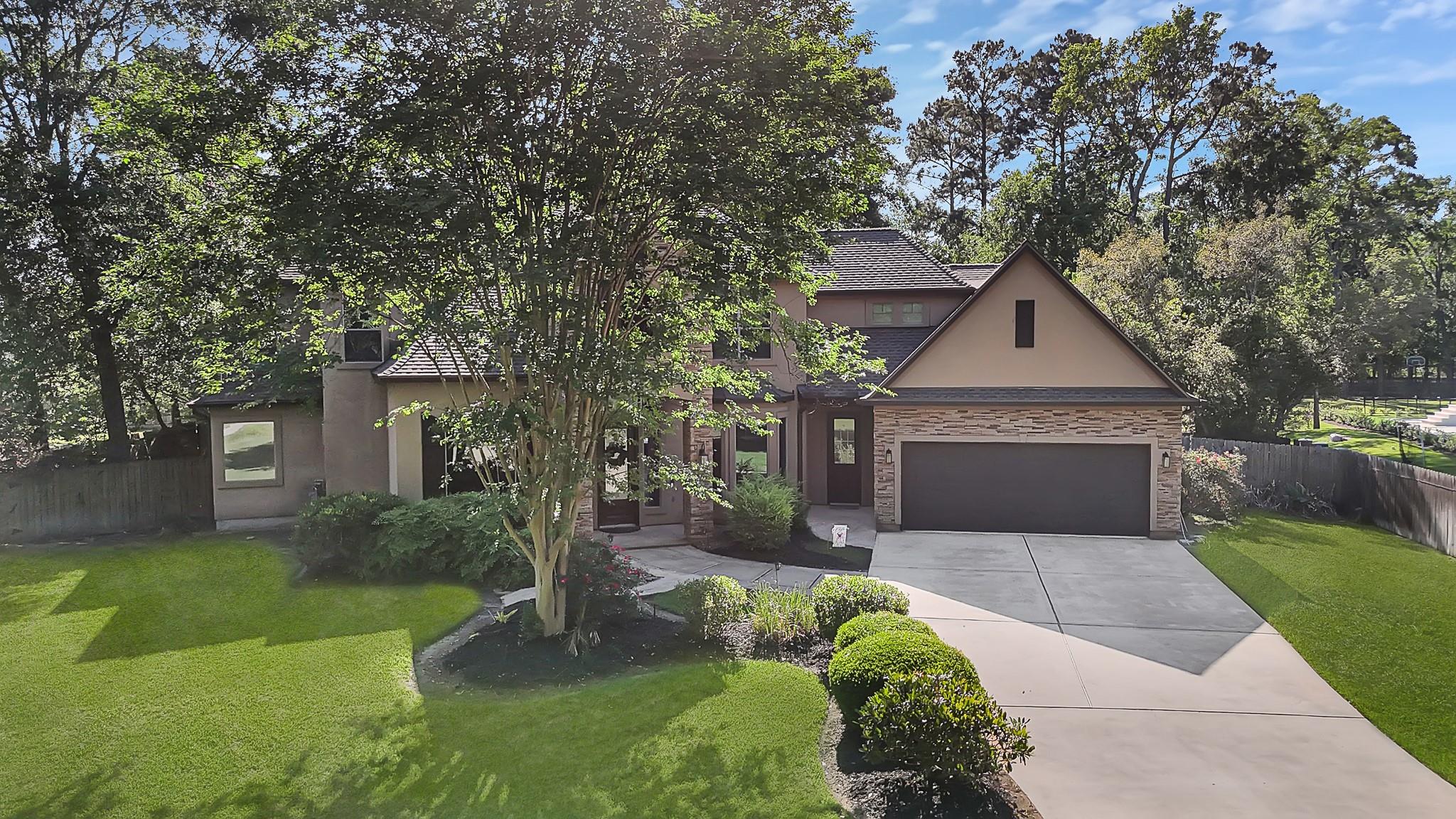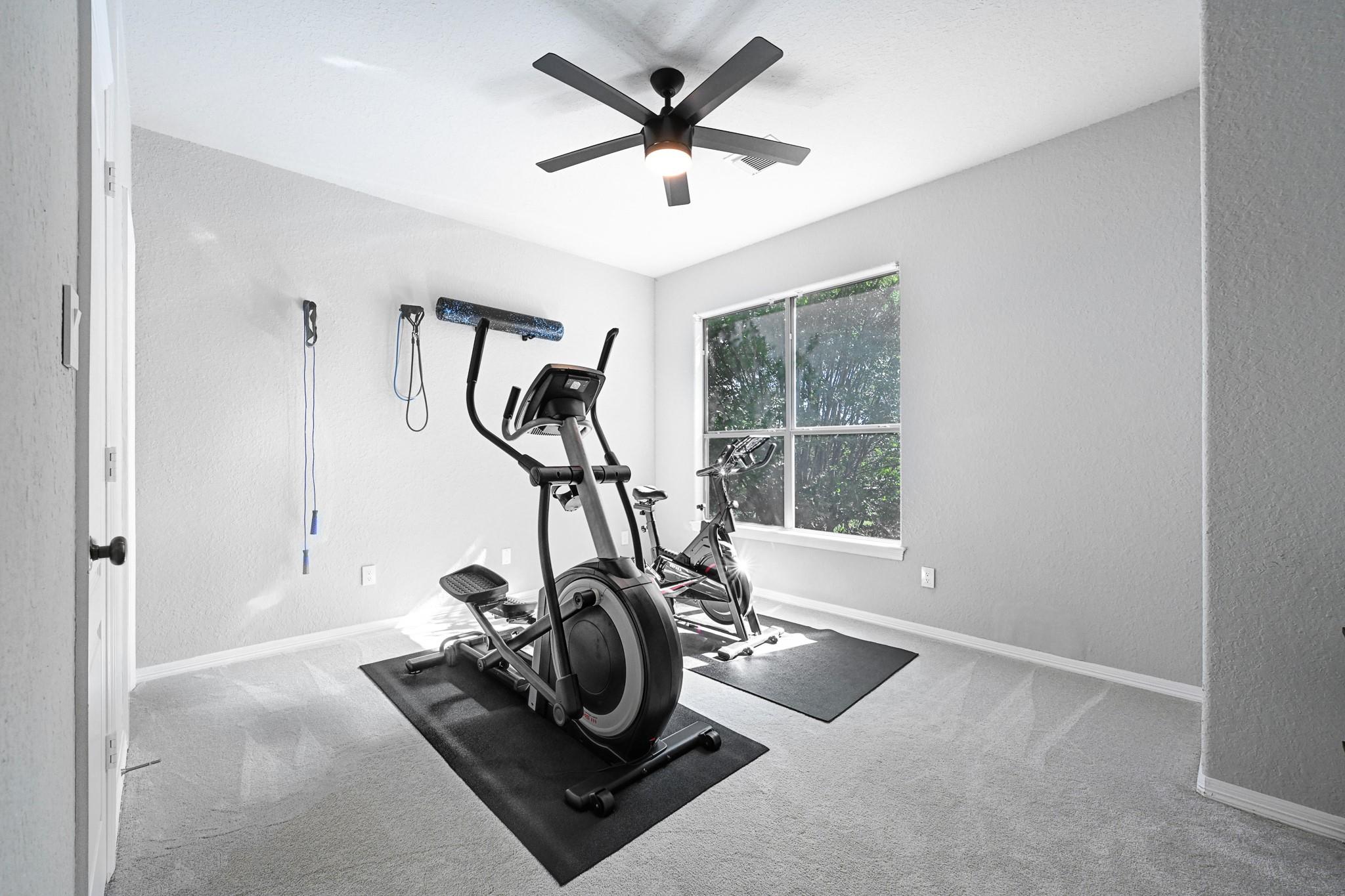3007 Carrie Cove Ct Spring, TX 77386
$5,950
/monthWelcome to 3007 Carrie Cove! The two story foyer features a curved staircase and a glass door leading to the home office. The family chef will enjoy the appliances and prep space in the kitchen. Entertaining friends and family is easy with a large formal dining room at the front of the house, an open kitchen/living room, and a large breakfast room overlooking the gorgeous backyard. The two story living room features custom built ins and a centrally located fireplace. The master bedroom is located privately at the back of the home and has access to the outdoor living area. The master bath features his/her vanities and a huge master closet. Another downstairs bedroom and bathroom is located privately at the opposite side of the home. Upstairs features 3 bedrooms, game room, and media/flex room. Step out back to enjoy a large covered outdoor kitchen, living and dining area. The pool features a lay out deck, cave, waterfall and slide. You are sure to create many memories in this home.
 Media Room
Media Room Private Pool
Private Pool Spa/Hot Tub
Spa/Hot Tub Sprinkler System
Sprinkler System Study Room
Study Room Water Access
Water Access Energy Efficient
Energy Efficient
-
First FloorFamily Room:21x17Dining:14x12Kitchen:18x11Breakfast:12x9Primary Bedroom:16x14Bedroom:14x12Home Office/Study:14x12Utility Room:11x7
-
Second FloorBedroom:14x12Bedroom 2:14x12Bedroom 3:14x11Game Room:20x16Media Room:16x15
-
InteriorFireplace:1Pets:Case By CaseSmoking Allowed:NoFloors:Carpet,Tile,WoodBathroom Description:Primary Bath: Separate ShowerBedroom Desc:2 Bedrooms Down,Primary Bed - 1st FloorKitchen Desc:Island w/ Cooktop,Kitchen open to Family Room,PantryRoom Description:Home Office/Study,Utility Room in House,Family Room,Formal Dining,Gameroom Up,1 Living Area,Living Area - 1st FloorHeating:Central GasCooling:Central ElectricConnections:Electric Dryer Connections,Gas Dryer Connections,Washer ConnectionsDishwasher:YesDisposal:YesCompactor:NoMicrowave:YesRange:Gas RangeOven:Gas OvenIce Maker:NoAppliances:Gas Dryer ConnectionsEnergy Feature:Ceiling Fans,High-Efficiency HVAC,Digital Program ThermostatInterior:Alarm System - Owned,High Ceiling,Fully Sprinklered
-
ExteriorPrivate Pool:YesPrivate Pool Desc:Heated,In GroundLot Description:Subdivision LotParking:Auto Garage Door OpenerWater Sewer:Public Water,Septic TankFront Door Face:NortheastArea Pool:NoExterior:Balcony/Terrace,Spa/Hot Tub,Sprinkler System
Listed By:
Jose Alves
eXp Realty LLC
The data on this website relating to real estate for sale comes in part from the IDX Program of the Houston Association of REALTORS®. All information is believed accurate but not guaranteed. The properties displayed may not be all of the properties available through the IDX Program. Any use of this site other than by potential buyers or sellers is strictly prohibited.
© 2025 Houston Association of REALTORS®.


























