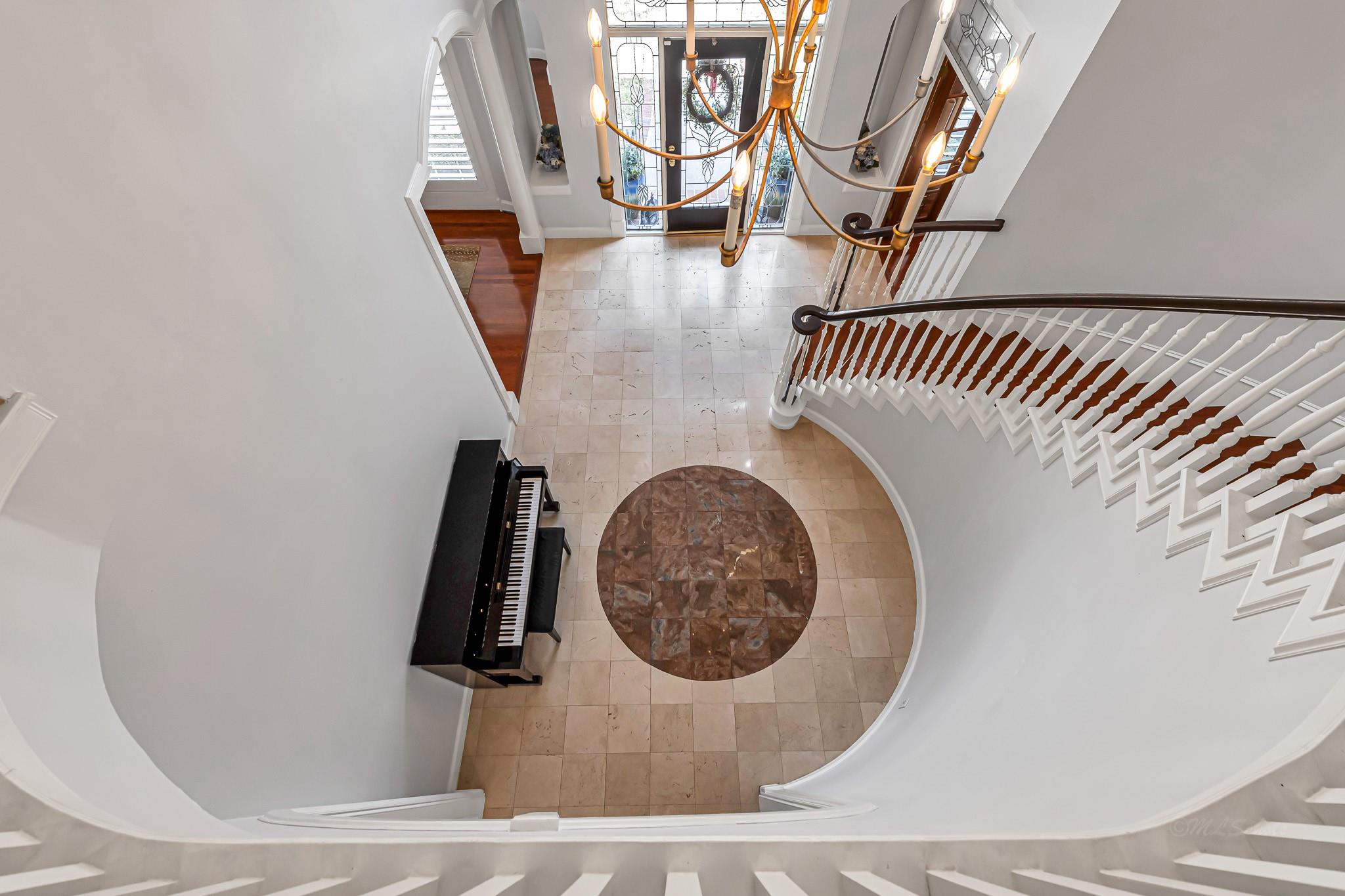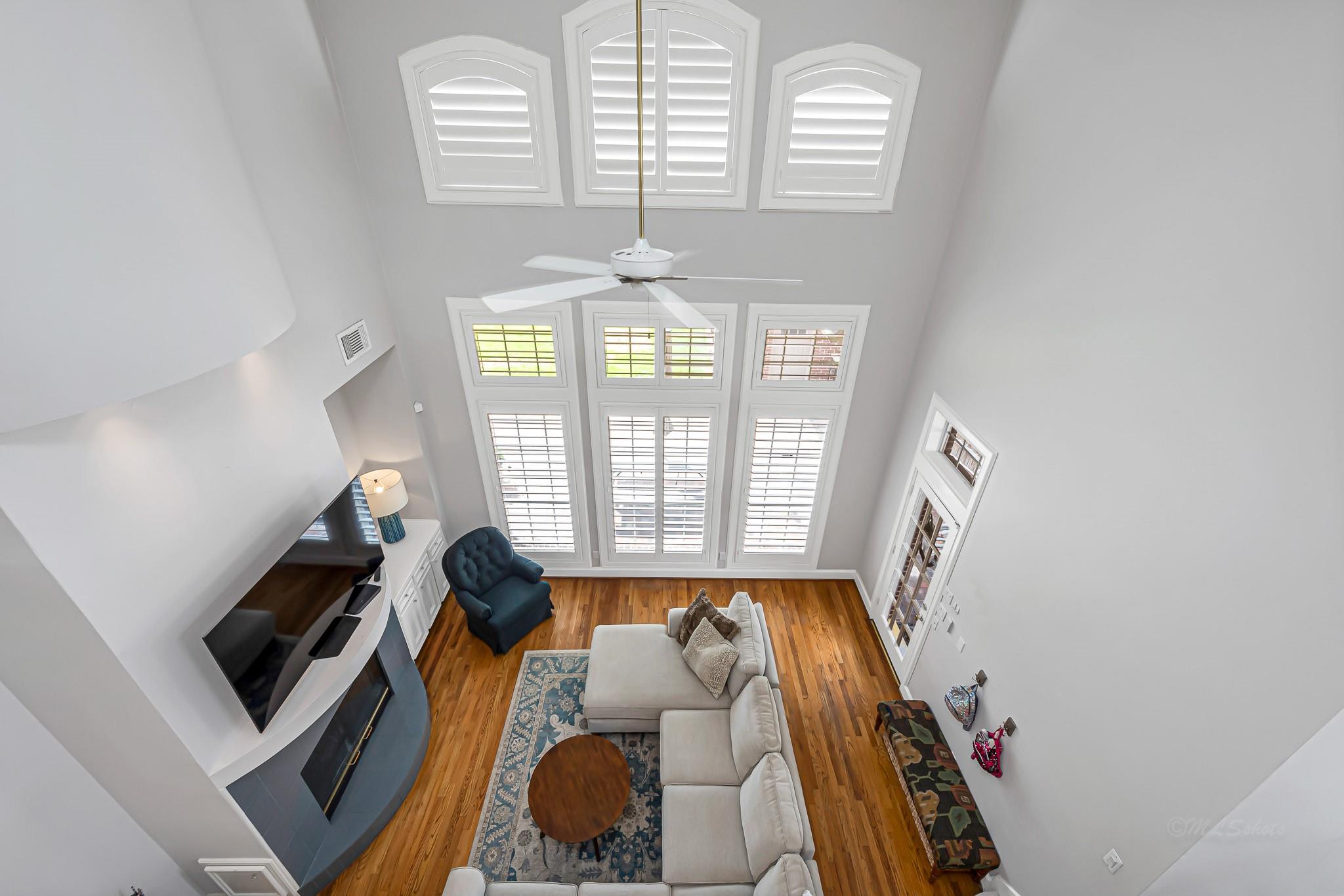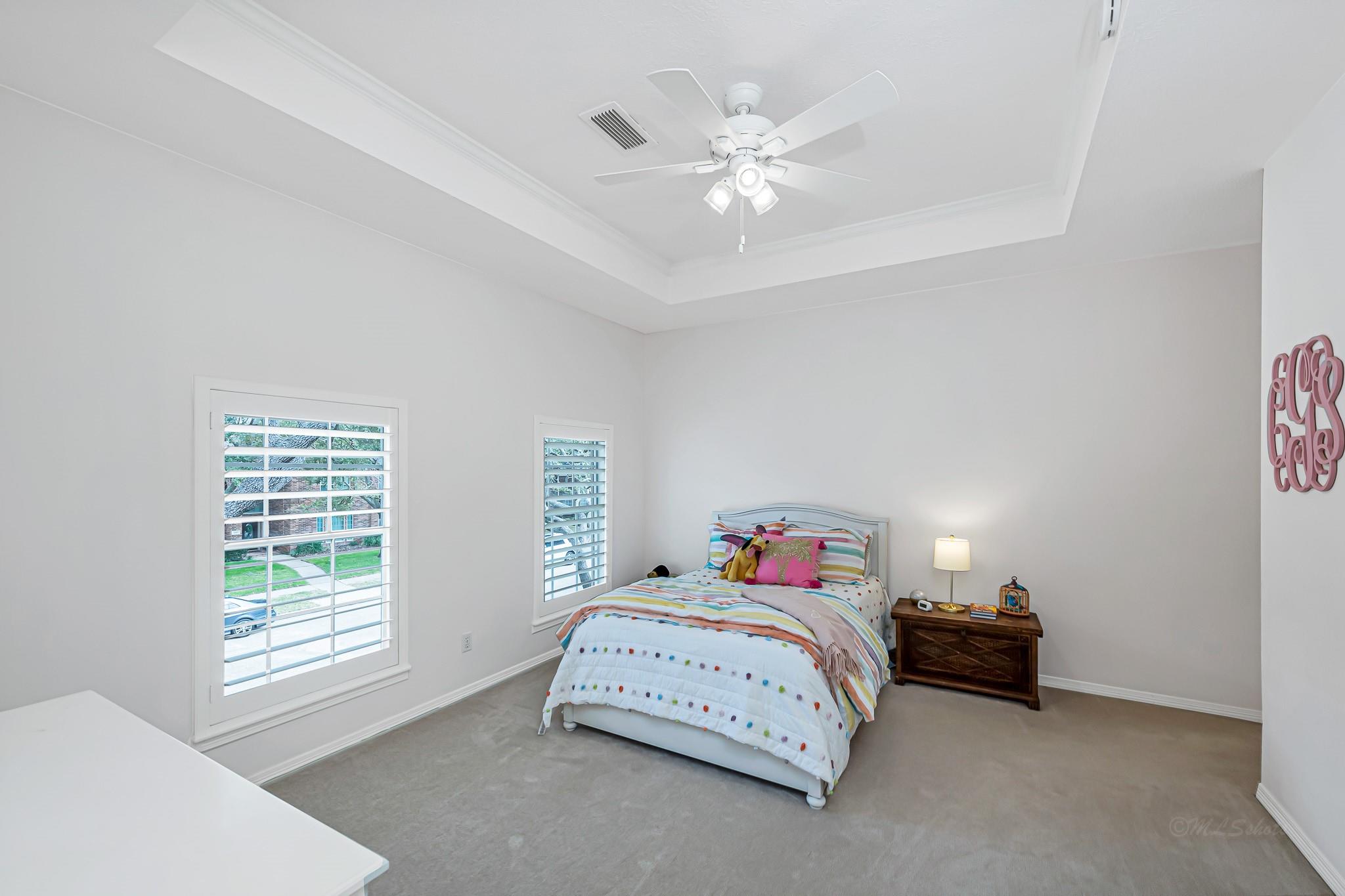3006 Winding Shore Ln Katy, TX 77450
$800,000
Stunning Custom Home in a sought-after small, gated community in Cinco Ranch's South Lake. Walking distance to Beach Club, playground, walking trails, and lakes. Several recent updates show pride of ownership. Sellers hate to leave this incredible home. At the heart of this home, the light-filled den flows into the large gourmet kitchen great for entertaining and family fun. Upstairs is a game room and three generous bedrooms. One bedroom could be a second primary bedroom with a large closet and bathroom located nearby. A cedar closet with a storage room adjoining. Extra room off the game room with a window would be a great place to read or study. Storage abounds in this home. So many custom features make this the home for you! Large pool sized backyard with oversized detached garage. Location is like no other! Walk to restaurants, shopping, schools, parks, golf, tennis and the BEACH CLUB! Low taxes! You also have access to 11 pools in Cinco Ranch! Some of the BEST KISD schools!
 Patio/Deck
Patio/Deck Public Pool
Public Pool Sewer
Sewer Sprinkler System
Sprinkler System Study Room
Study Room Water Access
Water Access Yard
Yard Energy Efficient
Energy Efficient Golf Community
Golf Community
-
First FloorLiving:18x15Den:18x18Dining:14x12Kitchen:19x13Breakfast:11x9Primary Bedroom:18x14Home Office/Study:13x11Utility Room:11x6
-
Second FloorBedroom:14x12Bedroom 2:14x10Bedroom 3:13x11Game Room:15x15Extra Room:9x8
-
InteriorFireplace:1/Gas ConnectionsFloors:Carpet,Tile,WoodCountertop:GraniteBathroom Description:Primary Bath: Double Sinks,Half Bath,Hollywood Bath,Primary Bath: Separate Shower,Primary Bath: Jetted TubBedroom Desc:Primary Bed - 1st Floor,Sitting Area,Walk-In ClosetKitchen Desc:Breakfast Bar,Island w/ Cooktop,Kitchen open to Family Room,Pantry,Second Sink,Under Cabinet Lighting,Walk-in PantryRoom Description:Home Office/Study,Utility Room in House,Breakfast Room,Den,Entry,Formal Dining,Formal Living,Gameroom UpHeating:Central Gas,ZonedCooling:Central Electric,ZonedConnections:Electric Dryer Connections,Gas Dryer Connections,Washer ConnectionsDishwasher:YesDisposal:YesCompactor:NoMicrowave:YesRange:Gas CooktopOven:Double Oven,Electric OvenIce Maker:NoEnergy Feature:Ceiling Fans,High-Efficiency HVAC,HVAC>15 SEER,Solar Screens,Digital Program ThermostatInterior:2 Staircases,Crown Molding,Window Coverings,Formal Entry/Foyer,High Ceiling,Fire/Smoke Alarm,Water Softener - Owned
-
ExteriorRoof:CompositionFoundation:SlabPrivate Pool:NoExterior Type:Brick,WoodLot Description:In Golf Course Community,Subdivision LotWater Sewer:Public Sewer,Public Water,Water DistrictArea Pool:YesExterior:Back Yard Fenced,Covered Patio/Deck,Patio/Deck,Sprinkler System,Controlled Subdivision Access,Subdivision Tennis Court
Listed By:
Robin Navarre
Coldwell Banker Realty - Katy
The data on this website relating to real estate for sale comes in part from the IDX Program of the Houston Association of REALTORS®. All information is believed accurate but not guaranteed. The properties displayed may not be all of the properties available through the IDX Program. Any use of this site other than by potential buyers or sellers is strictly prohibited.
© 2025 Houston Association of REALTORS®.

















































