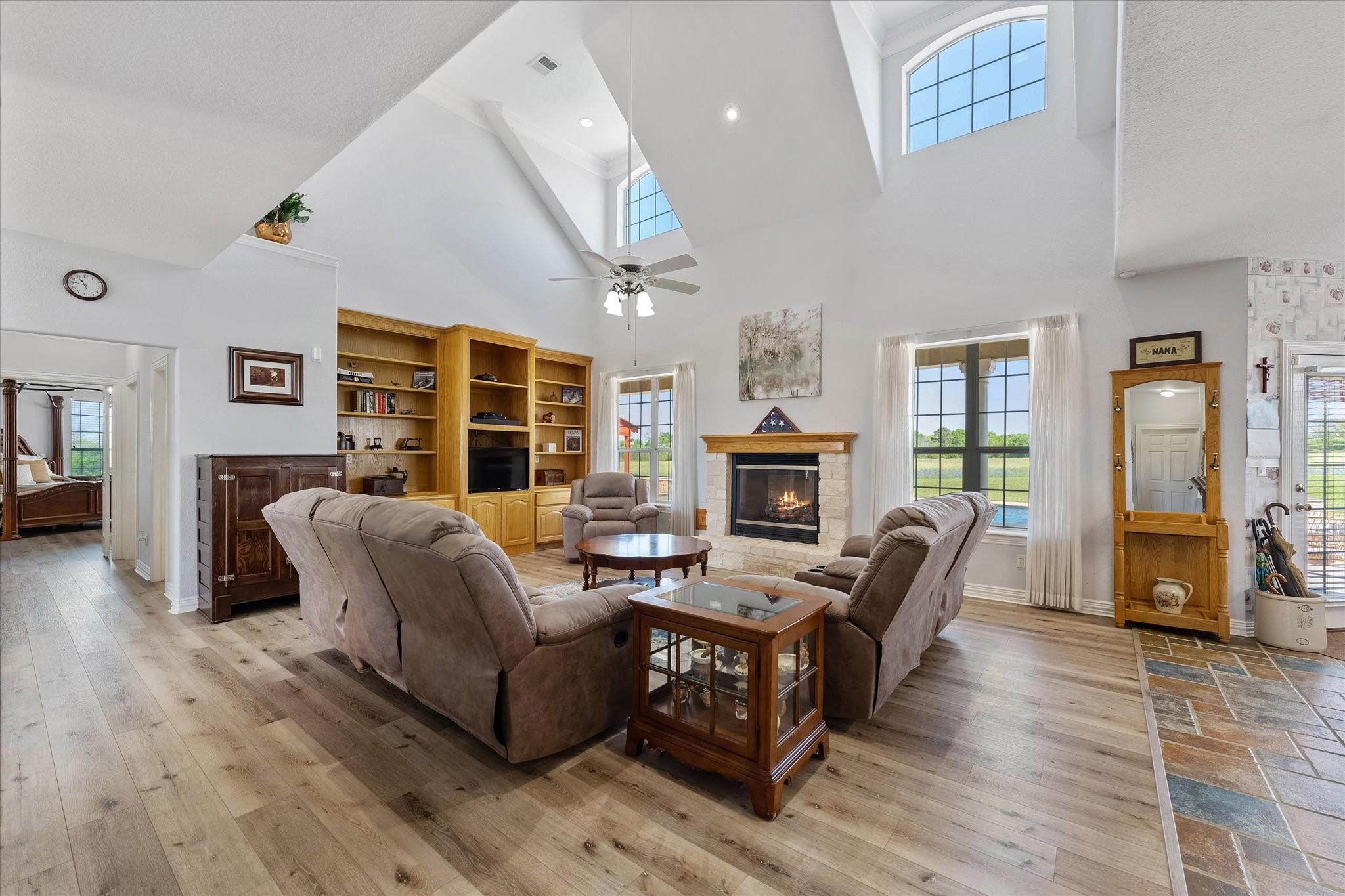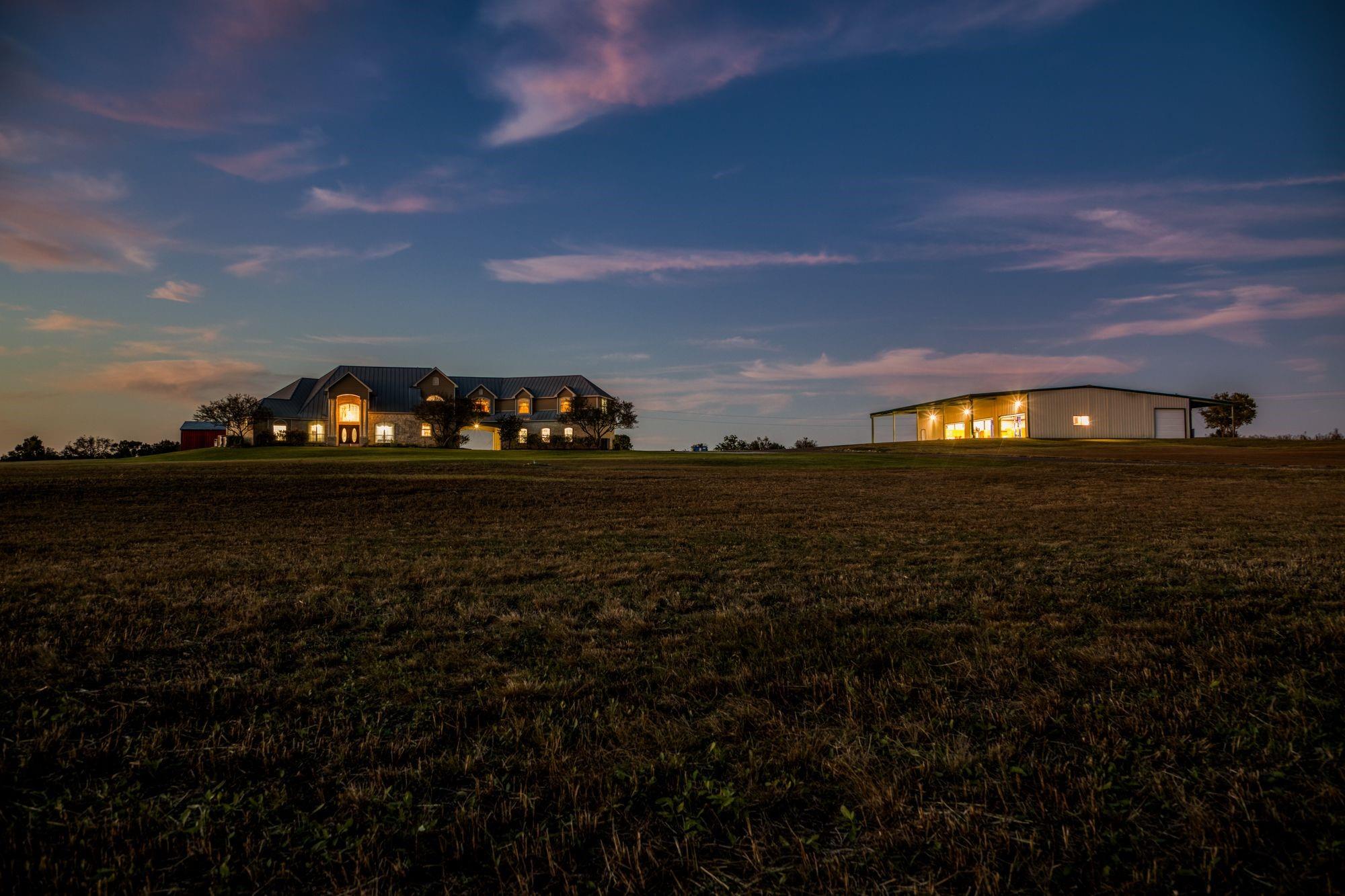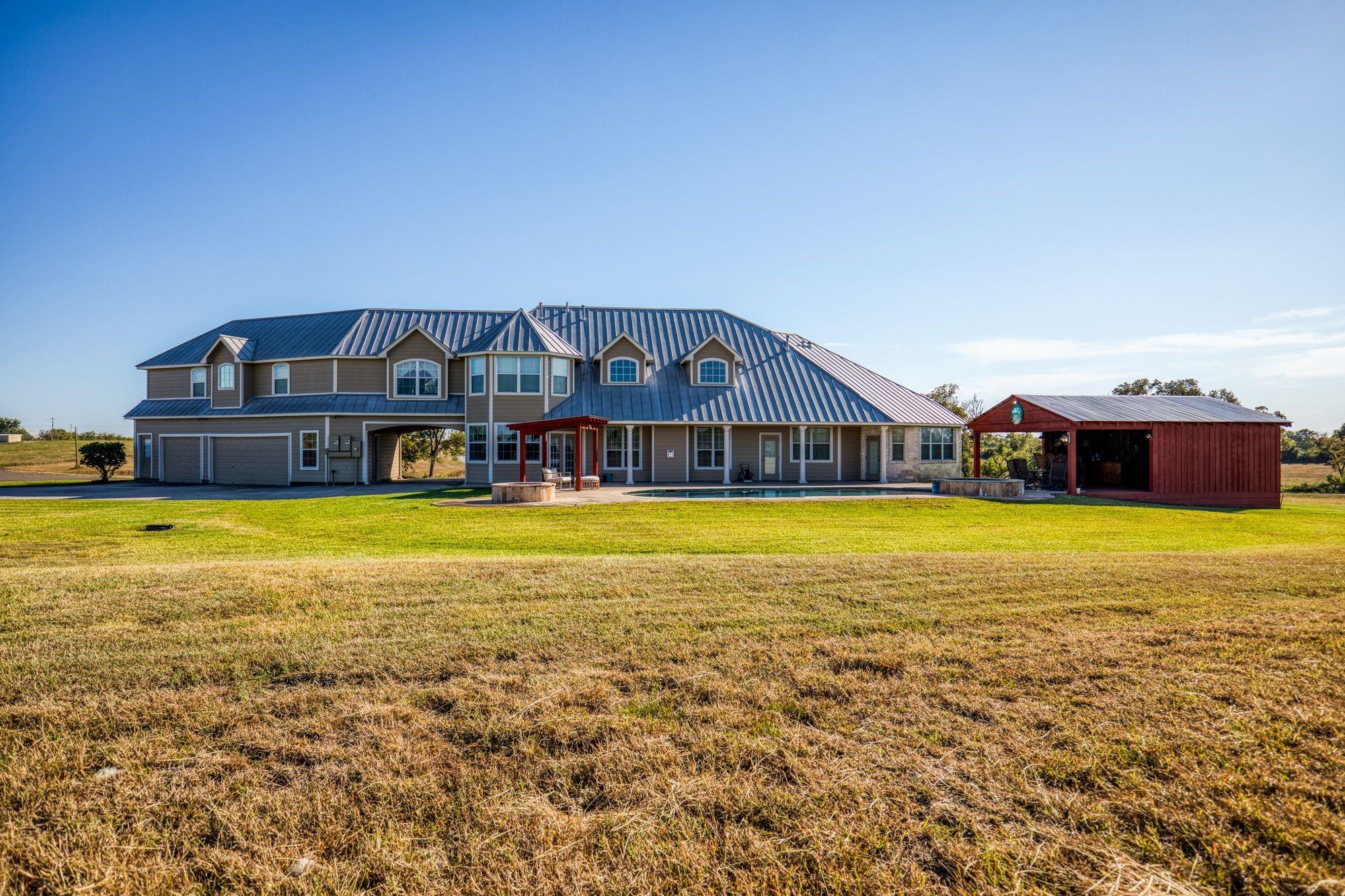3004 tbd Rd Navasota, TX 77868
$2,100,000
Desirable Whitehall Community; (SOUTH GRIMES COUNTY) Scenic 30 Rolling Acs, Custom 5 Bd, 4.5 Bth Home. Lrg Island Kitchen,Opens to Family Rm w/ Fireplace, Vaulted Ceilings, Exposed 2nd Floor Walkway and Banister, Abundance of Glass ,Covered Patio, Heated Pool/ Spa, Cabana, Fire Pit. Owners Suite w/ Access to Patio, Coffered Ceilings, Sitting Area, Walk-in Shower w/ Duel Heads, Garden Tub, Double Vanities. Adjacent Rm ideal for nursery. Formal Dinning Rm, Office, Lrg Laundry / Wet Room. Game Room, Numerous Staircases. One Affords Private Access to 2ND Floor Amenities. Porte-cachet, 3 Car Garage. Ample Concrete Parking, Aprons and Drives. Shop 80 x 75 Concrete Foot Print. 45 x 80 Insulated HVAC, 3 Phase power, 3 Overheads, 2 PE's, Rotary Lift, Clear Span Decked Storage, 1 Bth, 80 x 12 Enclosed Drive thru, 18 x 80 Covered Drive Thru. Auto control access. Ag Exempt, Mins from HWY 6, FM 249 (Aggies Expressway), Hwy 105, and 290. FM Frontage. Rare Find in South Grimes.
 Private Pool
Private Pool Controlled Subdivision
Controlled Subdivision Energy Efficient
Energy Efficient
-
First FloorFamily Room:23/6 x 15Dining:13/4 x 15/4Kitchen:16/5 x18Breakfast:13/4 x 8/10Primary Bedroom:17 x26Bedroom:14/9 x 8Primary Bath:16 x 17/ 6
-
Second FloorBedroom:14/8 x 13/3Bedroom 2:12/6 x 13/2Bedroom 3:13/2 x 10/6Game Room:16 x 17
-
InteriorFireplace:1/Gaslog FireplaceFloors:Carpet,Tile,VinylBathroom Description:Primary Bath: Double Sinks,Full Secondary Bathroom Down,Half Bath,Hollywood Bath,Primary Bath: Separate Shower,Secondary Bath(s): Tub/Shower Combo,Vanity AreaBedroom Desc:En-Suite Bath,Primary Bed - 1st Floor,Sitting Area,Walk-In ClosetKitchen Desc:Island w/o Cooktop,Kitchen open to Family Room,PantryRoom Description:Family Room,Formal Dining,1 Living AreaHeating:Propane,ZonedCooling:Central ElectricDishwasher:YesDisposal:YesMicrowave:YesRange:Gas RangeOven:Electric OvenIce Maker:NoEnergy Feature:Ceiling Fans,Insulation - Blown Fiberglass,Insulation - Other,Insulated Doors,Storm Windows,Radiant Attic BarrierInterior:Alarm System - Owned,Balcony,Crown Molding,Formal Entry/Foyer,High Ceiling,Spa/Hot Tub
-
ExteriorPrivate Pool:YesPrivate Pool Desc:GuniteGarage Carport:Additional Parking,Auto Driveway Gate,Auto Garage Door Opener,RV Parking,Vehicle Lift,WorkshopAccess:Automatic GateWater Sewer:Septic Tank,WellRoad Surface:Asphalt,ConcreteFront Door Face:SouthTree Description:Partial Coverage
Listed By:
Mike Stuart
Stuart SW Land Co
The data on this website relating to real estate for sale comes in part from the IDX Program of the Houston Association of REALTORS®. All information is believed accurate but not guaranteed. The properties displayed may not be all of the properties available through the IDX Program. Any use of this site other than by potential buyers or sellers is strictly prohibited.
© 2025 Houston Association of REALTORS®.


















































