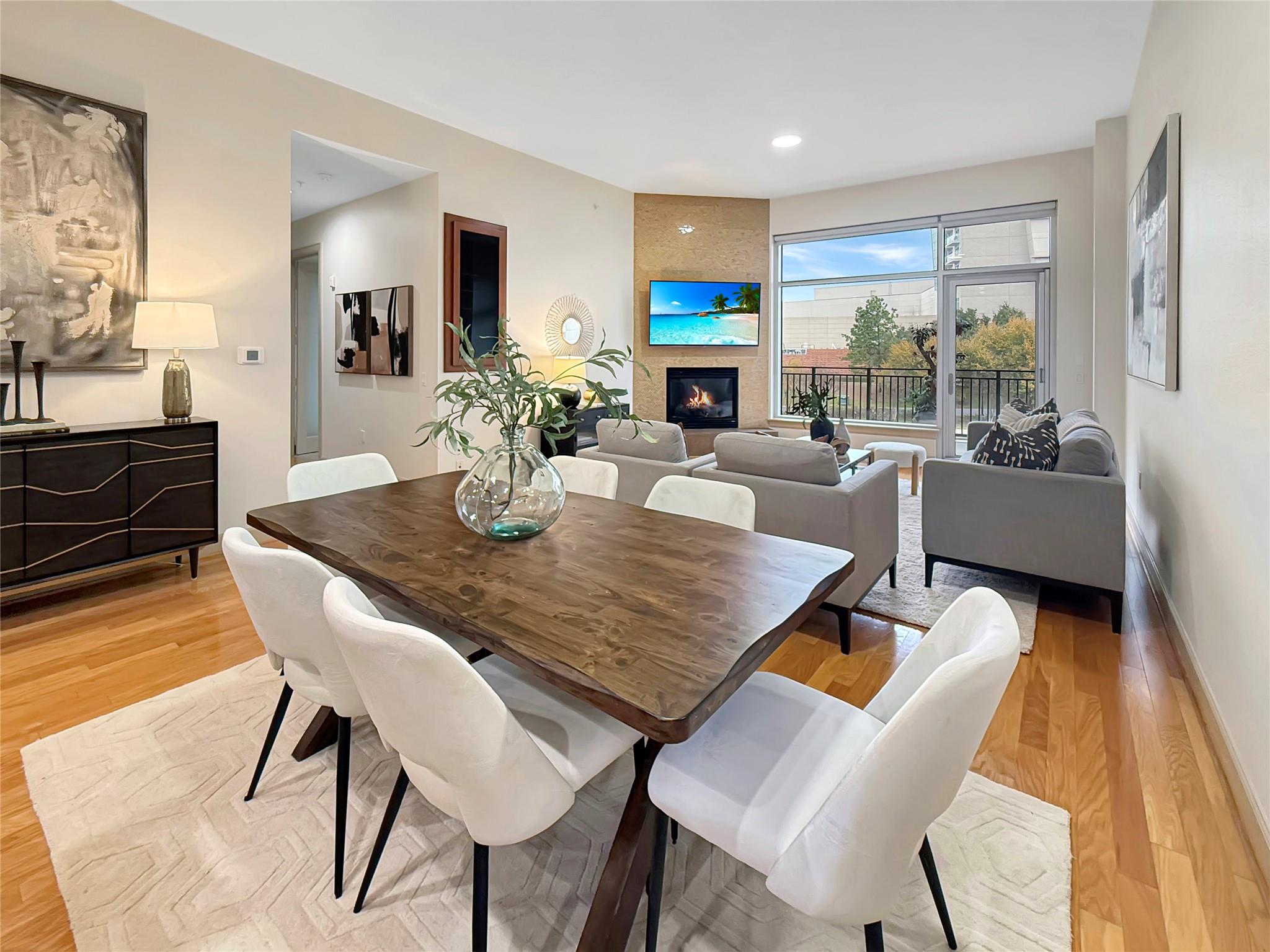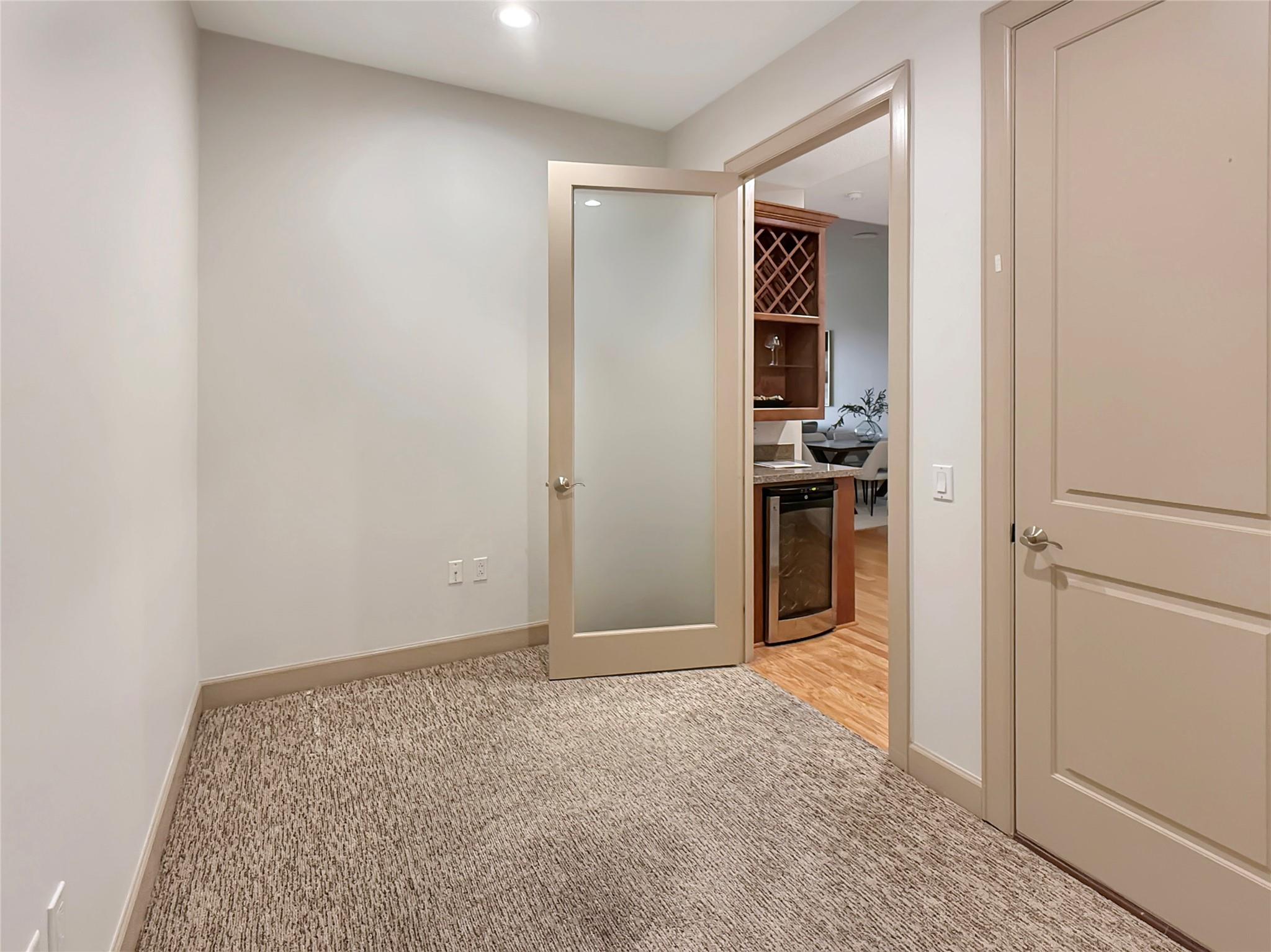3 Waterway Ct 2B The Woodlands, TX 77380
$1,100,000
LUXURIOUS WOODLANDS WATERWAY FRONT – AMAZING DOWNTOWN LOCATION! This stunning 2nd-floor condo offers 2 bedrooms+study, HUGE 8x38 sf terrace with panoramic views of The Woodlands Waterway & Koi Pond. NEW interior paint! Situated in the heart of The Woodlands, provides unbeatable access to top dining, shopping, and entertainment.Walk to concerts, The Woodlands Mall, Market Street, and the movie theater! Floor-to-ceiling windows flood the home with natural light, gorgeous Waterway views from every room. Open-concept island kitchen with granite counters, seamlessly flows into the dining and living areas. Living room w/fireplace + 2 TVs and washer/dryer stays. Owner’s retreat w/2 closets, the primary bath w/separate vanity, soaking tub, and shower. 2 assigned garage parking + large climate-controlled storage unit across the unit, amenities with pool, spa, grilling area, Lock and Leave unit. Easy access to I-45, combining luxury, and an unbeatable downtown lifestyle.
 Elevator
Elevator Party Room
Party Room Public Pool
Public Pool Spa/Hot Tub
Spa/Hot Tub Study Room
Study Room Controlled Subdivision
Controlled Subdivision Energy Efficient
Energy Efficient Golf Community
Golf Community Waterfront
Waterfront Water View
Water View
-
First FloorLiving:24 x 16Kitchen:12 x 9Primary Bedroom:16 x 13Bedroom:11 x 11Home Office/Study:11 x 7Exterior Porch/Balcony:HUGE 8 x 38
-
InteriorFireplace:1/Gaslog FireplaceFloors:Carpet,Engineered Wood,TileBathroom Description:Primary Bath: Double Sinks,Primary Bath: Separate Shower,Secondary Bath(s): Shower Only,Vanity Area,Primary Bath: Jetted TubBedroom Desc:All Bedrooms Down,En-Suite Bath,Walk-In ClosetKitchen Desc:Breakfast Bar,Kitchen open to Family Room,Under Cabinet LightingRoom Description:Home Office/Study,Utility Room in House,Entry,Formal Dining,Formal Living,1 Living AreaHeating:Central ElectricCooling:Central ElectricWasher/Dryer Conn:YesDishwasher:YesDisposal:YesMicrowave:YesRange:Gas CooktopOven:Electric OvenAppliances:Dryer Included,Electric Dryer Connection,Refrigerator,Stacked,Washer IncludedEnergy Feature:Ceiling Fans,High-Efficiency HVAC,Insulated/Low-E windows,Insulated Doors,Digital Program ThermostatInterior:Balcony,Concrete Walls,Window Coverings,Dry Bar,Elevator,Open Ceiling,Refrigerator Included,Fire/Smoke Alarm,Fully Sprinklered,Interior Storage Closet,Wired for Sound,Wine/Beverage Fridge
-
ExteriorPrivate Pool:NoExterior Type:Concrete,GlassLot Description:In Golf Course Community,Waterfront,Water ViewWater Amenity:Canal ViewParking Space:2Parking:Assigned Parking,Controlled Entrance,Auto Garage Door Opener,UndergroundAccess:Card/Code AccessBuilding Features:Lounge,Outdoor Kitchen,Storage Outside of Unit,Private GarageViews:SouthFront Door Face:SouthArea Pool:YesExterior:Balcony/Terrace,Party Room,Storage
Listed By:
Antonia Grisanty
eXp Realty LLC
The data on this website relating to real estate for sale comes in part from the IDX Program of the Houston Association of REALTORS®. All information is believed accurate but not guaranteed. The properties displayed may not be all of the properties available through the IDX Program. Any use of this site other than by potential buyers or sellers is strictly prohibited.
© 2025 Houston Association of REALTORS®.















































