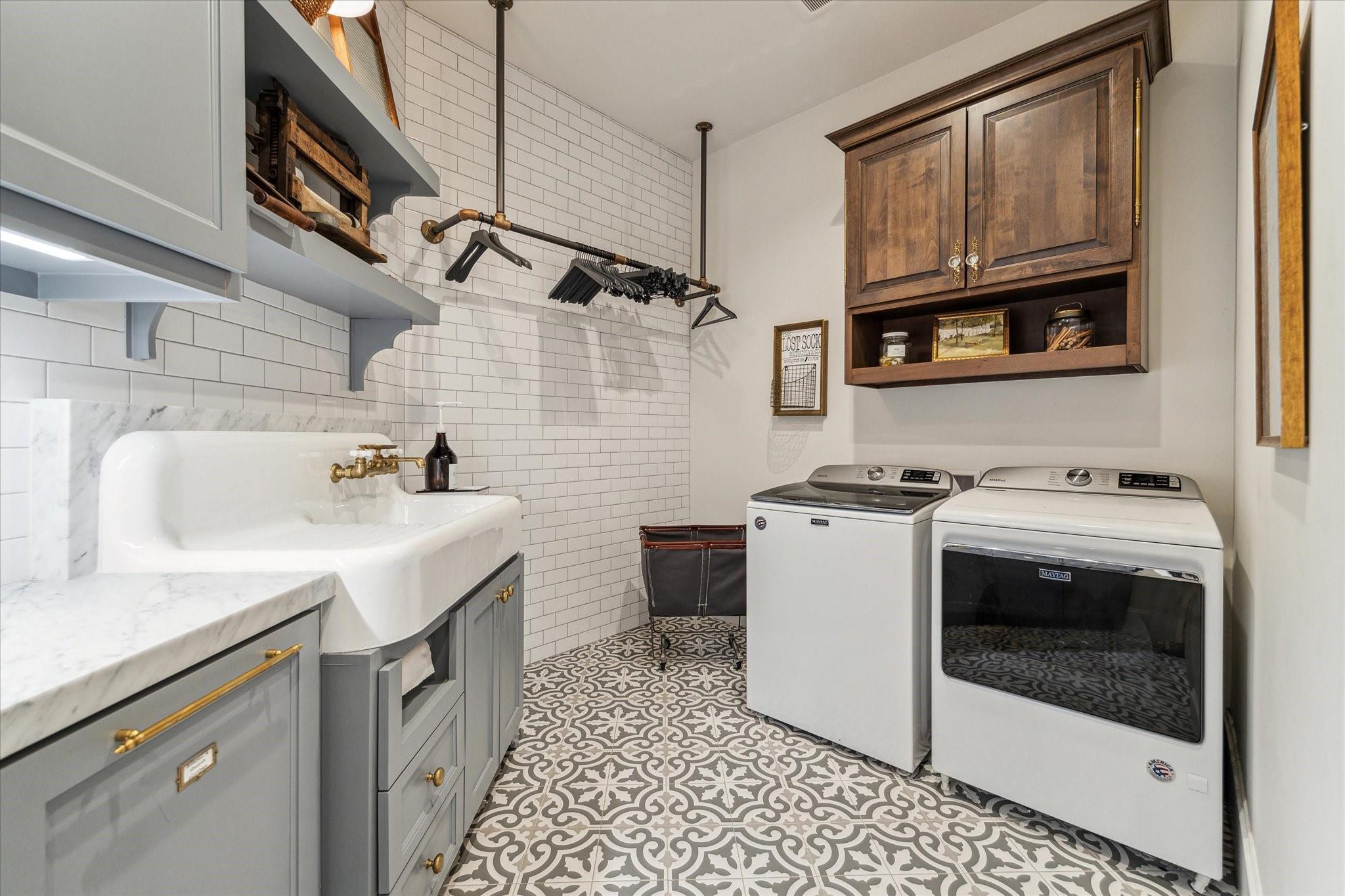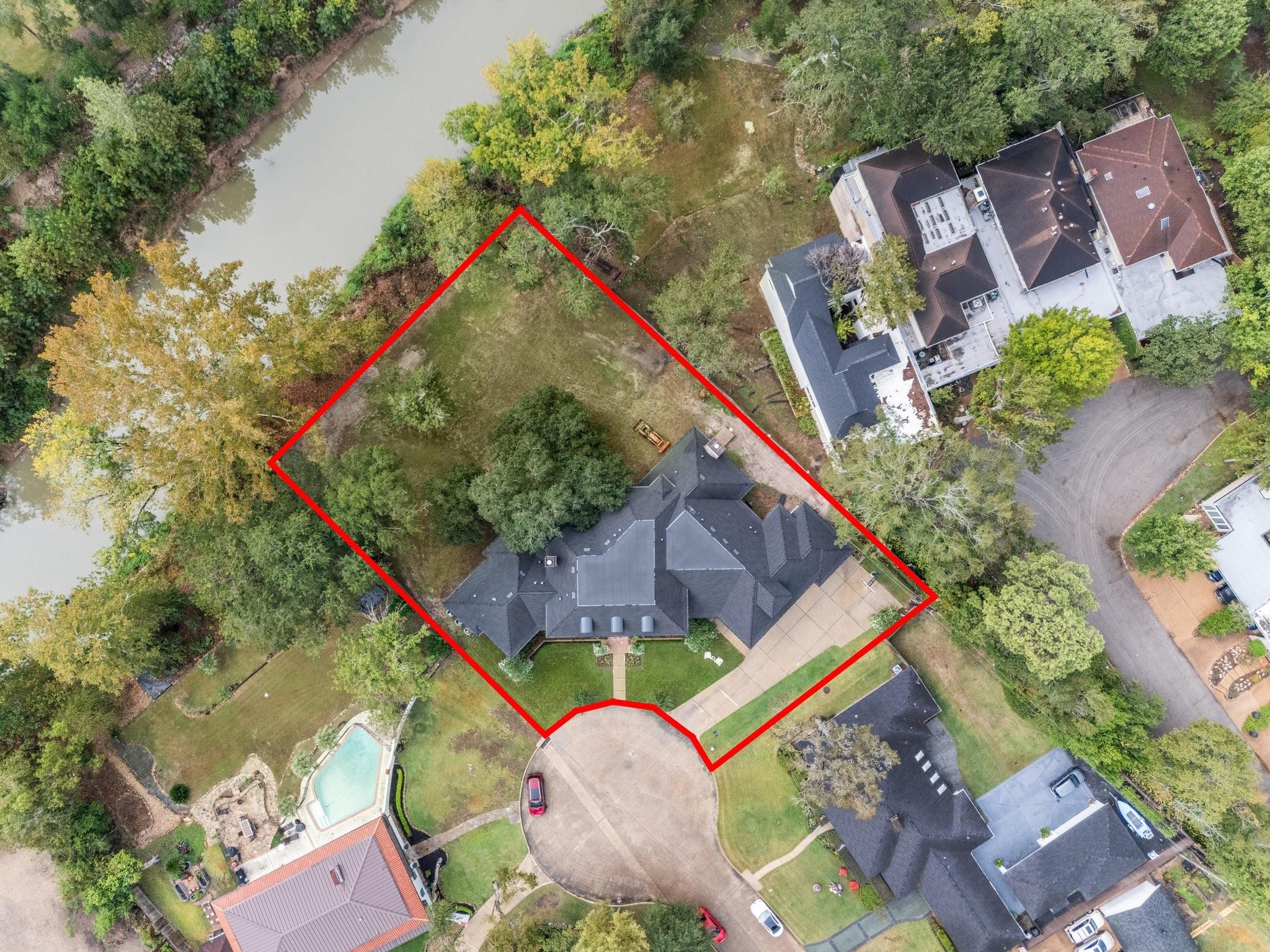3 Warrenton Dr Houston, TX 77024
$3,625,000
Exquisite 2020 construction on quiet Whispering Oaks cul-de-sac by premier Memorial builder, Corbel Custom Homes. Grand living spaces w/ soaring ceilings, open floor plan, reclaimed hardwoods/brick, imported/antique finishes & thoughtful design. Impeccably crafted Kitchen boasts huge island, marble counters, reclaimed wood ceiling, bespoke cabinetry & professional grade Wolf/Subzero appliances. Private Primary Suite offers superlative finishes & luxurious oversize bath w/ custom marble vanities & finishes, built-in sauna & steam shower. Handsome 1st floor Study, Work Room/Home Office, Butler’s Pantry/Bar w/ custom finishes, 2nd floor Game Room & 2 Utility Rooms. Large Secondary Bedrooms w/ beautifully appointed en suite baths. Elevator capable w/ high-efficiency energy features. 4-car garage plus workroom w/ huge backyard & enclosed patio: reclaimed brick, Primo Grill & Phantom screens. Built 1 foot above Harvey flood line & never flooded*. Zoned to Frostwood, MMS & MHS! *per seller
 Patio/Deck
Patio/Deck Sewer
Sewer Sprinkler System
Sprinkler System Study Room
Study Room Water Access
Water Access Cul-de-sac
Cul-de-sac Elevator Ready
Elevator Ready Energy Efficient
Energy Efficient Waterfront
Waterfront Water View
Water View Wooded Lot
Wooded Lot
-
First FloorLiving:30x30Dining:18x14Kitchen:23x21Breakfast:27x25Primary Bedroom:24x24Primary Bath:24x23Home Office/Study:20x14Extra Room:24x23Utility Room:1st
-
Second FloorBedroom:21x14Bedroom 2:20x13Bedroom 3:16x13Bedroom 4:13x13Game Room:22x16Utility Room:14x11
-
InteriorFireplace:2/Gaslog Fireplace,Wood Burning FireplaceFloors:Brick,Stone,Tile,WoodBathroom Description:Primary Bath: Double Sinks,Half Bath,Primary Bath: Separate Shower,Primary Bath: Soaking Tub,Secondary Bath(s): Shower OnlyBedroom Desc:En-Suite Bath,Primary Bed - 1st Floor,Walk-In ClosetKitchen Desc:Butler Pantry,Island w/o Cooktop,Kitchen open to Family Room,Pots/Pans Drawers,Soft Closing Cabinets,Soft Closing Drawers,Under Cabinet Lighting,Walk-in PantryRoom Description:Home Office/Study,Utility Room in House,Butlers Pantry,Breakfast Room,Entry,Formal Dining,Formal Living,Gameroom Up,Living Area - 1st FloorHeating:Central Gas,ZonedCooling:Central Electric,ZonedConnections:Electric Dryer Connections,Gas Dryer Connections,Washer ConnectionsDishwasher:YesDisposal:YesCompactor:NoMicrowave:NoRange:Gas CooktopOven:Convection Oven,Double OvenIce Maker:YesEnergy Feature:Ceiling Fans,High-Efficiency HVAC,Insulation - Blown Cellulose,Insulation - Blown Fiberglass,Insulated/Low-E windows,Insulated Doors,Radiant Attic Barrier,Digital Program Thermostat,Attic VentsInterior:Alarm System - Owned,Crown Molding,Window Coverings,Dry Bar,Elevator Shaft,Formal Entry/Foyer,High Ceiling,Prewired for Alarm System,Refrigerator Included,Fire/Smoke Alarm,Wired for Sound,Wine/Beverage Fridge
-
ExteriorRoof:CompositionFoundation:Pier & BeamPrivate Pool:NoExterior Type:Brick,Cement BoardLot Description:Cul-De-Sac,Wooded,Waterfront,Water ViewWater Amenity:Bayou Frontage,Bayou ViewWater Sewer:Public Sewer,Public WaterArea Pool:NoExterior:Covered Patio/Deck,Outdoor Fireplace,Outdoor Kitchen,Patio/Deck,Partially Fenced,Private Driveway,Sprinkler System,Workshop
Listed By:
Julie Brann
Bernstein Realty
The data on this website relating to real estate for sale comes in part from the IDX Program of the Houston Association of REALTORS®. All information is believed accurate but not guaranteed. The properties displayed may not be all of the properties available through the IDX Program. Any use of this site other than by potential buyers or sellers is strictly prohibited.
© 2025 Houston Association of REALTORS®.


















































