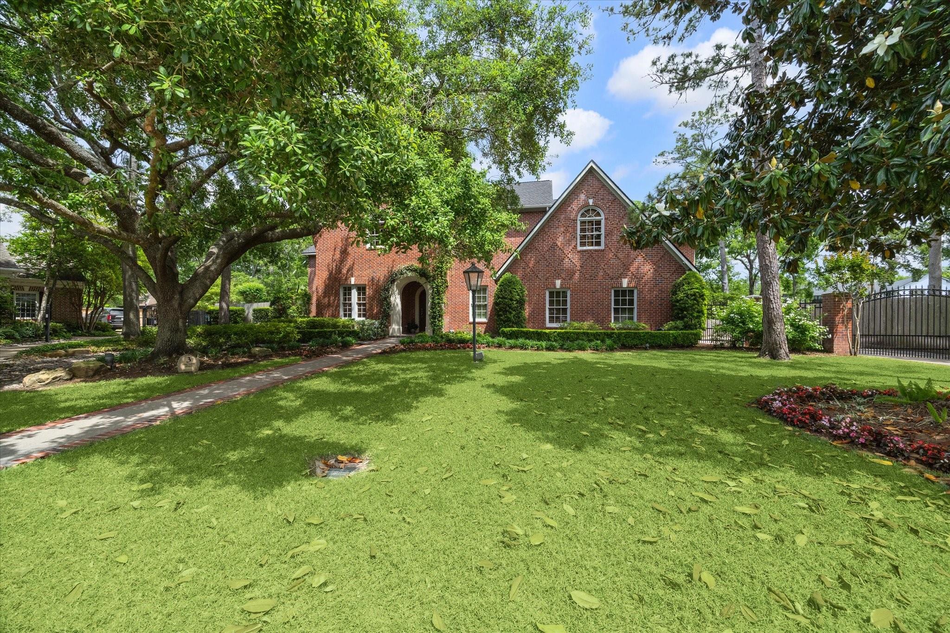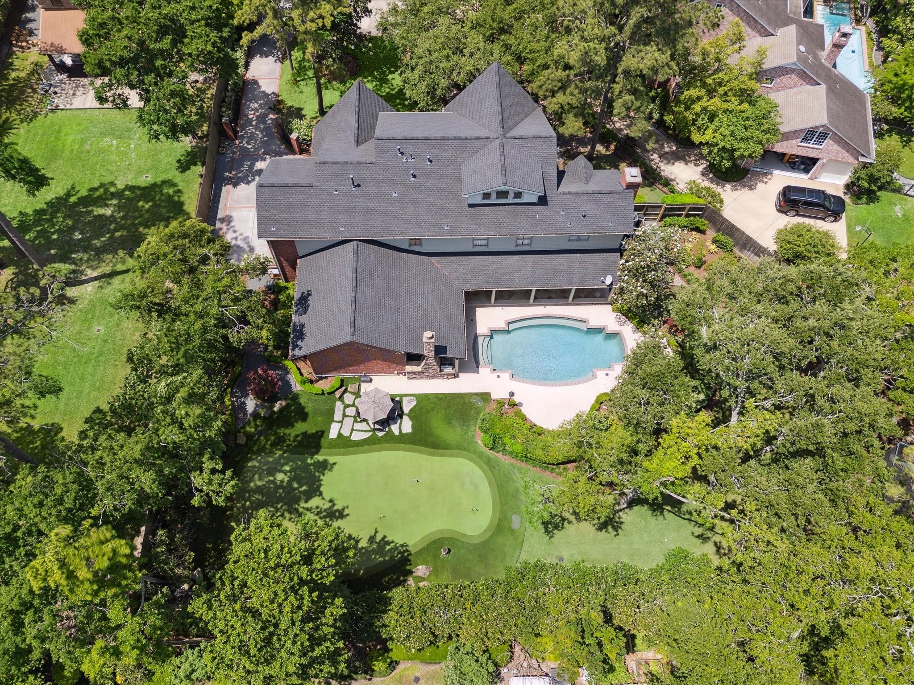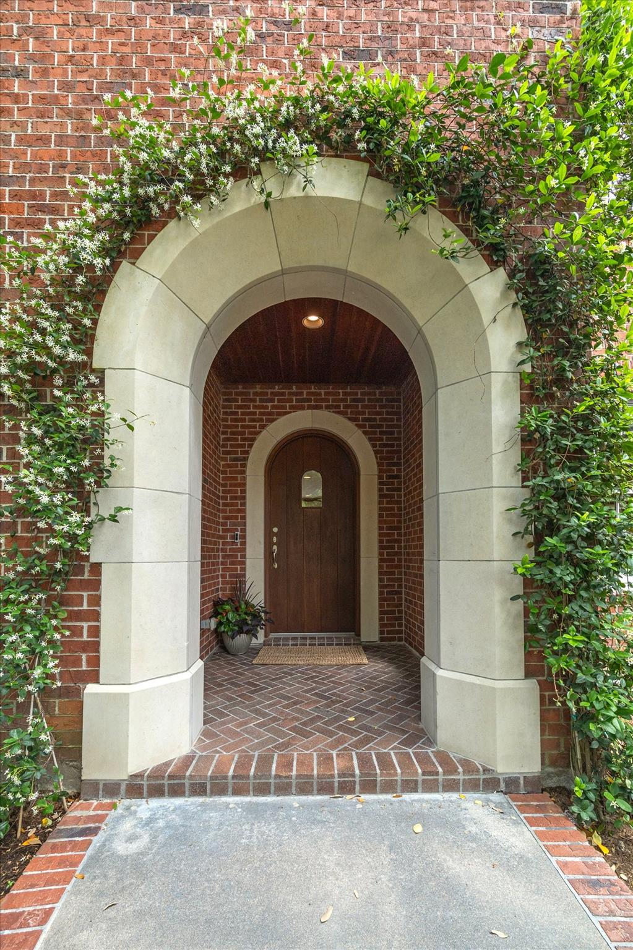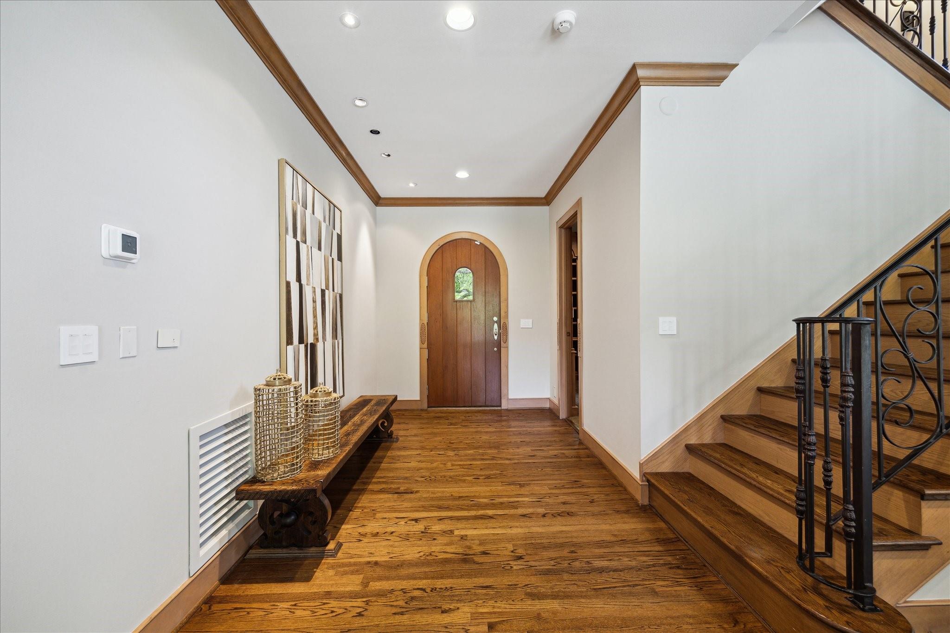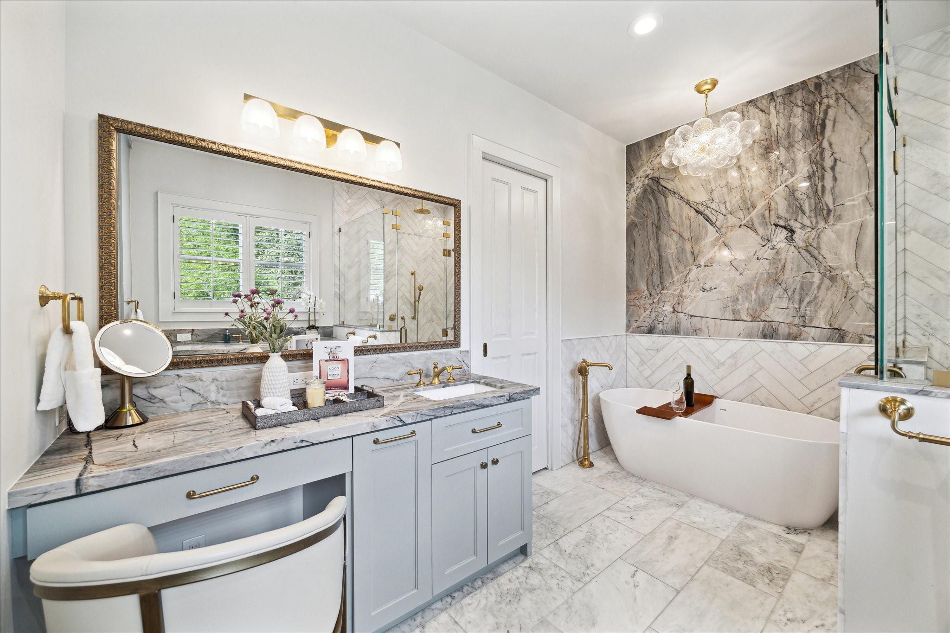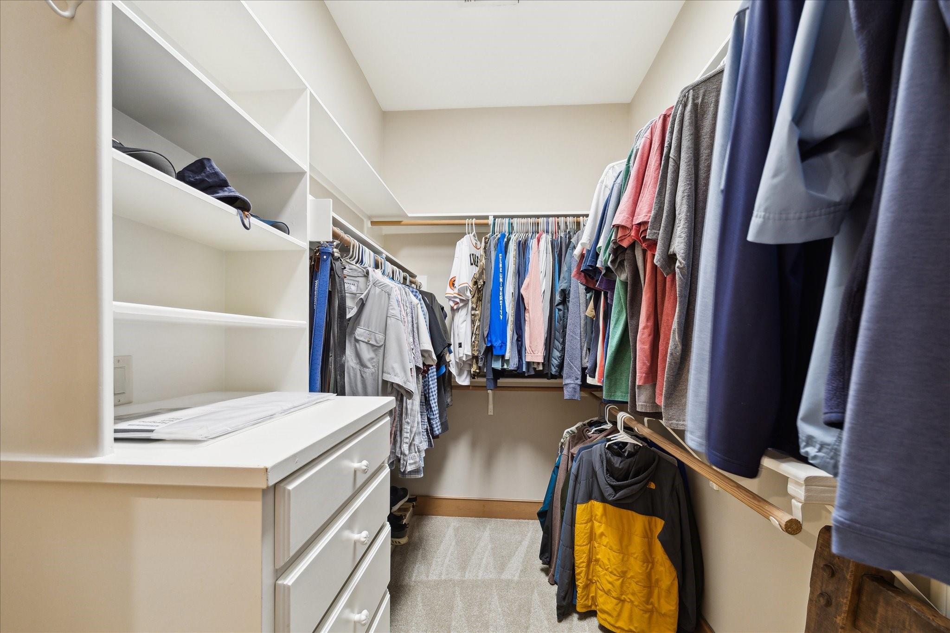3 Our Lane Place Pl Houston, TX 77024
$3,249,000
Spectacular estate in the heart of the Memorial Villages, nestled on a quiet cul-de-sac, offering a rare blend of sophistication, privacy & resort-style amenities. The huge lot features a pool, oversized veranda w/stone fireplace, full summer kitchen & 6-hole putting green by Celebrity Greens. Inside, soaring cathedral ceilings, custom hardwoods & updated wood-look tile create a warm yet refined backdrop. The chef’s kitchen is huge and welcoming, equipped recent w/Wolf & Sub-Zero appliances, opening to a dramatic great room w/exposed beams & seamless indoor-outdoor flow is ideal for entertaining.6 BR(1 could be a private guest/au pair suite), 2 studies, wine room, game room, and finished third floor. The primary suite is spacious & serene, w/renovated bath & custom closets. Updated Formals, New Paint, New Carpet. Whole-home Savant automation system adds elite-level tech sophistication. New roof, recent Trane HVAC. A true Memorial masterpiece.
 Garage Apartment
Garage Apartment Private Pool
Private Pool Sprinkler System
Sprinkler System Yard
Yard Controlled Subdivision
Controlled Subdivision Cul-de-sac
Cul-de-sac Energy Efficient
Energy Efficient Wooded Lot
Wooded Lot
-
First FloorLiving:18x17Family Room:26x20Dining:18x17Kitchen:28x17Game Room:16x11
-
Second FloorPrimary Bedroom:21 x16Bedroom:19x12Bedroom 2:15x12Bedroom 3:14x13Bedroom 4:14x11
-
Third FloorBedroom:21x14
-
InteriorFireplace:1/Gaslog FireplaceFloors:Carpet,Tile,WoodBathroom Description:Primary Bath: Double Sinks,Primary Bath: Separate Shower,Secondary Bath(s): Tub/Shower Combo,Vanity AreaBedroom Desc:En-Suite Bath,Walk-In ClosetKitchen Desc:Breakfast Bar,Butler Pantry,Island w/o Cooktop,Kitchen open to Family Room,Pots/Pans Drawers,Second Sink,Under Cabinet LightingRoom Description:Home Office/Study,Utility Room in House,Wine Room,Breakfast Room,Entry,Family Room,Formal Dining,Formal Living,Gameroom Down,Guest Suite,Kitchen/Dining Combo,Living/Dining Combo,Living Area - 1st FloorHeating:Central GasCooling:Central ElectricConnections:Gas Dryer Connections,Washer ConnectionsDishwasher:YesDisposal:YesCompactor:NoMicrowave:YesRange:Gas CooktopOven:Electric OvenEnergy Feature:Ceiling Fans,High-Efficiency HVAC,Digital Program ThermostatInterior:2 Staircases,Alarm System - Owned,Crown Molding,Window Coverings,Formal Entry/Foyer,High Ceiling,Refrigerator Included,Fire/Smoke Alarm,Central Vacuum,Wired for Sound,Wine/Beverage Fridge
-
ExteriorRoof:CompositionFoundation:SlabPrivate Pool:YesPrivate Pool Desc:In GroundExterior Type:Brick,WoodLot Description:Cul-De-Sac,WoodedGarage Carport:Auto Driveway Gate,Auto Garage Door OpenerAccess:Driveway GateWater Sewer:Public Sewer,Public WaterFront Door Face:WestExterior:Artificial Turf,Back Yard,Back Green Space,Back Yard Fenced,Mosquito Control System,Outdoor Fireplace,Outdoor Kitchen,Sprinkler System
Listed By:
Mark Williams
Realty Of America, LLC
The data on this website relating to real estate for sale comes in part from the IDX Program of the Houston Association of REALTORS®. All information is believed accurate but not guaranteed. The properties displayed may not be all of the properties available through the IDX Program. Any use of this site other than by potential buyers or sellers is strictly prohibited.
© 2025 Houston Association of REALTORS®.


