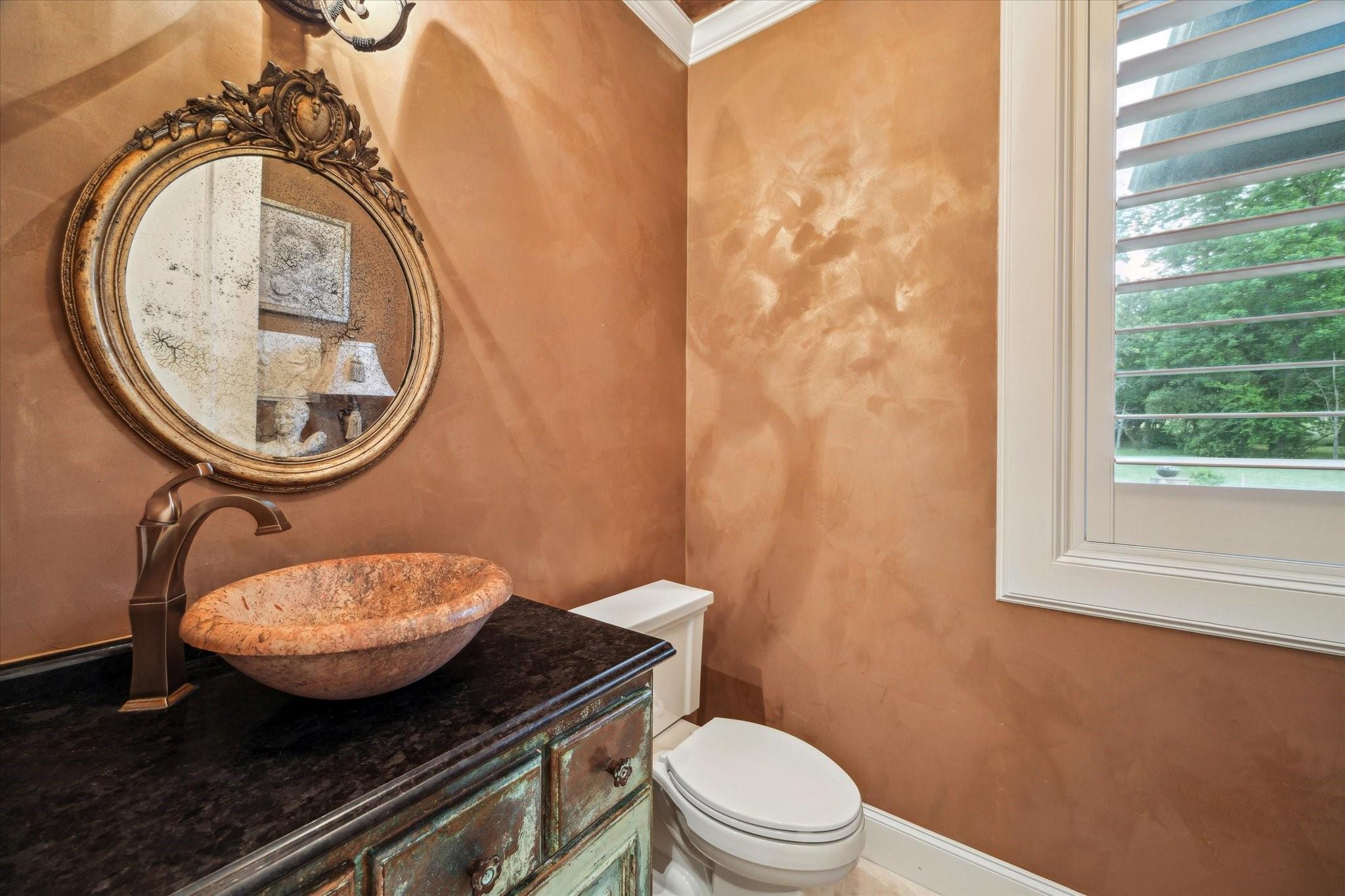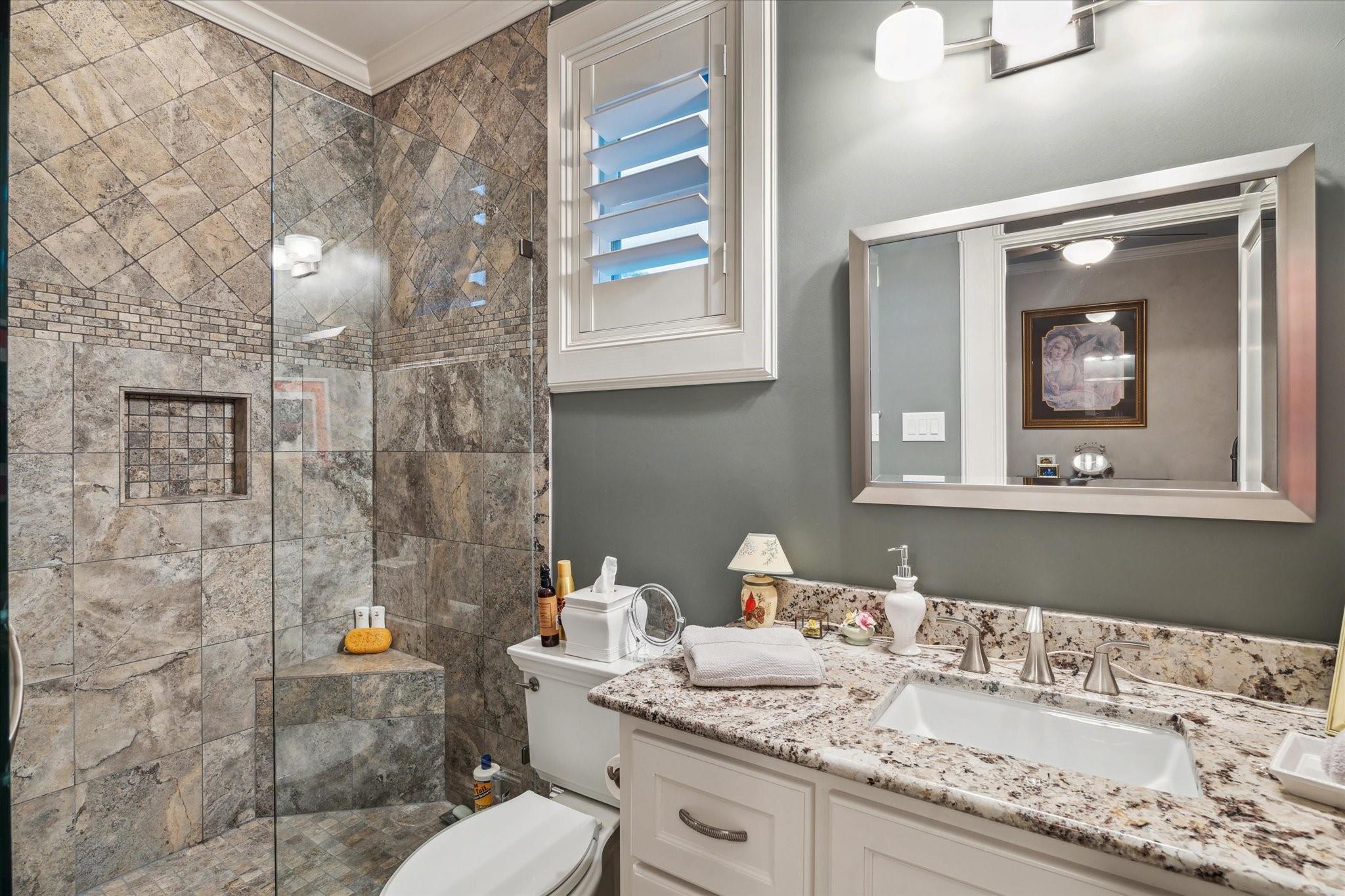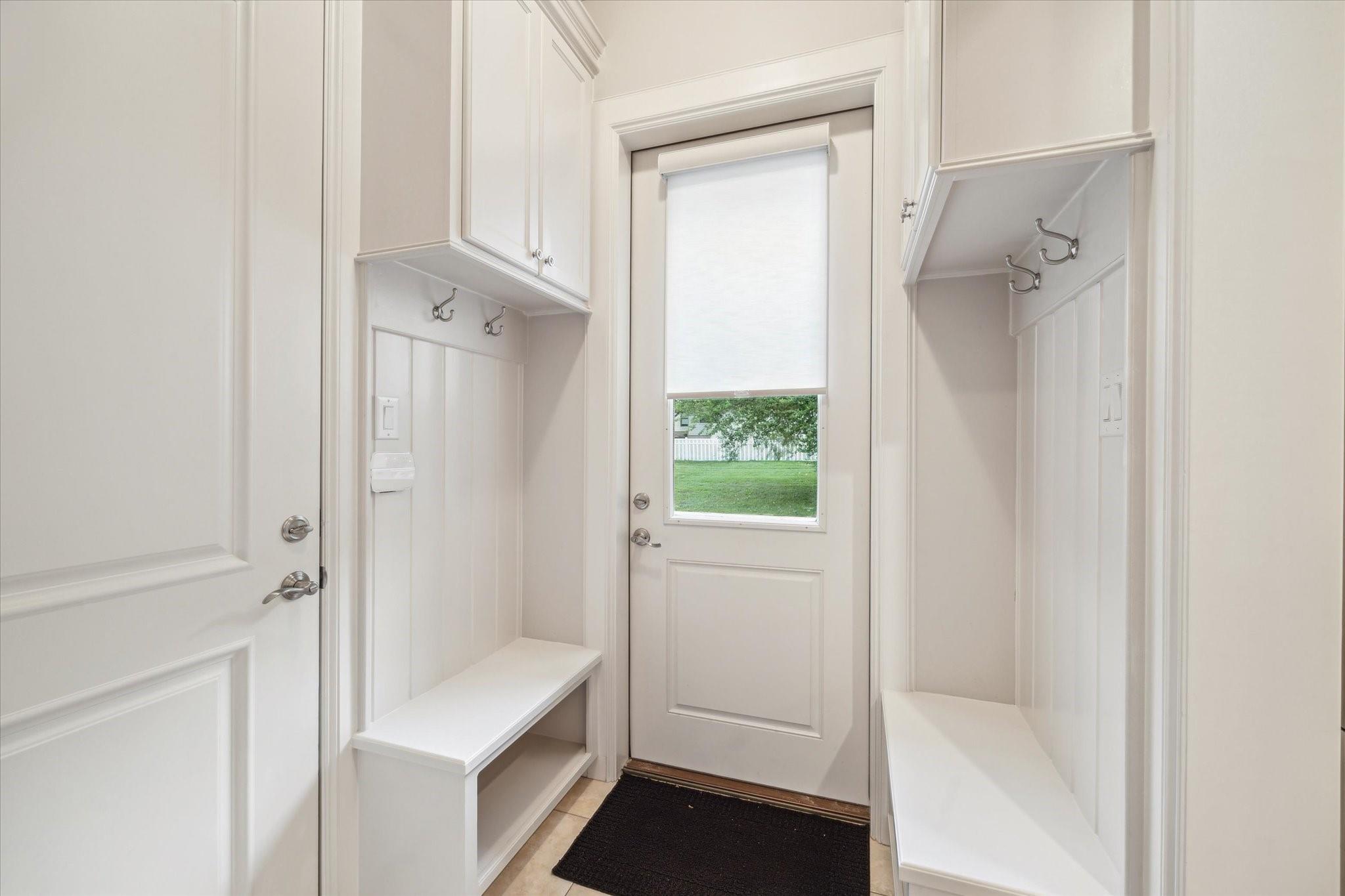3 Edgewood W Montgomery, TX 77356
$825,000
Beautifully appointed, custom home located in Bentwater, Lake Conroe's most sought after gated waterfront golf course community. Private cul de sac location on almost an acre, stunning curb appeal, lush landscaping, majestic trees & park-like setting. Open floor plan with large rooms flow from one to the other, perfect for entertaining. Features include dining room, breakfast area, gourmet island kitchen with SS Thermador appliances & extensive custom wood cabinetry. Spacious family room offers a wall of windows with golf course view nestled around a cozy fireplace. Luxurious primary suite with spa-like bathroom features stone countertops, dual sinks, jetted tub & walk in shower. Remaining bedrooms are large & situated to offer maximum privacy. enormous covered porch across the back of the home has summer kitchen with fireplace & is fantastic for outside relaxation. This home is a must see & is move- in ready. Full Country Club Membership available for transfer. All info per Seller.
 Patio/Deck
Patio/Deck Public Pool
Public Pool Sewer
Sewer Sprinkler System
Sprinkler System Water Access
Water Access Yard
Yard Controlled Subdivision
Controlled Subdivision Cul-de-sac
Cul-de-sac Energy Efficient
Energy Efficient Greenbelt
Greenbelt Golf Community
Golf Community On Golf Course
On Golf Course Wooded Lot
Wooded Lot
-
First FloorLiving:25x16Dining:15x10Kitchen:13x13Breakfast:13x10Primary Bedroom:20x18Bedroom:17x12Primary Bath:16x14Utility Room:8x6Exterior Porch/Balcony:37x12
-
Second FloorBedroom:15x12Bedroom 2:15x12Bath:9x5Bath 2:9x5Game Room:18x9
-
InteriorFireplace:2/Wood Burning FireplaceFloors:Carpet,Tile,WoodCountertop:GraniteBathroom Description:Primary Bath: Double Sinks,Half Bath,Primary Bath: Separate Shower,Secondary Bath(s): Shower Only,Vanity Area,Primary Bath: Jetted TubBedroom Desc:2 Bedrooms Down,En-Suite Bath,Primary Bed - 1st Floor,Walk-In ClosetKitchen Desc:Island w/o Cooktop,Kitchen open to Family Room,Pots/Pans Drawers,Second Sink,Under Cabinet LightingRoom Description:Utility Room in House,Breakfast Room,Entry,Formal Dining,Gameroom Up,1 Living Area,Living Area - 1st FloorHeating:Central Gas,ZonedCooling:Central Electric,ZonedConnections:Electric Dryer Connections,Gas Dryer Connections,Washer ConnectionsDishwasher:YesDisposal:YesCompactor:NoMicrowave:YesRange:Gas RangeOven:Gas OvenIce Maker:NoEnergy Feature:Ceiling Fans,High-Efficiency HVAC,Insulation - Spray-Foam,Insulated/Low-E windows,North/South Exposure,Insulated Doors,Tankless/On-Demand H2O HeaterInterior:Alarm System - Owned,Balcony,Crown Molding,Window Coverings,Dryer Included,Formal Entry/Foyer,High Ceiling,Refrigerator Included,Fire/Smoke Alarm,Washer Included,Water Softener - Owned,Wine/Beverage Fridge,Wet Bar
-
ExteriorRoof:CompositionFoundation:SlabPrivate Pool:NoExterior Type:Stone,StuccoLot Description:Cleared,Cul-De-Sac,Greenbelt,In Golf Course Community,On Golf Course,Ravine,Subdivision Lot,WoodedGarage Carport:Additional Parking,Extra Driveway,Auto Garage Door OpenerAccess:Manned GateWater Sewer:Public Sewer,Public Water,Water DistrictFront Door Face:SouthArea Pool:YesExterior:Back Yard,Back Green Space,Covered Patio/Deck,Exterior Gas Connection,Outdoor Fireplace,Outdoor Kitchen,Patio/Deck,Porch,Side Yard,Sprinkler System,Controlled Subdivision Access,Subdivision Tennis Court
Listed By:
William Phillips
Greenwood King Properties - Heights Office
The data on this website relating to real estate for sale comes in part from the IDX Program of the Houston Association of REALTORS®. All information is believed accurate but not guaranteed. The properties displayed may not be all of the properties available through the IDX Program. Any use of this site other than by potential buyers or sellers is strictly prohibited.
© 2025 Houston Association of REALTORS®.













































