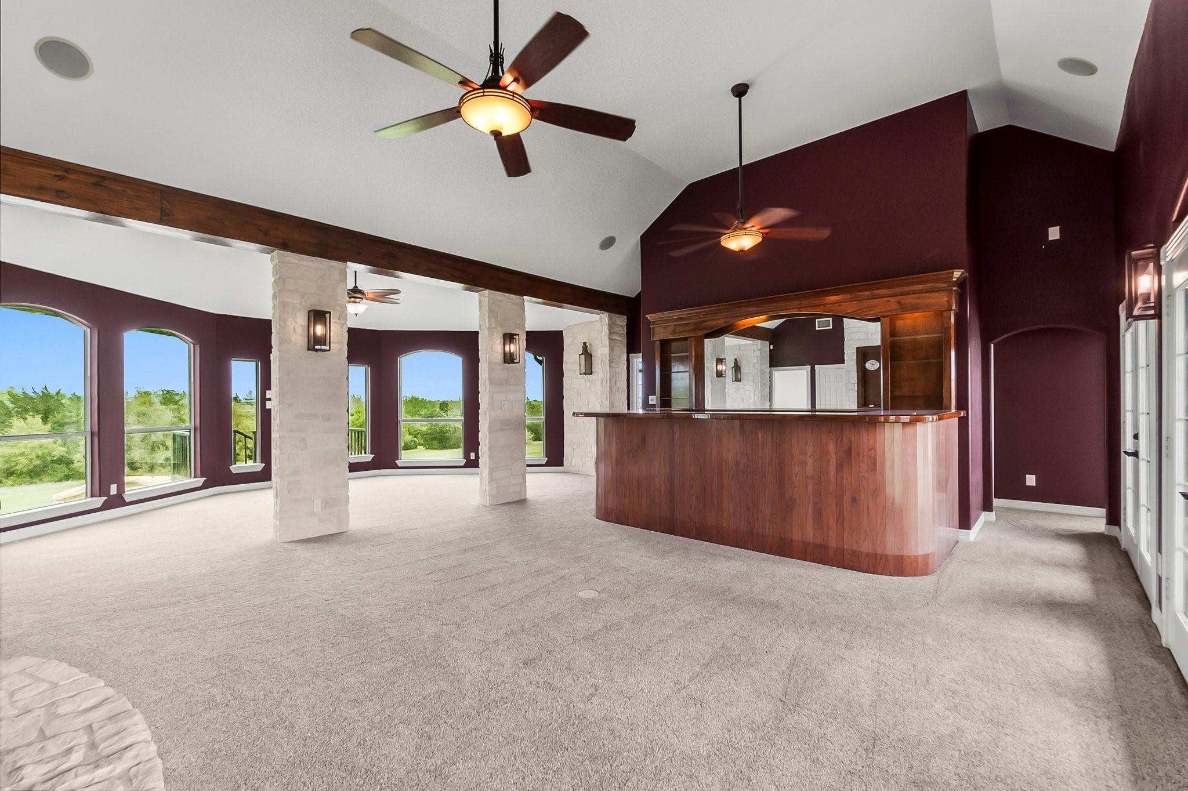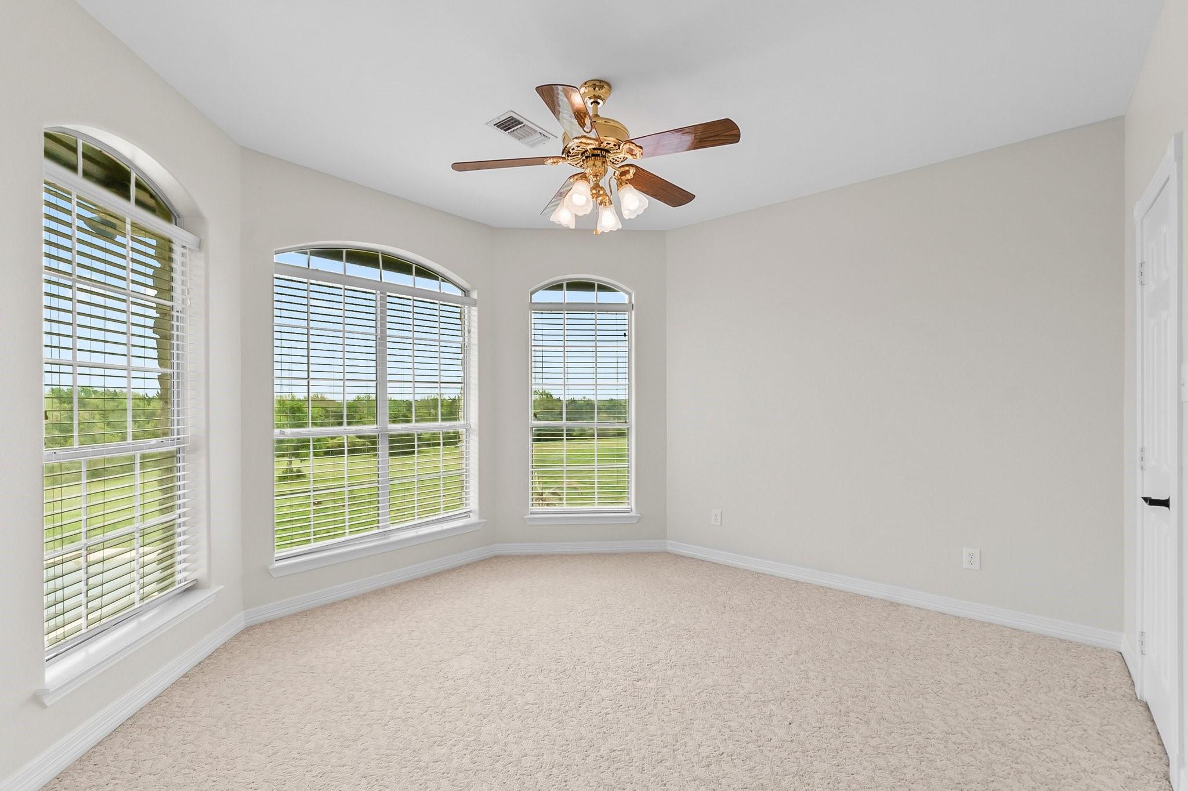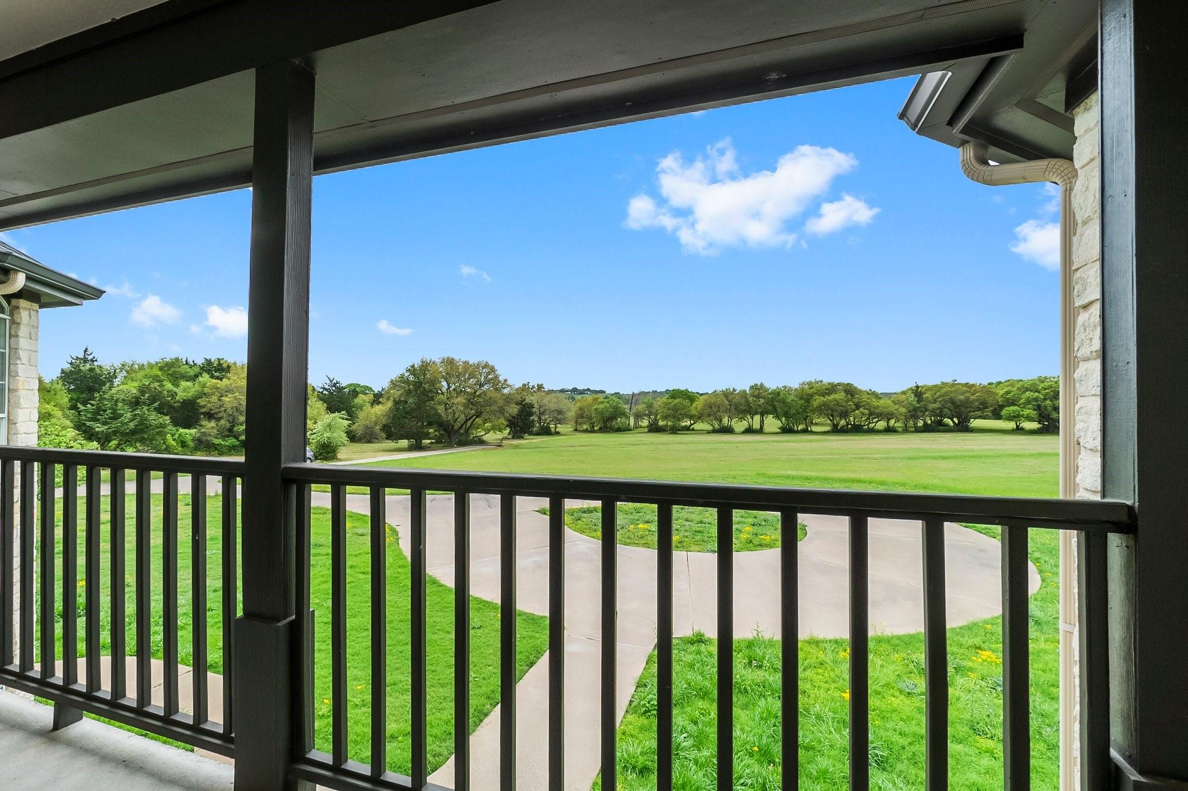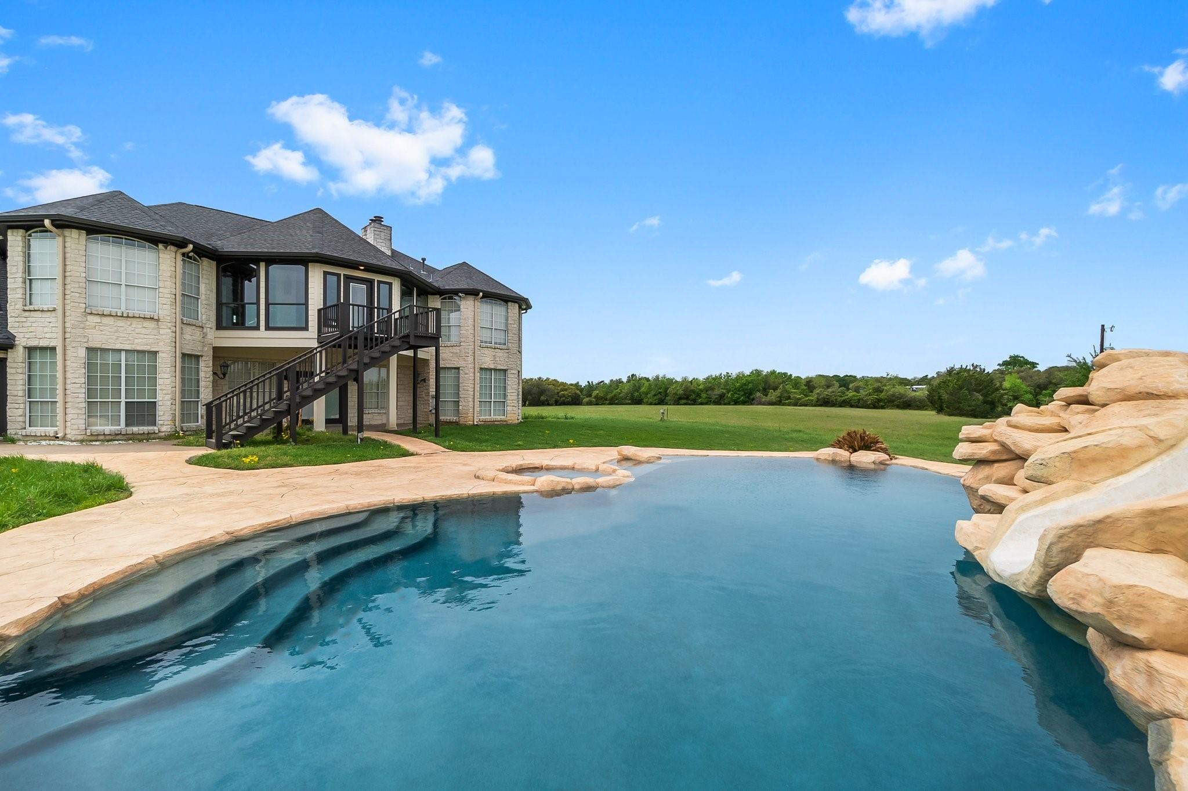2982 FM 2935 Rd Brenham, TX 77833
$1,750,000
Nestled on 6.77 acres but can be replatted to 10-acres, this custom-built home offers the perfect setting of privacy and big sky entertaining. This 2 story 4-bedroom, 3.5 bath design features a gourmet kitchen, walk-in pantry, first floor Primary Suite. The living area has wood floors, a stone fireplace large windows that fill this space with natural light and showcase an open pasture in the front an oasis with covered patio and swimming pool in the back. The second floor has 3 bedrooms and an office area overlooking pastures plus a spacious game room and sitting room and a 2nd stone fireplace and a walk in wet bar. This land is Unrestricted with Ag Exemption available, this property has a hay pasture and when replatted to 10 acres includes a 40' x 60' metal barn with 4 roll up doors. Located just minutes from downtown Brenham. Privacy and peace comes with beautiful sun rises and sun sets in this beautiful country setting.
 Private Pool
Private Pool Study Room
Study Room Water Access
Water Access Controlled Subdivision
Controlled Subdivision Energy Efficient
Energy Efficient Wooded Lot
Wooded Lot
-
First FloorLiving:25x19Dining:15x13Kitchen:13x13Breakfast:13x10Primary Bedroom:25x14Primary Bath:14x13
-
Second FloorBedroom:14x13Bedroom 2:15x14Bedroom 3:14x13Game Room:19x17Home Office/Study:13x11Extra Room:25x10Exterior Porch/Balcony:25x4
-
InteriorFireplace:2/Gas Connections,Gaslog FireplaceFloors:Carpet,Tile,WoodCountertop:TileBathroom Description:Primary Bath: Double Sinks,Primary Bath: Separate Shower,Primary Bath: Jetted TubBedroom Desc:En-Suite Bath,Primary Bed - 1st Floor,Sitting Area,Walk-In ClosetKitchen Desc:Island w/o Cooktop,Pantry,Second Sink,Under Cabinet Lighting,Walk-in PantryRoom Description:Butlers Pantry,Breakfast Room,Den,Formal Dining,Gameroom Up,1 Living Area,Living Area - 1st Floor,Home Office/Study,Utility Room in HouseHeating:Propane,ZonedCooling:Central Electric,ZonedConnections:Electric Dryer Connections,Gas Dryer Connections,Washer ConnectionsDishwasher:YesDisposal:YesRange:Gas CooktopOven:Electric OvenIce Maker:YesEnergy Feature:Ceiling FansInterior:Alarm System - Owned,Balcony,Crown Molding,Window Coverings,High Ceiling,Fire/Smoke Alarm,Central Vacuum,Wine/Beverage Fridge,Wet Bar
-
ExteriorFoundation:SlabPrivate Pool:YesPrivate Pool Desc:Gunite,Heated,In GroundLot Description:Cleared,WoodedGarage Carport:Additional Parking,Boat Parking,Circle Driveway,Driveway Gate,Extra Driveway,RV Parking,WorkshopAccess:Driveway GateWater Sewer:Public Water,Septic TankRoad Surface:ConcreteArea Pool:NoTree Description:Clusters
Listed By:
Bill Smith
eXp Realty LLC
The data on this website relating to real estate for sale comes in part from the IDX Program of the Houston Association of REALTORS®. All information is believed accurate but not guaranteed. The properties displayed may not be all of the properties available through the IDX Program. Any use of this site other than by potential buyers or sellers is strictly prohibited.
© 2025 Houston Association of REALTORS®.


















































