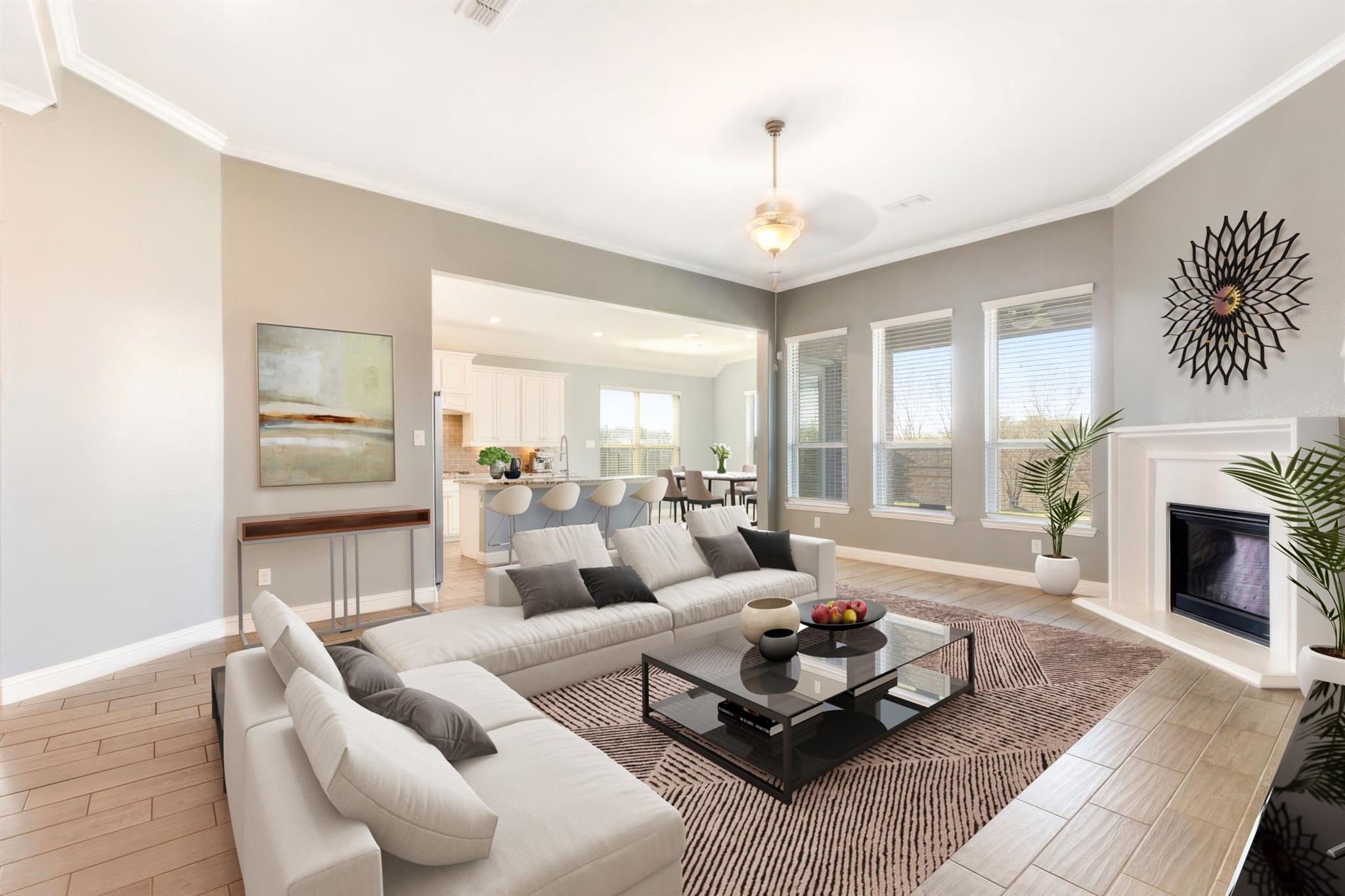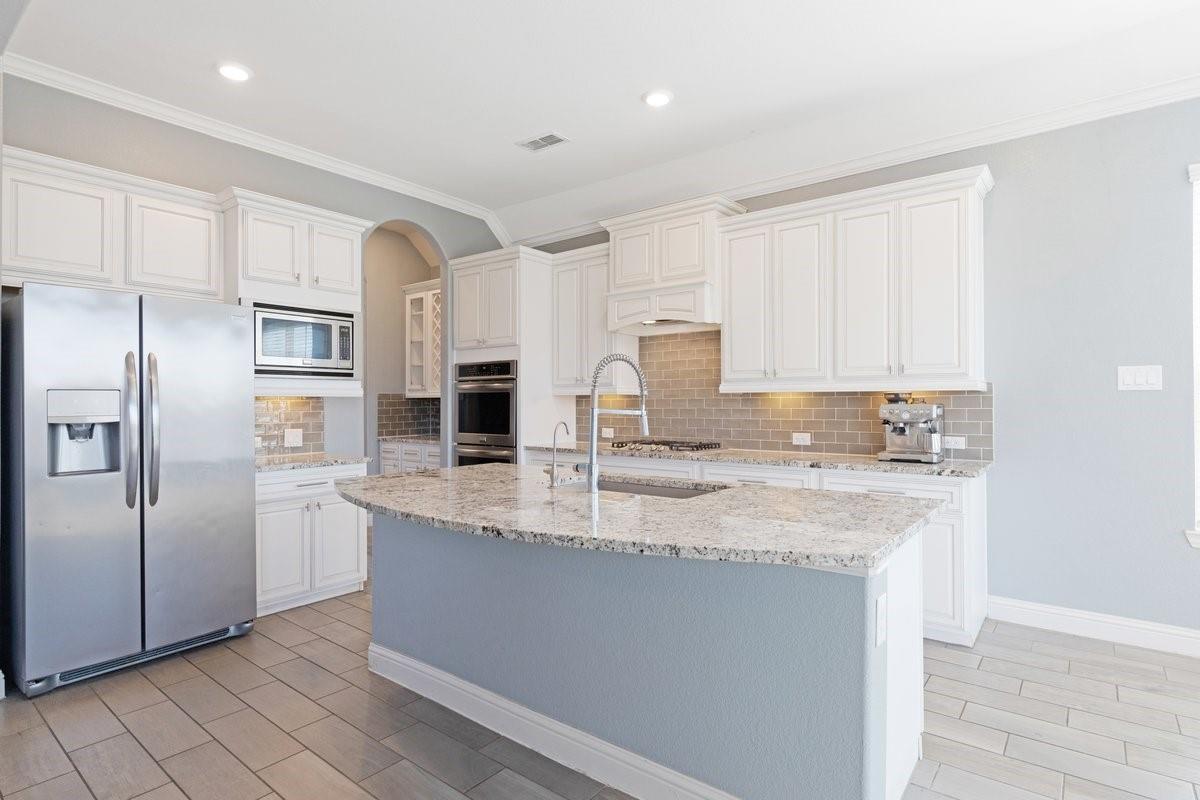29506 Pewter Run Ln Katy, TX 77494
$3,500
/monthACT NOW! Stunning curb appeal. Immaculate, move-in ready 4-bed, 3.5-bath home offers the perfect blend of comfort and modern style. Crisp flower beds & landscaping for all seasons. Enjoy a formal dining room, a dry bar, an office with French doors, and a large breakfast area with direct access to the private, expansive backyard, with no rear neighbors. A well-appointed kitchen features custom cabinetry, granite countertops, gas cooktop, double ovens, along with a washer, dryer, and an additional refrigerator in the mudroom. Upstairs, you’ll find an open game room, a dedicated theater room with double doors, a half bath, and a large storage closet, plus two attic storage spaces. The 3-car garage is equipped with a freestanding sink and a 6-50R outlet for electric vehicle charging. Tech-savvy features include a smart home system with a Ring doorbell, front and back Ring cameras, and an alarm system with three keypads. Plus, enjoy access to a community pool and fitness center.
 Media Room
Media Room Sprinkler System
Sprinkler System Study Room
Study Room Yard
Yard
-
First FloorLiving:21x17Dining:14x12Kitchen:16x12Breakfast:12x8Primary Bedroom:18x14Bedroom:12x11Bedroom 2:13x11Bedroom 3:13x10Home Office/Study:12x11
-
Second FloorGame Room:19x15Media Room:17x12
-
InteriorPets:Case By CaseSmoking Allowed:NoBathroom Description:Primary Bath: Double Sinks,Half Bath,Primary Bath: Separate ShowerBedroom Desc:All Bedrooms Down,En-Suite Bath,Primary Bed - 1st Floor,Walk-In ClosetKitchen Desc:Breakfast Bar,Island w/o Cooktop,PantryRoom Description:Home Office/Study,Utility Room in House,Breakfast Room,Family Room,Formal Dining,Gameroom Up,Kitchen/Dining Combo,Living Area - 1st Floor,MediaHeating:Central GasCooling:Central GasDishwasher:YesDisposal:YesMicrowave:YesRange:Gas CooktopOven:Double OvenInterior:High Ceiling,Refrigerator Included,Washer Included
-
ExteriorPrivate Pool:NoLot Description:Subdivision LotWater Sewer:Public Sewer,Public WaterArea Pool:NoExterior:Back Yard,Back Yard Fenced,Fully Fenced,Sprinkler System
Listed By:
Marta Peralta
Keller Williams Realty Metropolitan
The data on this website relating to real estate for sale comes in part from the IDX Program of the Houston Association of REALTORS®. All information is believed accurate but not guaranteed. The properties displayed may not be all of the properties available through the IDX Program. Any use of this site other than by potential buyers or sellers is strictly prohibited.
© 2025 Houston Association of REALTORS®.


























