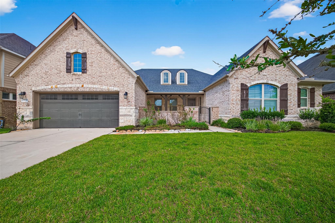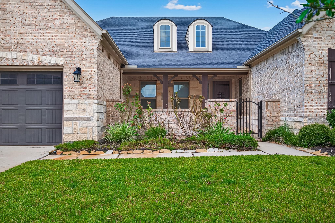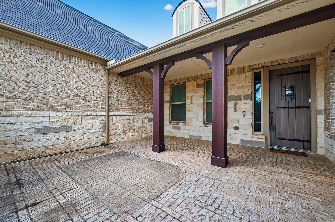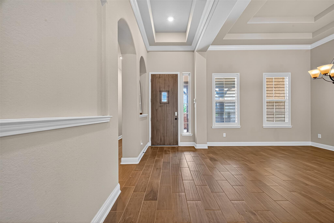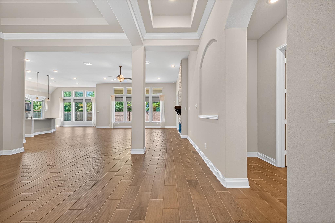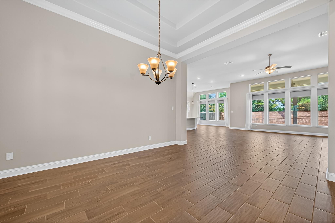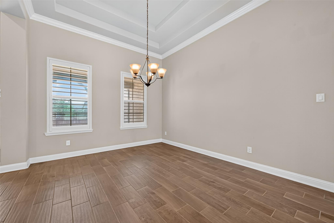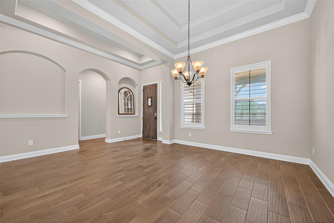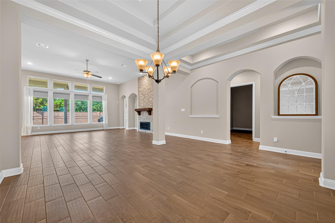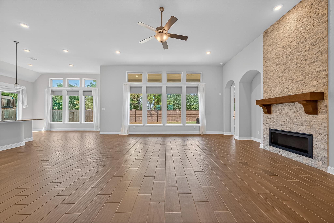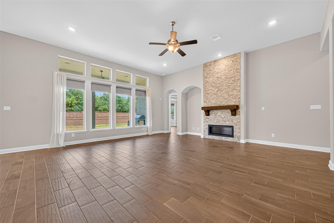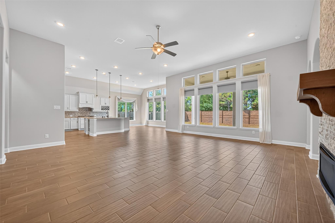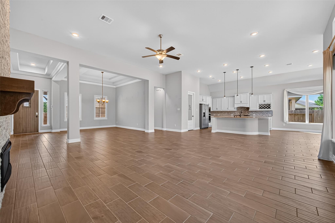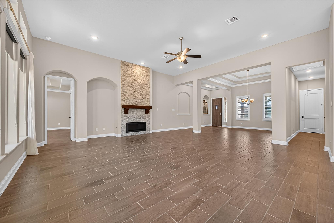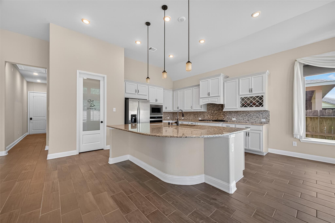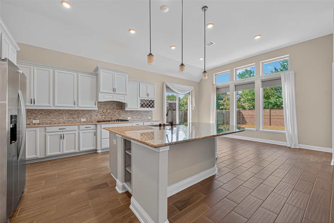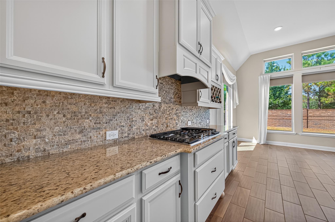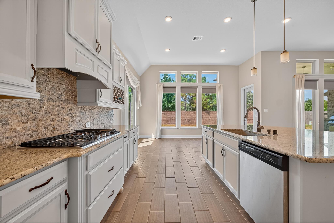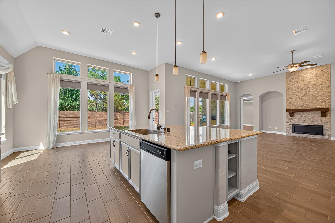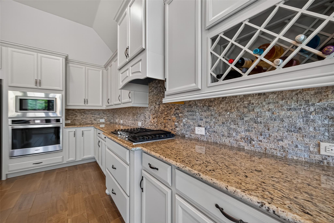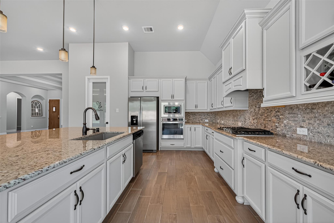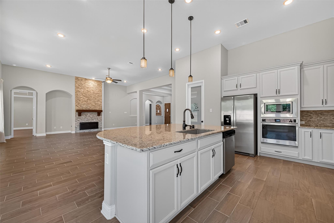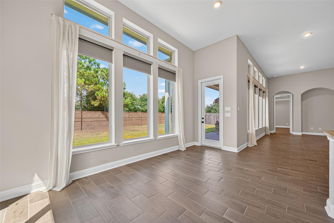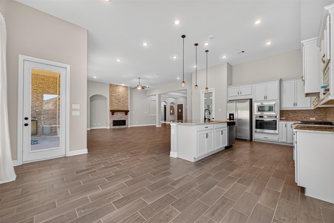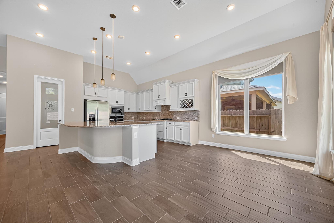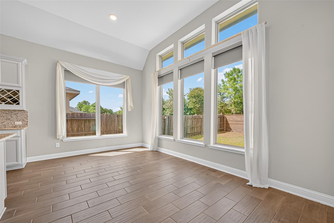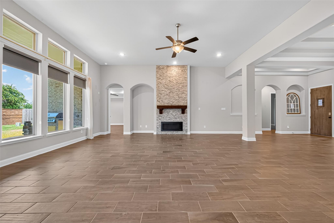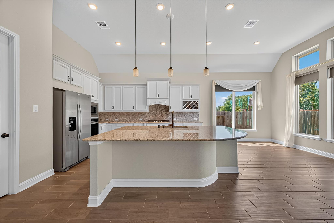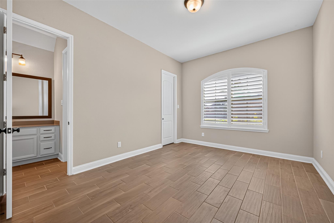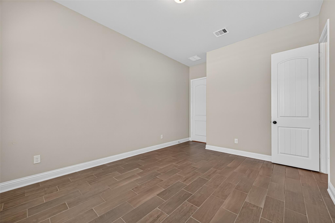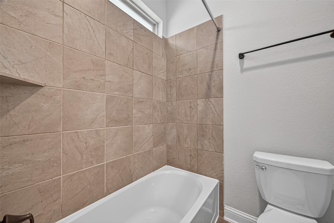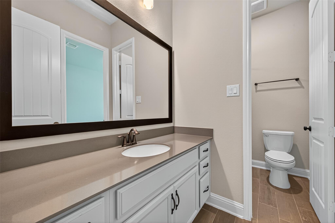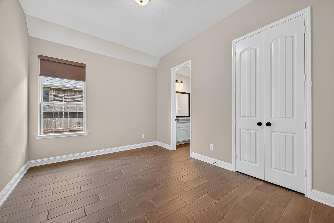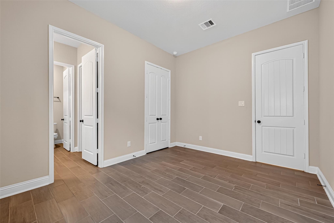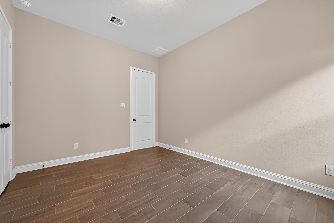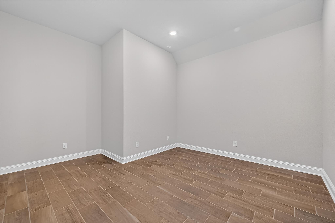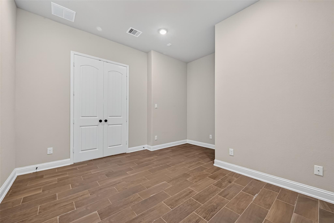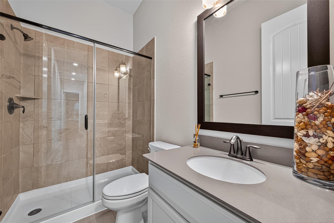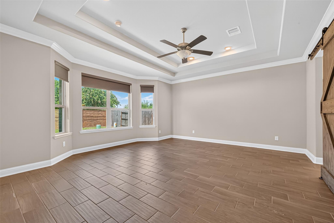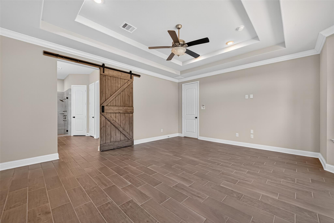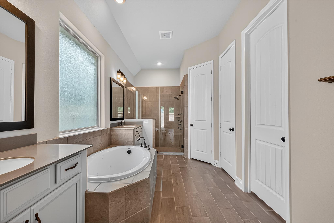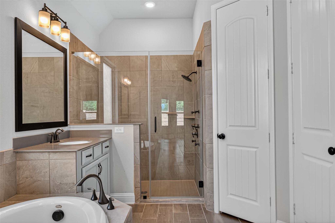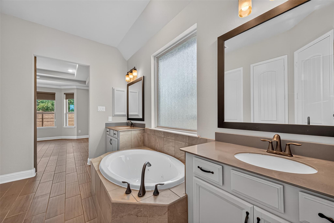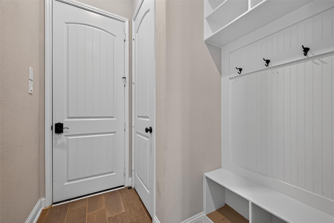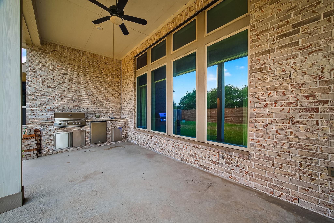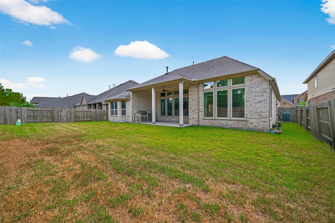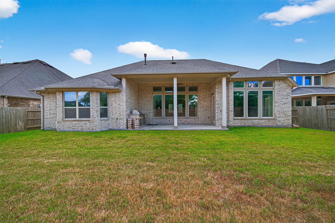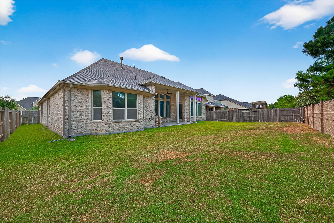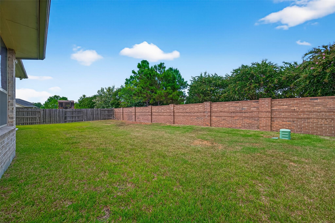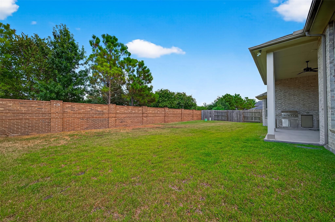29410 Pewter Run Ln Katy, TX 77494
$490,000
Welcome to this beautifully designed 1-story home that blends elegance and functionality with an open floor plan, featuring 3 spacious bedrooms plus a versatile study/flex room, this home offers space to fit your lifestyle. Step inside to find no carpet throughout, creating a seamless flow and easy maintenance. A formal dining room sets the stage for special gatherings, while the inviting living room with fireplace adds warmth and charm. The heart of the home is the chef’s kitchen, complete with premium finishes, abundant cabinetry, and a layout designed for cooking and entertaining with ease. Retreat to the primary suite, where the spa-inspired bath offers a true sanctuary with luxury details. Secondary bedrooms are connected by a Jack & Jill bath. Enjoy the outdoors with a front courtyard and a private backyard retreat featuring an outdoor kitchen and no back neighbors. With 4-sides brick construction, a 3-car tandem garage, and a whole-home water softener.
 Study Room
Study Room Water Access
Water Access Energy Efficient
Energy Efficient
-
First FloorLiving:16x18Dining:14x15Kitchen:12X15Breakfast:12x12Primary Bedroom:16x18Bedroom:14x12Bedroom 2:14x10Home Office/Study:14x12Utility Room:9x9
-
InteriorFireplace:1/Electric Fireplace,Gas ConnectionsFloors:TileBathroom Description:Primary Bath: Double Sinks,Primary Bath: Separate Shower,Primary Bath: Soaking TubBedroom Desc:En-Suite Bath,Walk-In ClosetKitchen Desc:Breakfast Bar,Kitchen open to Family Room,Pots/Pans Drawers,Walk-in PantryRoom Description:Breakfast Room,Family Room,Formal Dining,Utility Room in HouseHeating:Central Electric,Central GasCooling:Central Electric,Central GasConnections:Electric Dryer Connections,Washer ConnectionsDishwasher:YesDisposal:YesMicrowave:YesRange:Gas CooktopOven:Electric OvenEnergy Feature:Attic Vents,Ceiling Fans,Energy Star Appliances,Energy Star/CFL/LED LightsInterior:Dryer Included,Fire/Smoke Alarm,Formal Entry/Foyer,High Ceiling,Refrigerator Included,Washer Included
-
ExteriorRoof:CompositionFoundation:SlabPrivate Pool:NoExterior Type:Brick,Stone,WoodLot Description:Subdivision LotWater Sewer:Water District
Listed By:
Treva Christopher
Christopher Dynasty International Realty
The data on this website relating to real estate for sale comes in part from the IDX Program of the Houston Association of REALTORS®. All information is believed accurate but not guaranteed. The properties displayed may not be all of the properties available through the IDX Program. Any use of this site other than by potential buyers or sellers is strictly prohibited.
© 2025 Houston Association of REALTORS®.
