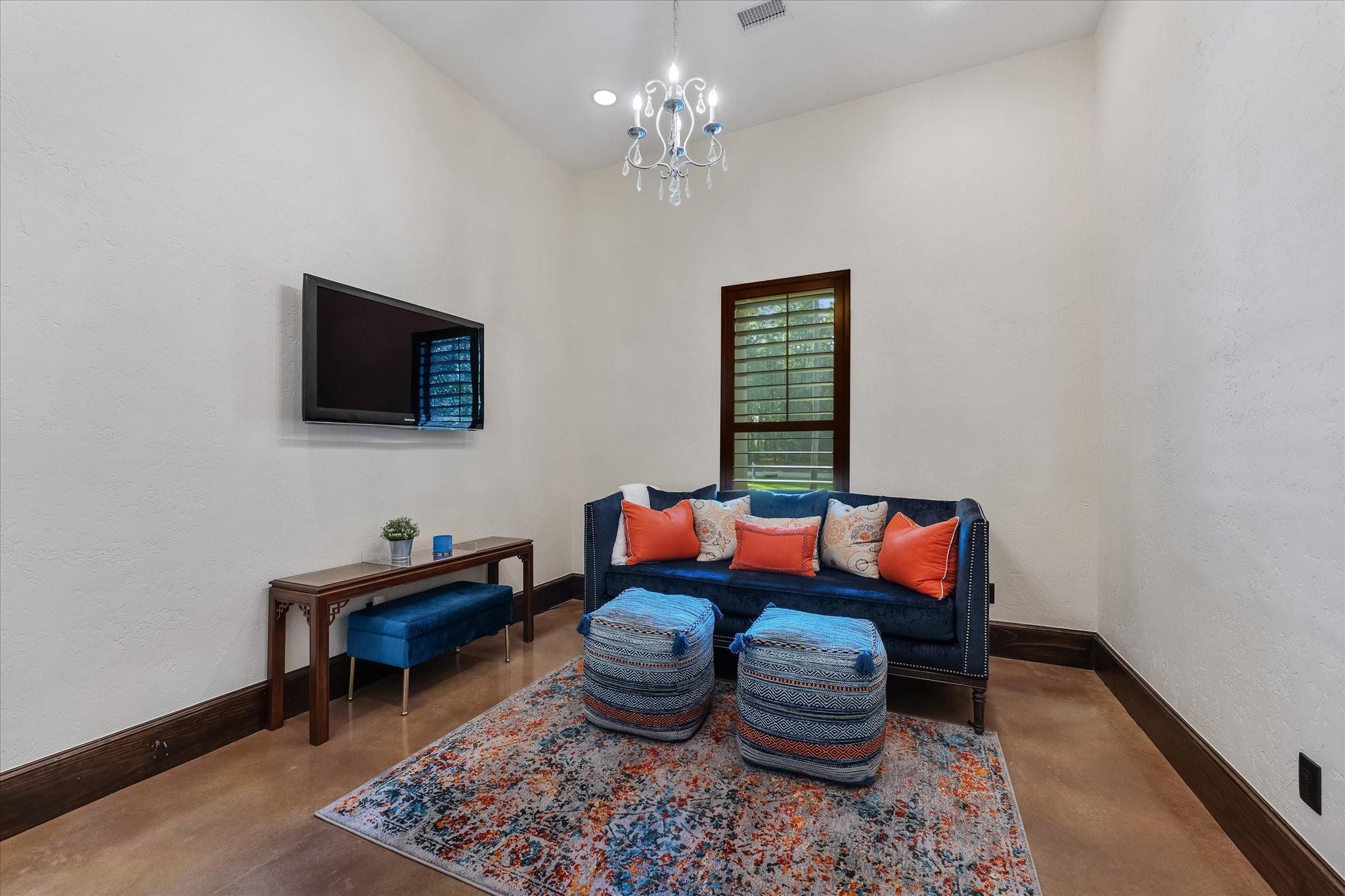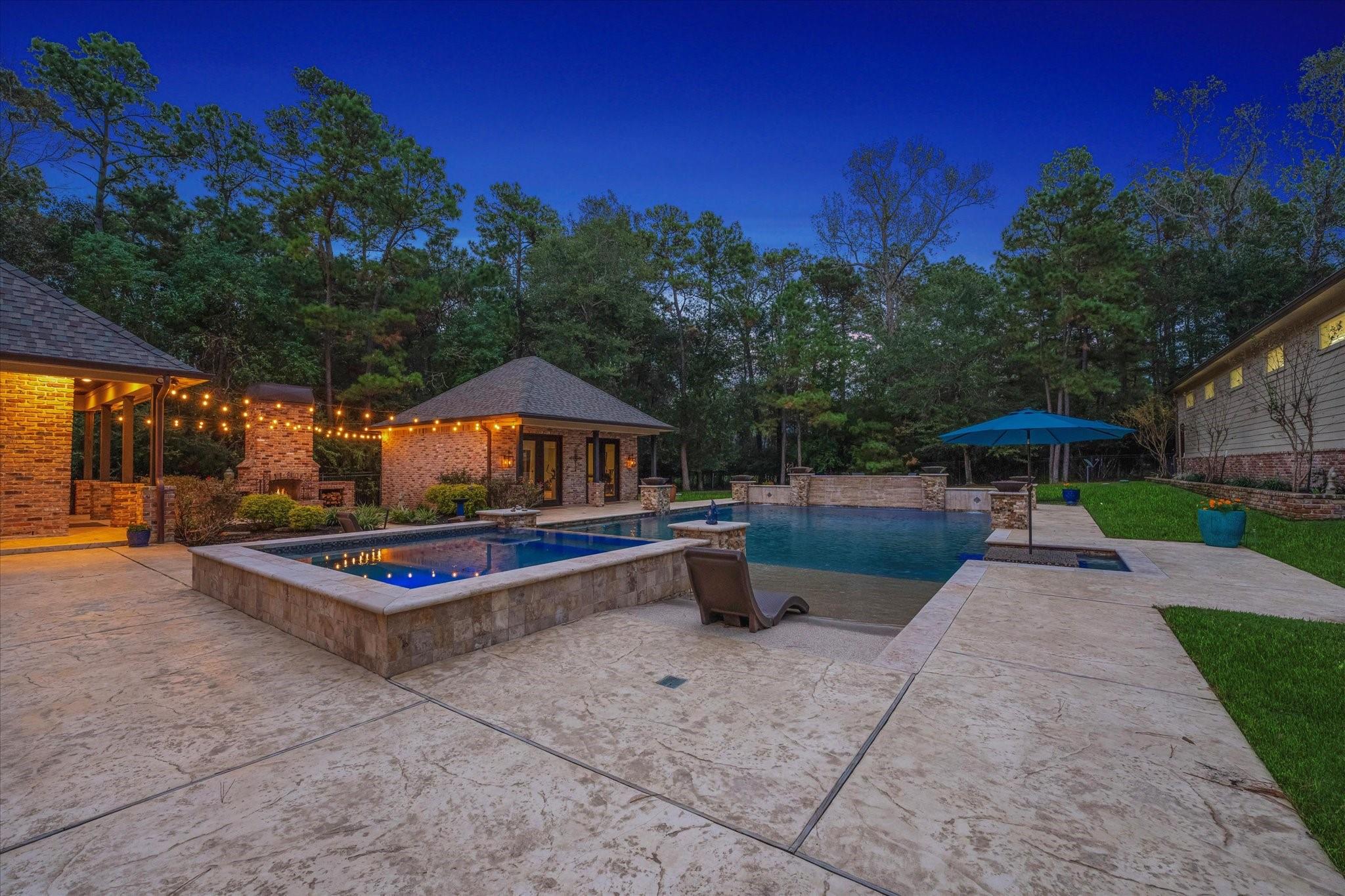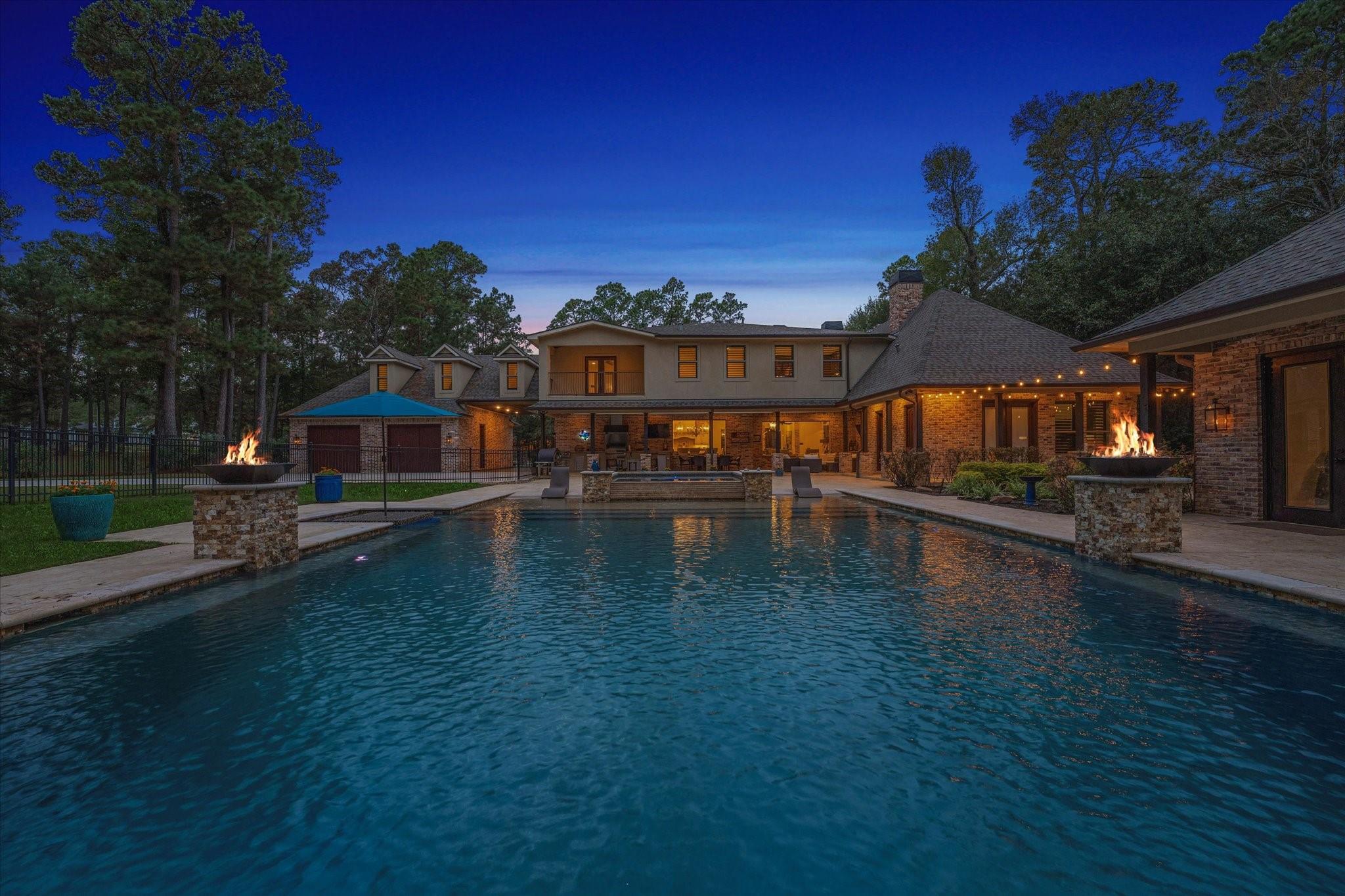29232 Sky Forest Magnolia, TX 77355
$1,799,900
Welcome to this stunning single-family home! This property offers 3/4 bedrooms & 4.5 bathrooms! As you step inside, you'll be greeted by the elegant architectural elements, including columns, exposed Chicago Brick arches, crown moldings, & high ceilings that add a touch of grandeur to the home. The expansive floor plan is complemented by floor-to-ceiling windows, allowing natural light to illuminate the interior while providing serene views of the surrounding landscape. Gourmet kitchen, huge island for entertaining, Thermador Appliances, The primary bathroom is adorned w/ double sinks, granite countertops, & a luxurious primary bedroom w/ coffee bar! Upstairs is Game Room, Media room & a huge home office that was designed to be a 4th bedroom as well. Car lovers dream w/ 2 lifts, W/D hook ups & future bath plumbing! Commercial grade epoxy flooring, Outdoor kitchen & living area w/ FP & heater in ceiling! 70 KW Generator, Pool is heated, chiller & in floor cleaning system! Upgrade list
 Media Room
Media Room Patio/Deck
Patio/Deck Private Pool
Private Pool Public Pool
Public Pool Spa/Hot Tub
Spa/Hot Tub Sprinkler System
Sprinkler System Study Room
Study Room Water Access
Water Access Yard
Yard Controlled Subdivision
Controlled Subdivision Energy Efficient
Energy Efficient Golf Community
Golf Community Wooded Lot
Wooded Lot
-
First FloorLiving:20x20Dining:12x12Kitchen:12x12Breakfast:16x12Primary Bedroom:23X17Bedroom:13x12Bedroom 2:13x13Home Office/Study:32x17
-
Second FloorGame Room:15x20Media Room:20x16Extra Room:20X21
-
InteriorFireplace:3/Gaslog Fireplace,Wood Burning FireplaceFloors:Carpet,Concrete,TileCountertop:GraniteBathroom Description:Primary Bath: Double Sinks,Primary Bath: Separate Shower,Two Primary BathsBedroom Desc:2 Bedrooms Down,All Bedrooms Down,Primary Bed - 1st Floor,Split PlanKitchen Desc:Breakfast Bar,Island w/o Cooktop,Kitchen open to Family Room,Under Cabinet LightingRoom Description:Home Office/Study,Utility Room in House,Breakfast Room,Den,Family Room,Formal Dining,Gameroom Up,Media,Quarters/Guest HouseHeating:Central Gas,ZonedCooling:Central Electric,ZonedConnections:Electric Dryer Connections,Gas Dryer Connections,Washer ConnectionsDishwasher:YesDisposal:YesCompactor:NoMicrowave:YesRange:Gas Cooktop,GrillOven:Convection Oven,Double OvenIce Maker:YesEnergy Feature:Attic Fan,Ceiling Fans,High-Efficiency HVAC,Energy Star Appliances,Energy Star/CFL/LED Lights,Insulation - Spray-Foam,HVAC>13 SEER,Attic VentsInterior:Alarm System - Owned,Crown Molding,Window Coverings,High Ceiling,Spa/Hot Tub,Prewired for Alarm System,Refrigerator Included,Fire/Smoke Alarm,Wired for Sound,Wine/Beverage Fridge
-
ExteriorRoof:CompositionFoundation:SlabPrivate Pool:YesPrivate Pool Desc:Gunite,Heated,In Ground,Pool With Hot Tub AttachedExterior Type:Brick,Cement Board,StuccoLot Description:In Golf Course Community,WoodedCarport Description:Attached CarportGarage Carport:Auto Garage Door Opener,Porte-CochereAccess:Automatic GateWater Sewer:Public Water,Septic TankFront Door Face:WestArea Pool:YesExterior:Balcony,Back Yard Fenced,Cargo Lift,Covered Patio/Deck,Exterior Gas Connection,Fully Fenced,Spa/Hot Tub,Outdoor Fireplace,Outdoor Kitchen,Patio/Deck,Porch,Sprinkler System,Subdivision Tennis Court,Workshop
Listed By:
Tammy Hendricks
Compass RE Texas, LLC - The Woodlands
The data on this website relating to real estate for sale comes in part from the IDX Program of the Houston Association of REALTORS®. All information is believed accurate but not guaranteed. The properties displayed may not be all of the properties available through the IDX Program. Any use of this site other than by potential buyers or sellers is strictly prohibited.
© 2025 Houston Association of REALTORS®.



















































