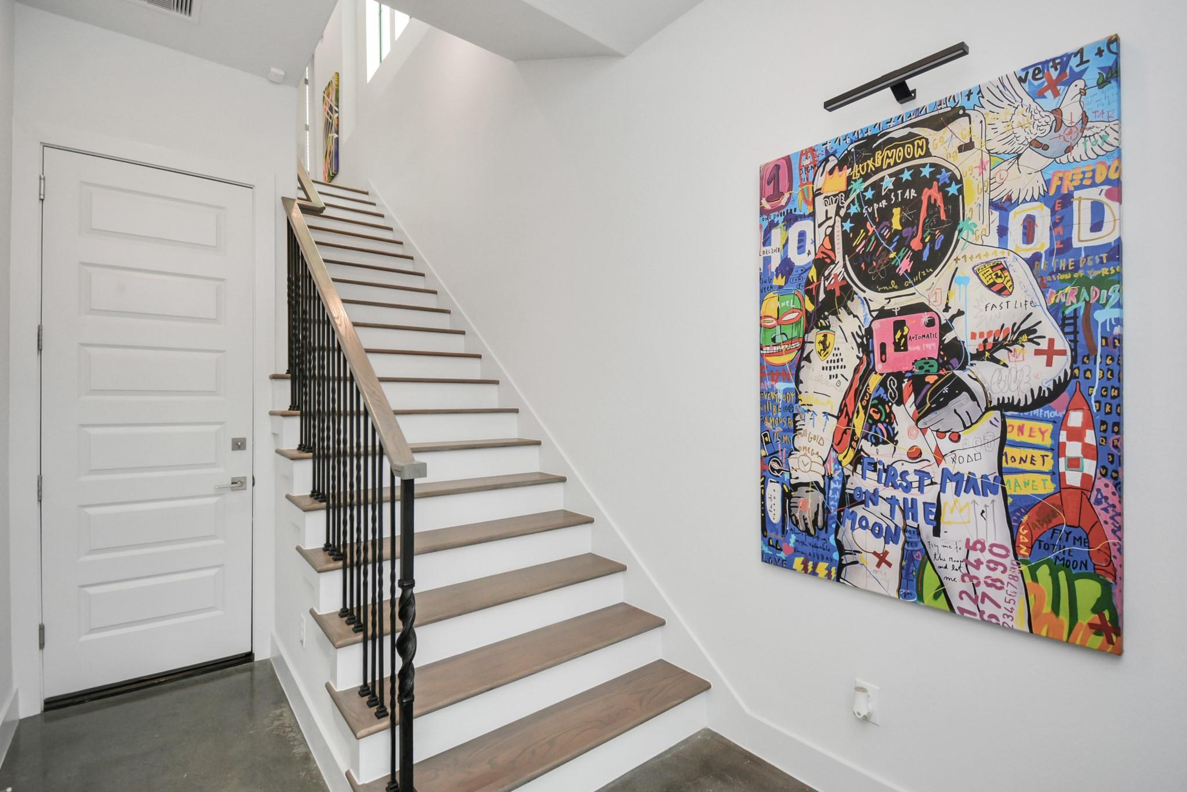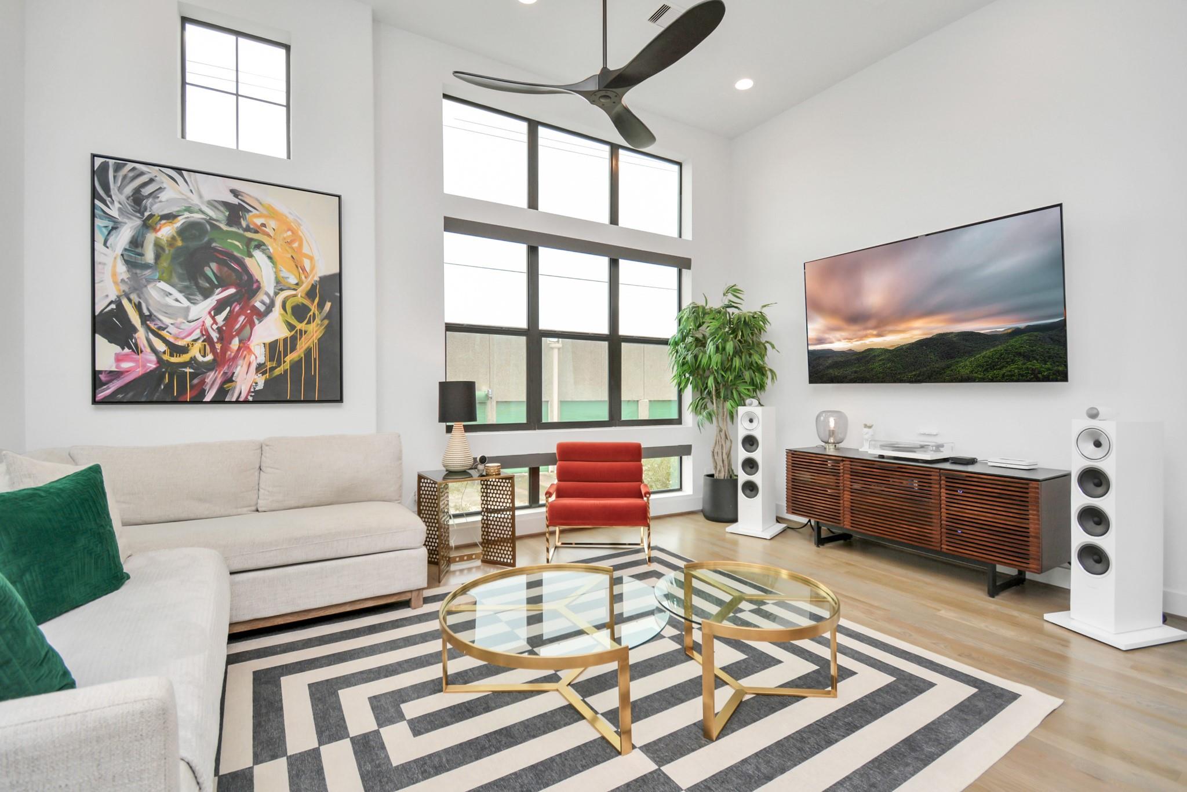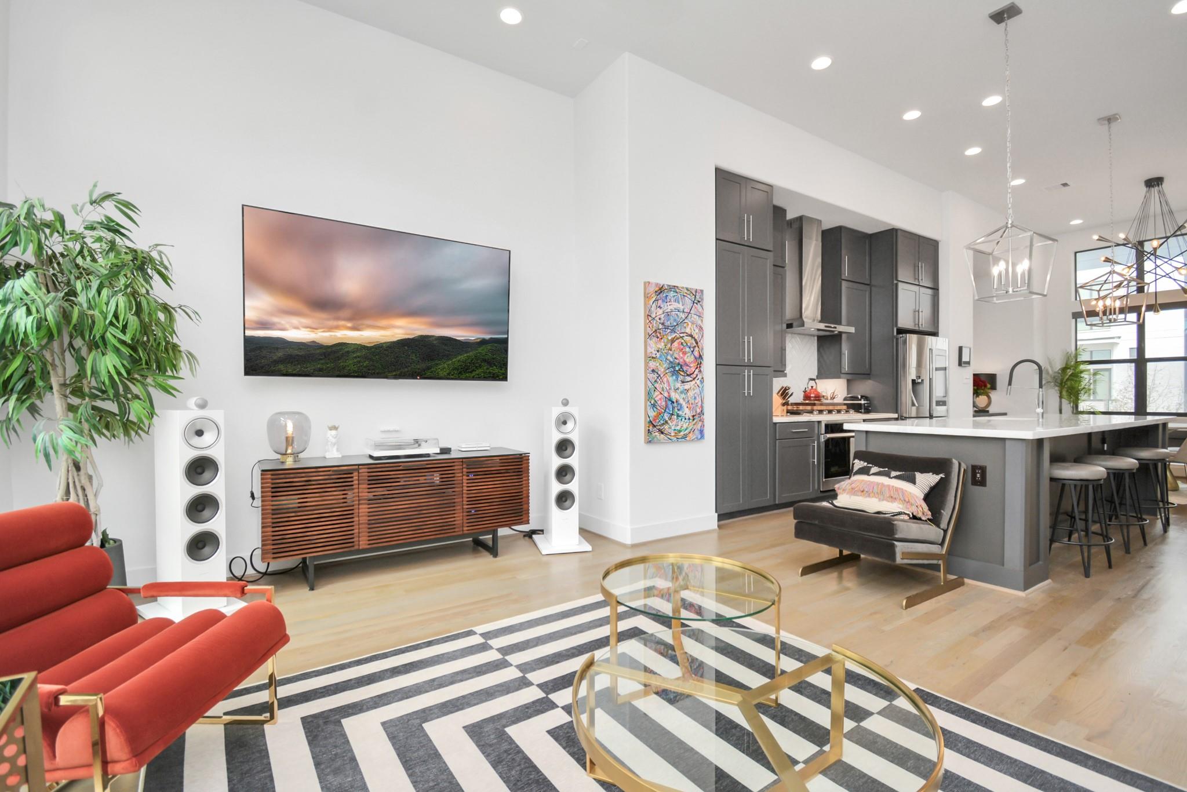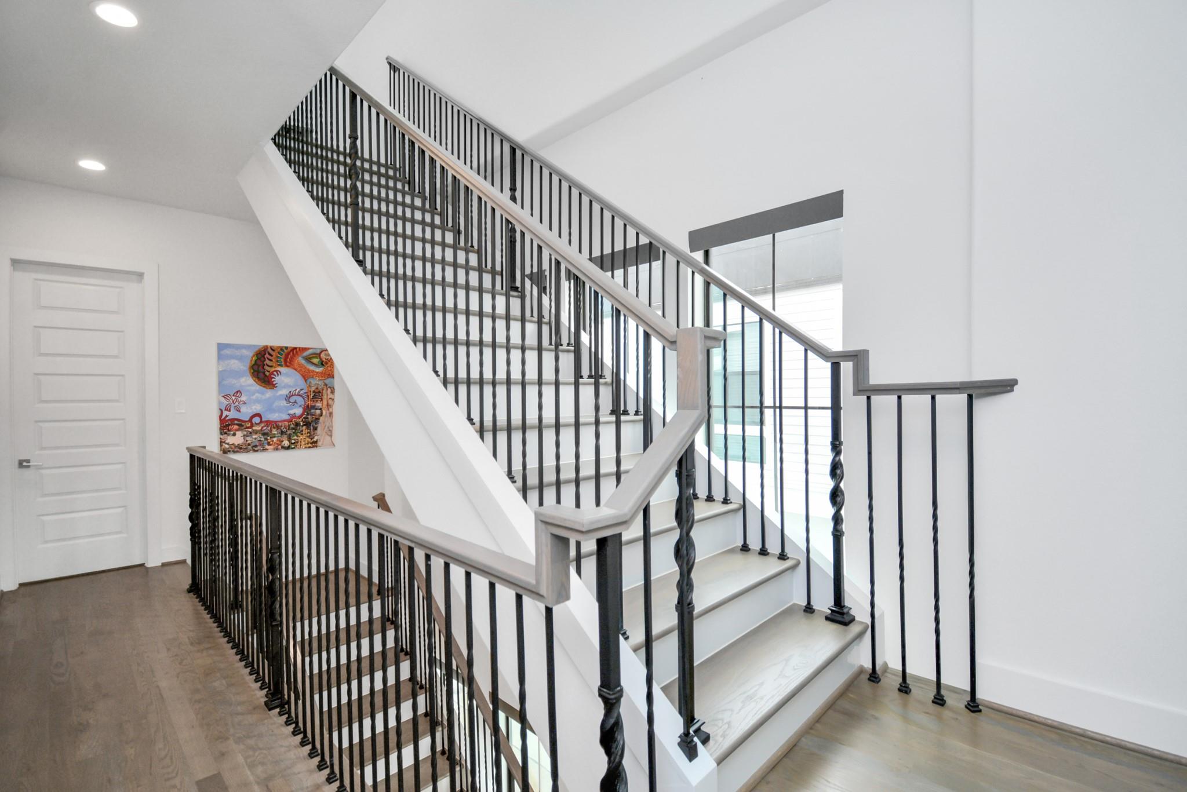2917 Dallas St Houston, TX 77003
$574,000
This stunning townhome in EaDo’s premier GATED COMMUNITY offers breathtaking skyline views from the ROOFTOP DECK, plus extra GUEST PARKING and a community park inside the gates. Packed with high-end upgrades, including EV charging in the garage, solar & security film on first-floor windows, Google thermostats on each floor, a Vivint security system, electronic shades, and a window-lined staircase that floods the space with natural light. The open-concept main floor boasts 12' ceilings, a massive 12' marble island with a beverage fridge, gas cooktop, solid HARDWOOD floors, and expansive picture windows. Walk to top dining, Columbia Tap Bike Trail, Minute Maid Park, Toyota Center, and PNC Stadium. Easy METRO Rail access to Downtown, the Museum District, Hermann Park, the Medical Center, and the Houston Zoo. Don’t miss this rare find in one of Houston’s most vibrant neighborhoods! Check out the virtual tour.
 Patio/Deck
Patio/Deck Sewer
Sewer Sprinkler System
Sprinkler System Water Access
Water Access Controlled Subdivision
Controlled Subdivision Corner Lot
Corner Lot Energy Efficient
Energy Efficient Green Certified
Green Certified
-
Second FloorLiving:19 x 12Dining:14 x 13Kitchen:13 x 9
-
Third FloorPrimary Bedroom:19 x 13Bedroom:13 x 12
-
First FloorBedroom:13 x 11
-
InteriorFloors:Carpet,Concrete,Tile,WoodCountertop:MarbleBathroom Description:Primary Bath: Double Sinks,Half Bath,Primary Bath: Separate Shower,Primary Bath: Soaking TubBedroom Desc:1 Bedroom Down - Not Primary BR,En-Suite Bath,Primary Bed - 3rd Floor,Walk-In ClosetKitchen Desc:Island w/o Cooktop,Kitchen open to Family Room,Soft Closing Cabinets,Soft Closing Drawers,Under Cabinet LightingRoom Description:Living Area - 2nd FloorHeating:Central Gas,ZonedCooling:Central Electric,ZonedWasher/Dryer Conn:YesDishwasher:YesDisposal:YesMicrowave:YesRange:Gas CooktopOven:Single OvenAppliances:Dryer Included,Electric Dryer Connection,Full Size,Gas Dryer Connections,Refrigerator,Washer IncludedEnergy Feature:Ceiling Fans,High-Efficiency HVAC,Energy Star Appliances,Insulation - Batt,Insulation - Blown Fiberglass,Insulated/Low-E windows,Radiant Attic Barrier,Digital Program Thermostat,Attic VentsInterior:Alarm System - Owned,Window Coverings,High Ceiling,Refrigerator Included,Fire/Smoke Alarm
-
ExteriorRoof:CompositionFoundation:SlabPrivate Pool:NoExterior Type:Brick,Cement BoardParking:Additional Parking,EV Charging StationWater Sewer:Public Sewer,Public WaterViews:SouthFront Door Face:SouthwestUnit Location:On CornerArea Pool:NoExterior:Controlled Access,Rooftop Deck,Sprinkler System
Listed By:
Lisa Rigdon
Keller Williams Memorial
The data on this website relating to real estate for sale comes in part from the IDX Program of the Houston Association of REALTORS®. All information is believed accurate but not guaranteed. The properties displayed may not be all of the properties available through the IDX Program. Any use of this site other than by potential buyers or sellers is strictly prohibited.
© 2025 Houston Association of REALTORS®.











































