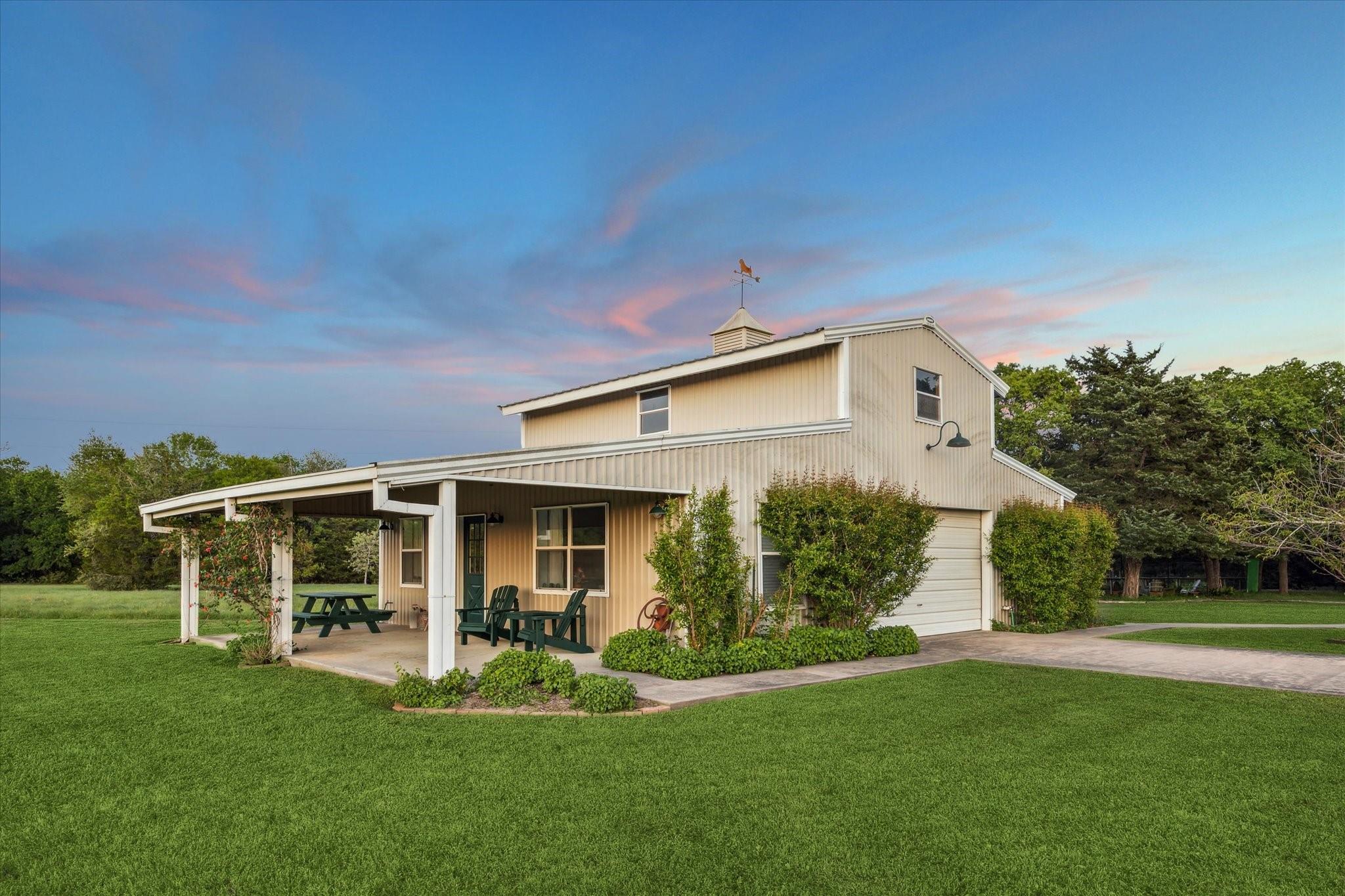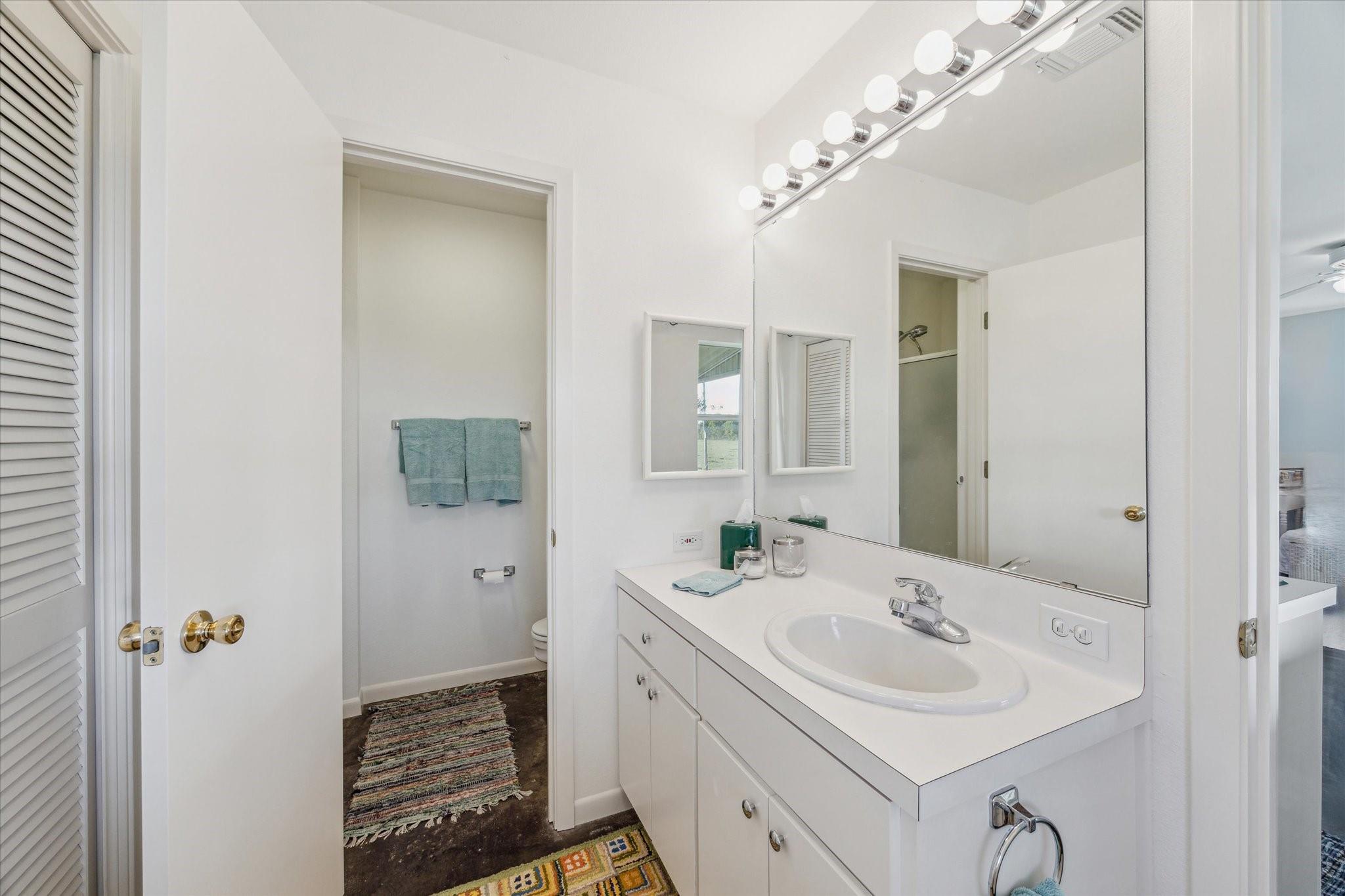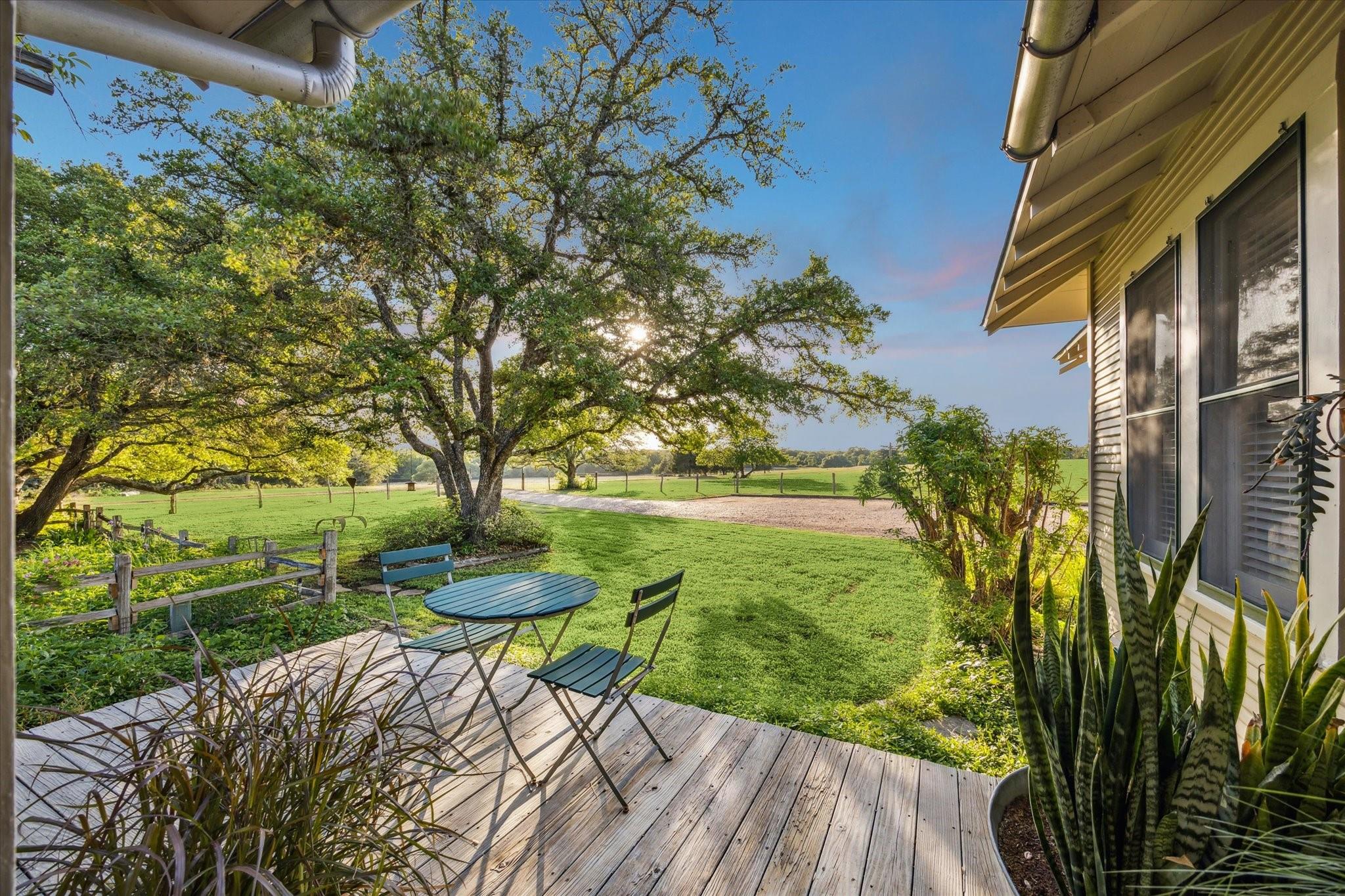2915 Schulle Rd Round Top, TX 78954
$3,750,000
Being close to Round Top yet offering the tranquility of the countryside is a rare find with this lovely 85-acre farm. At the heart of the property, sits a beautifully restored century-old Art and Crafts style Bungalow, originally relocated from La Grange, now overlooking 40 acres of grazing pasture and pond. Featuring original wood floors and trims, this home has formal living, dining and kitchen open to spacious den lined with windows to the the deck and gardens. 2 bedrooms and 1 and half baths down, upstairs, a versatile space functions as a bedroom, office, and living area. Front porch swings, side porches and decks provide space to entertain and relax. Beautifully maintained gardens including vegetables with raised beds, herbs, water, and perennial surround the home. The barn has a 1 room apartment with a kitchenette and full bath, garage, shop, and storage up and down. Great hunting in over 40 acres of woods. Ag exemption in place.
 Garage Apartment
Garage Apartment Controlled Subdivision
Controlled Subdivision Energy Efficient
Energy Efficient Water View
Water View Wooded Lot
Wooded Lot
-
First FloorLiving:15.5x13.5Den:13.5x16Dining:15.5x11.5Kitchen:14x15Primary Bedroom:13.5x12.5Bedroom:13.5x12Bath:13.5x5.5Bath 2:3.5x5.5
-
Second FloorBedroom:29x11
-
InteriorFireplace:1/Gaslog FireplaceFloors:Concrete,WoodCountertop:Qtz,Formica,MAR TileBathroom Description:Half Bath,Primary Bath: Shower OnlyBedroom Desc:1 Bedroom Up,2 Bedrooms Down,Primary Bed - 1st Floor,Walk-In ClosetKitchen Desc:Island w/ Cooktop,Kitchen open to Family Room,Pantry,Under Cabinet LightingRoom Description:Utility Room in House,Family Room,Formal Dining,Formal Living,Garage Apartment,Living Area - 1st FloorHeating:Central Electric,Heat Pump,PropaneCooling:Central Electric,Heat PumpConnections:Electric Dryer Connections,Washer ConnectionsDishwasher:YesDisposal:NoCompactor:NoMicrowave:YesRange:Electric Range,Gas CooktopOven:Electric OvenIce Maker:NoEnergy Feature:Ceiling Fans,Energy Star Appliances,Energy Star/CFL/LED Lights,HVAC>15 SEER,Insulation - Batt,Insulation - Spray-Foam,Solar PV Electric Panels,Insulated Doors,Radiant Attic Barrier,Digital Program Thermostat,Attic VentsInterior:Crown Molding,Window Coverings,Dryer Included,Refrigerator Included,Fire/Smoke Alarm,Washer Included,Water Softener - Owned,Wired for Sound,Wine/Beverage Fridge
-
ExteriorFoundation:Pier & Beam,SlabPrivate Pool:NoLot Description:Wooded,Water ViewWater Amenity:PondGarage Carport:Additional Parking,Driveway Gate,Auto Garage Door Opener,WorkshopAccess:Automatic Gate,Driveway GateWater Sewer:Septic TankRoad Surface:GravelFront Door Face:NortheastArea Pool:NoGarage Apartment:YesTree Description:Clusters,Densely Wooded,Hardwood
Listed By:
Linda Plant
Martha Turner Sotheby's International Realty
The data on this website relating to real estate for sale comes in part from the IDX Program of the Houston Association of REALTORS®. All information is believed accurate but not guaranteed. The properties displayed may not be all of the properties available through the IDX Program. Any use of this site other than by potential buyers or sellers is strictly prohibited.
© 2025 Houston Association of REALTORS®.


















































