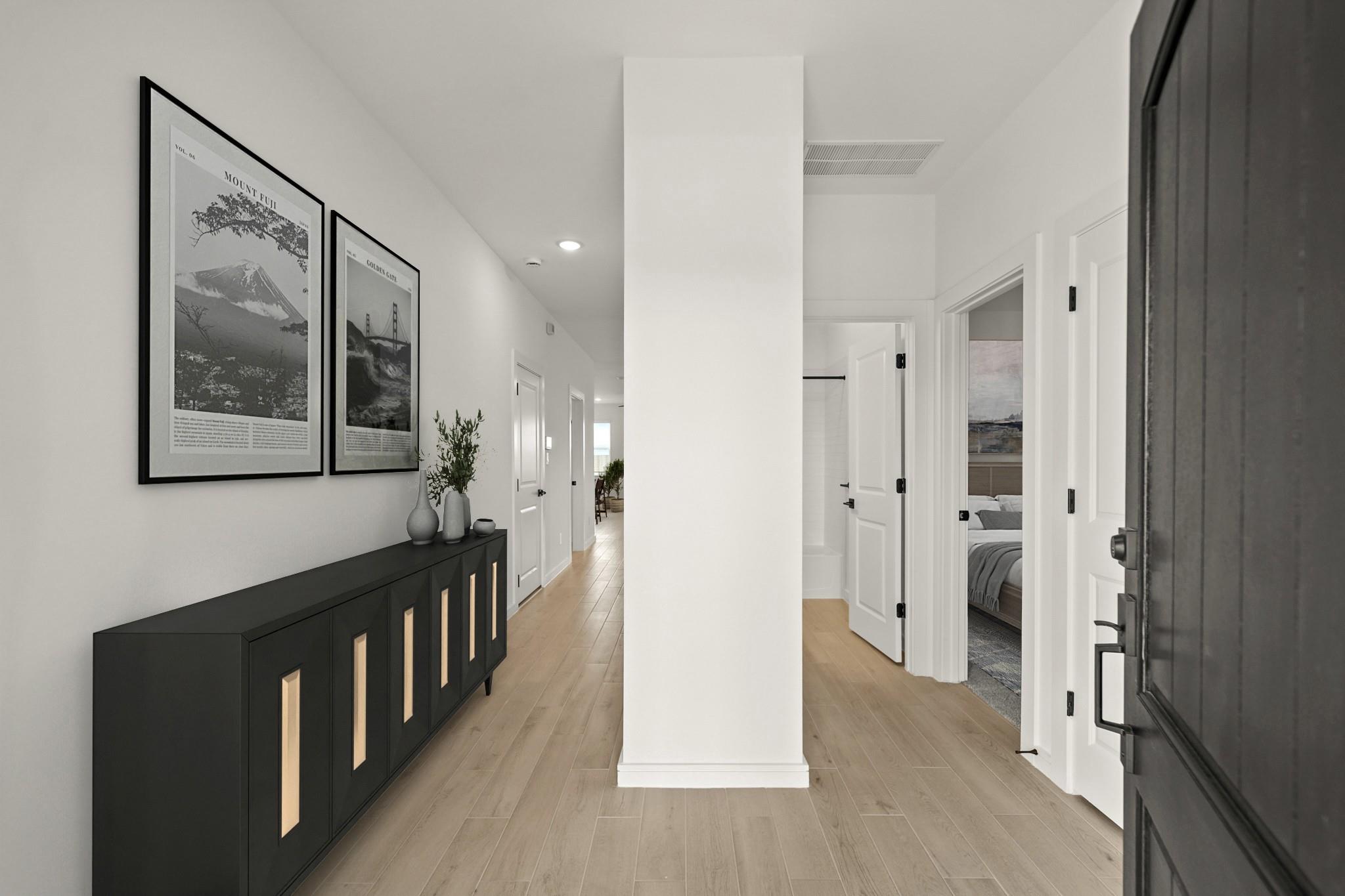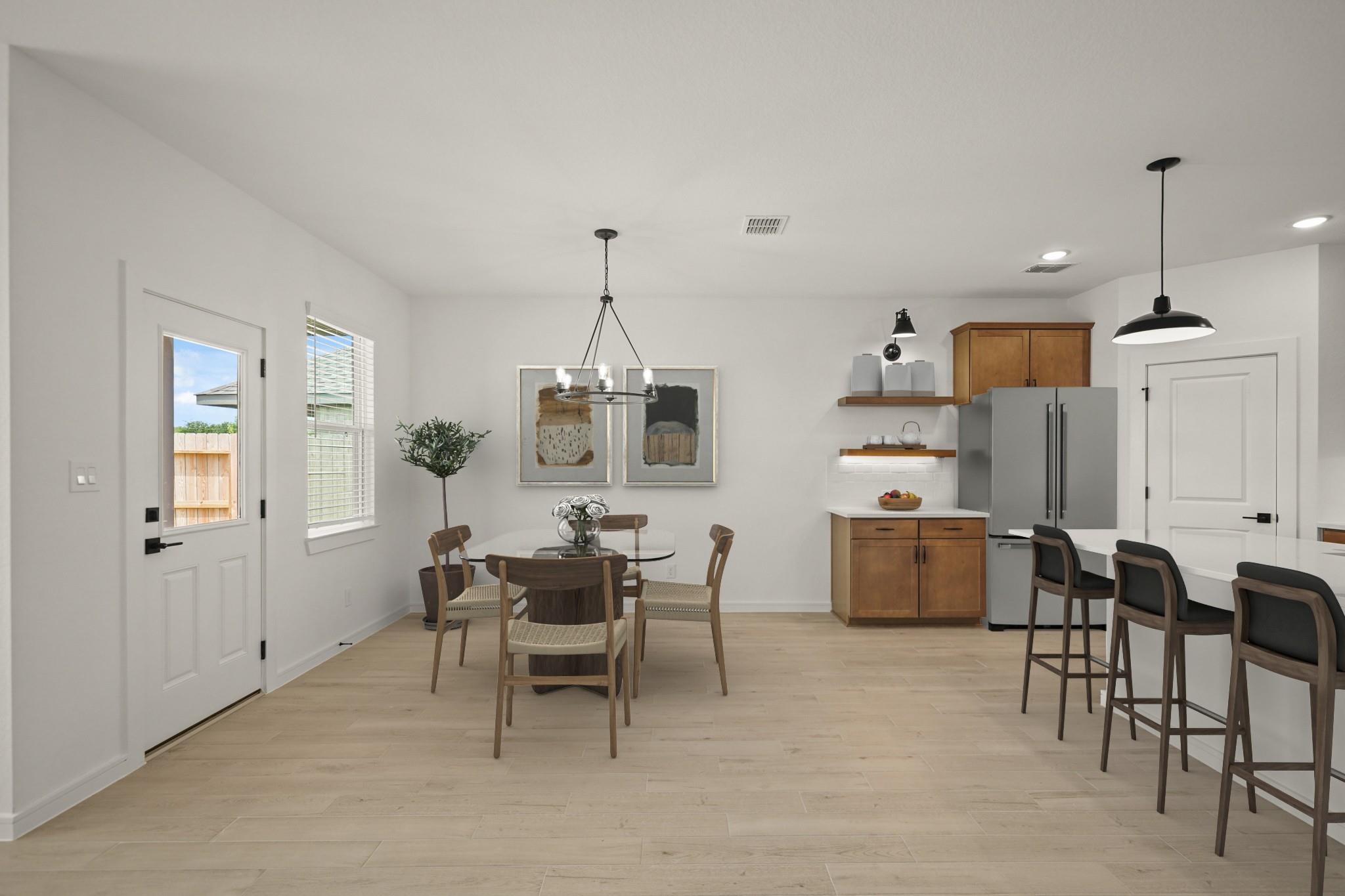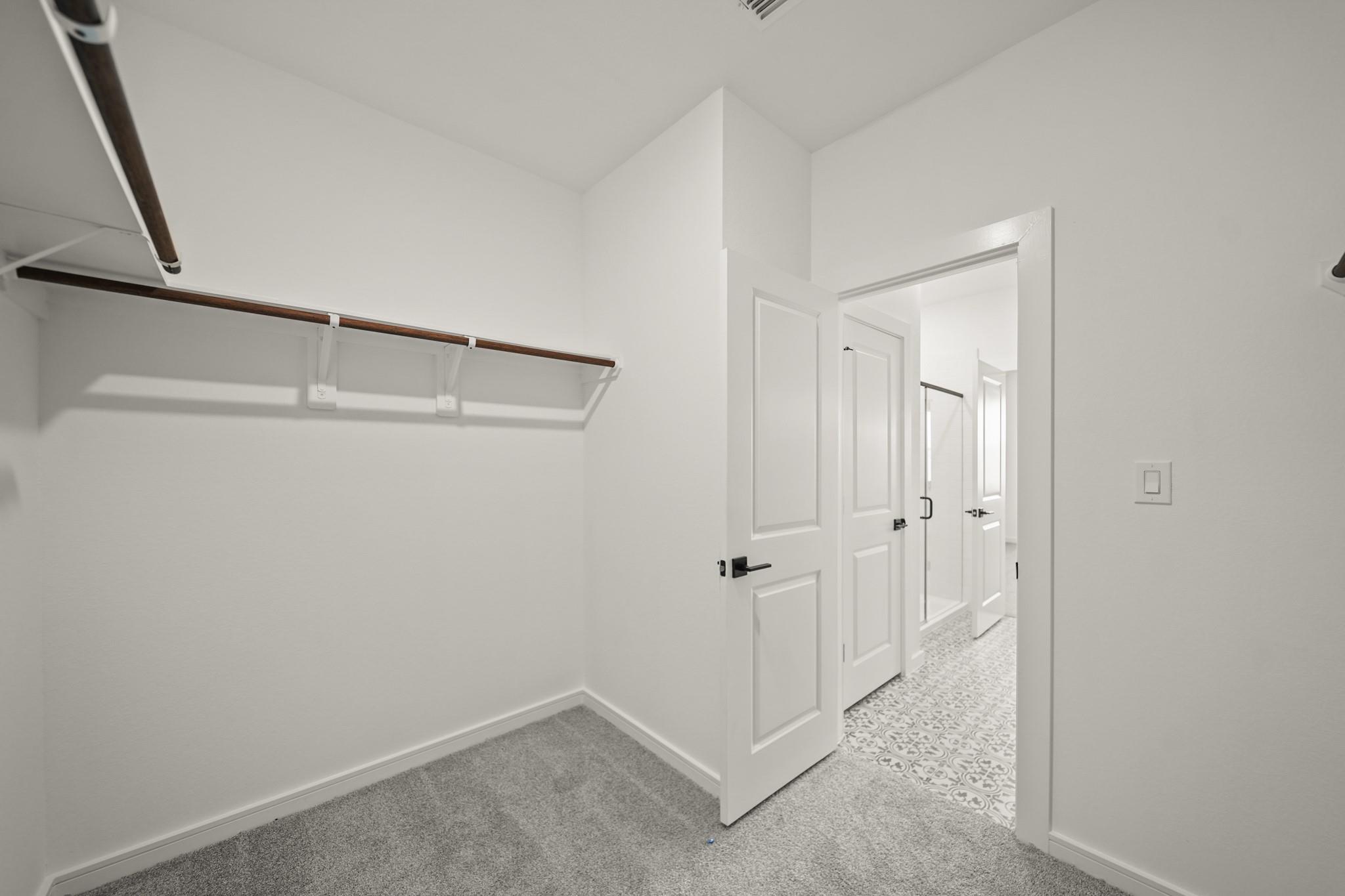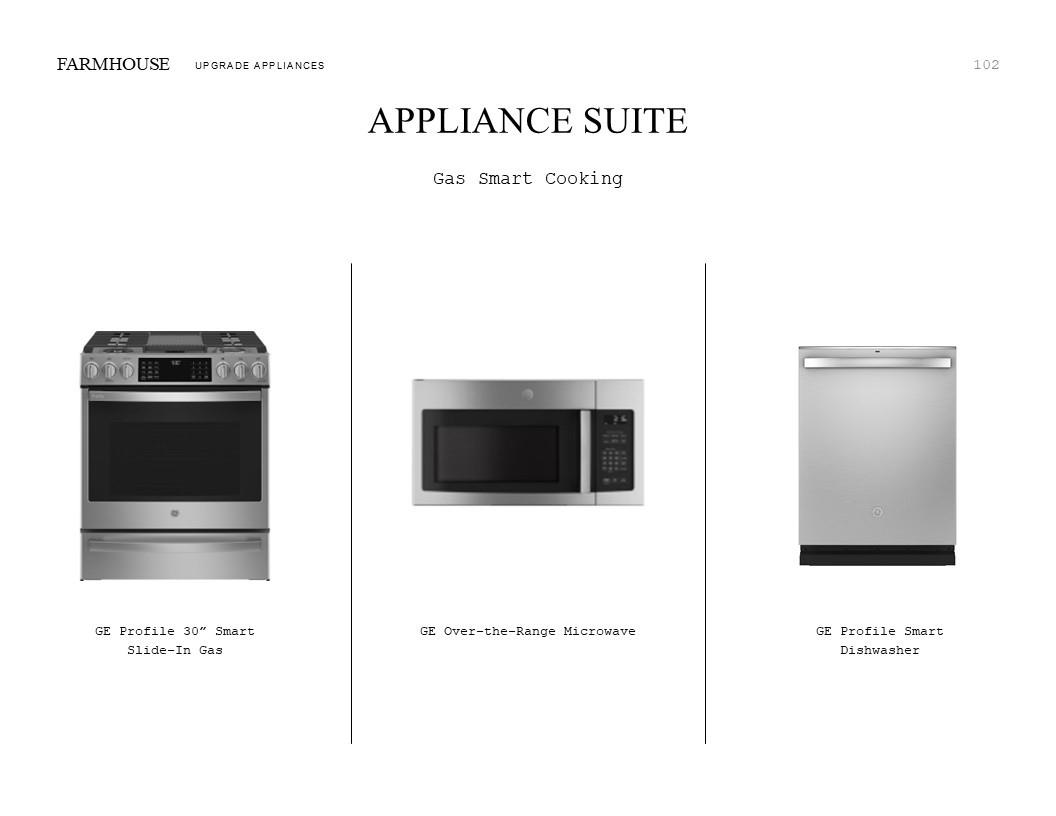291 Ice Shore Trl Dayton, TX 77535
$299,900
Ready to move in! Aspire at River Ranch Trails is a master-planned community featuring Looks, a stylish collection of interiors professionally curated by our design team. This fabulous one-story Daffodil IV with Farmhouse Look home features 3 bedrooms, 2 baths and 2 car attached garage. Inviting foyer with feature wall. Beautiful island kitchen with Winstead Birch Quill cabinets, floating shelves, Cararra Miksa quartz countertops, & matte black hardware. Charming dining area and spacious great room. Tranquil primary suite with feature wall and walk-in closet. Spa-like primary bath with dual sinks, Cararra Miksa quartz countertops, designer floor tile, and matte black hardware. Covered patio ideal for outdoor entertaining. Located in Dayton off HWY 146 with easy access to I-10 and HWY 99. Close to shopping and dining in Dayton and Mont Belvieu. Resort-style living with Angel Lagoon: Crystal-clear waters, beaches, and more coming soon! Offered by: K. Hovnanian of Houston II, L.L.C.
 Patio/Deck
Patio/Deck Water Access
Water Access Yard
Yard Energy Efficient
Energy Efficient Green Certified
Green Certified New Construction
New Construction
-
First FloorFamily Room:14x21Kitchen:15x11Breakfast:11x12Primary Bedroom:13x14Bedroom:10x11Bedroom 2:10x11Primary Bath:1stBath:1stUtility Room:1st
-
InteriorFloors:Carpet,TileCountertop:quartzBathroom Description:Primary Bath: Double Sinks,Primary Bath: Shower Only,Secondary Bath(s): Tub/Shower ComboBedroom Desc:All Bedrooms Down,Primary Bed - 1st Floor,Walk-In ClosetKitchen Desc:Kitchen open to Family Room,Under Cabinet Lighting,Walk-in PantryRoom Description:Breakfast Room,Family Room,Utility Room in HouseHeating:Central GasCooling:Central ElectricConnections:Electric Dryer Connections,Gas Dryer Connections,Washer ConnectionsDishwasher:YesDisposal:YesCompactor:NoMicrowave:YesRange:Gas RangeOven:Gas OvenIce Maker:NoEnergy Feature:Attic Vents,High-Efficiency HVAC,Insulated/Low-E windows,Insulation - Batt,Radiant Attic BarrierInterior:Fire/Smoke Alarm,High Ceiling,Prewired for Alarm System
-
ExteriorRoof:CompositionFoundation:SlabPrivate Pool:NoExterior Type:Brick,Cement BoardLot Description:Subdivision LotWater Sewer:Water DistrictFront Door Face:EastArea Pool:NoExterior:Back Yard,Back Yard Fenced,Covered Patio/Deck
Listed By:
Teri Walter
K. Hovnanian Homes
The data on this website relating to real estate for sale comes in part from the IDX Program of the Houston Association of REALTORS®. All information is believed accurate but not guaranteed. The properties displayed may not be all of the properties available through the IDX Program. Any use of this site other than by potential buyers or sellers is strictly prohibited.
© 2025 Houston Association of REALTORS®.



































