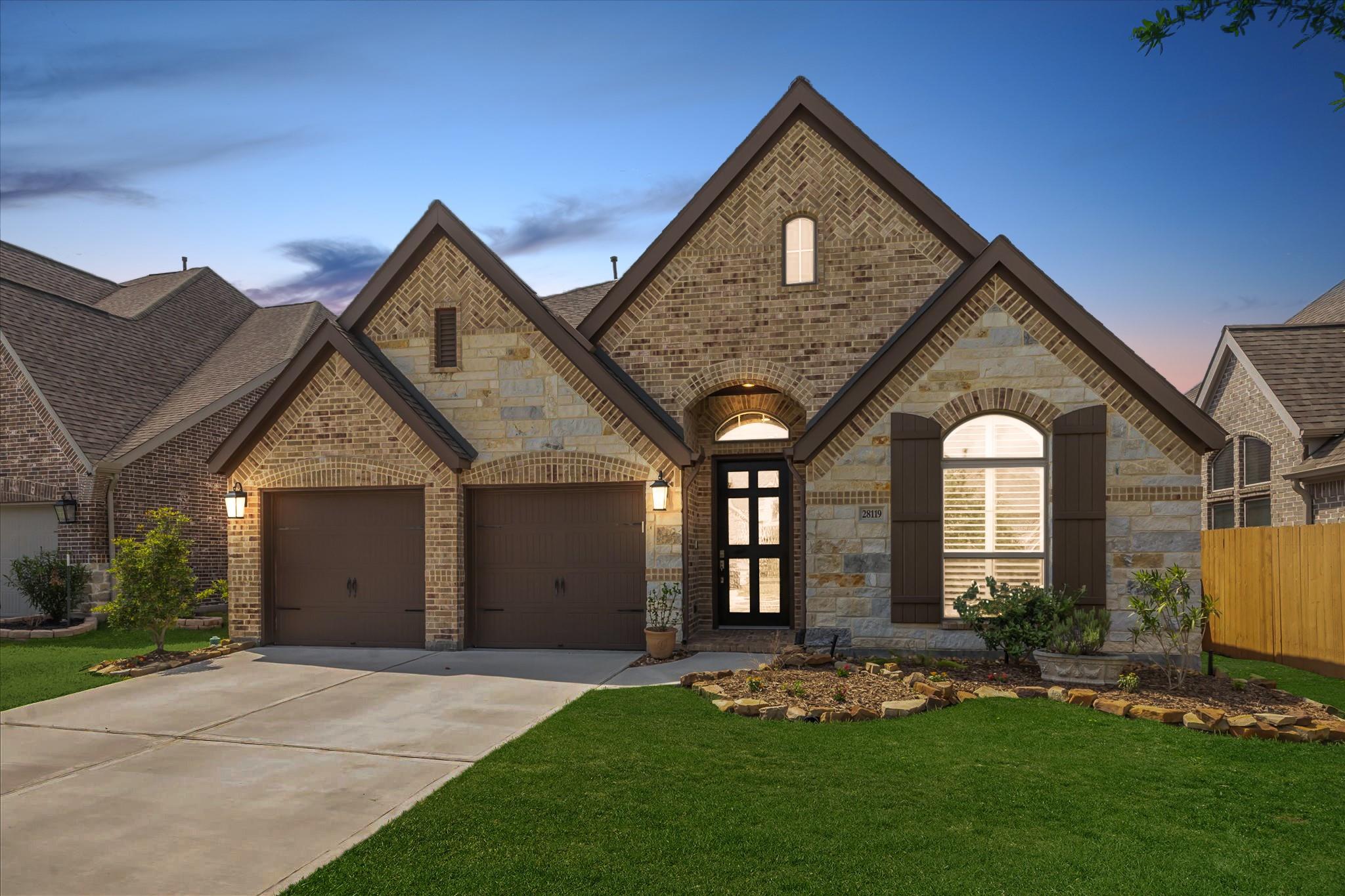28119 Knight Peak Dr Spring, TX 77386
$435,000
Nestled in a quiet cul-de-sac within the beautiful community of Harmony, this immaculate 1-story Perry Home offers 4 beds, 2.5 baths, and countless upgrades - plantation shutters throughout most of the home, wood-look tile floors, custom powder bath, sprinkler system, whole-home water softener… the list goes on. Soaring ceilings and architectural details welcome you home into the formal dining room large enough for a farm table. The bright living room is flanked by a cozy fireplace that’s ready for memories to be made - open to the chef’s kitchen boasting a large island, custom backsplash, gas cooktop, all seamlessly connecting to the sunlit breakfast area. Retreat to the serene primary suite, complete with a luxurious ensuite bath that includes a glass-enclosed shower, relaxing soaker tub, and a roomy walk-in closet. The spacious covered back patio is perfect for entertaining family & friends. The location has so much to offer, including easy access to The Woodlands, SH 99, I
 Patio/Deck
Patio/Deck Public Pool
Public Pool Sprinkler System
Sprinkler System Water Access
Water Access Yard
Yard Cul-de-sac
Cul-de-sac Energy Efficient
Energy Efficient
-
First FloorLiving:19' x 15'Dining:17' x 11'Kitchen:14' x 10'Breakfast:10' x 9'Primary Bedroom:17' x 12'Bedroom:12' x 10'Bedroom 2:12' x 11'Bedroom 3:11' x 10'Primary Bath:14' x 12'Utility Room:8' x 6'
-
InteriorFireplace:1/Gaslog FireplaceFloors:TileCountertop:GraniteBathroom Description:Full Secondary Bathroom Down,Half Bath,Primary Bath: Double Sinks,Primary Bath: Separate Shower,Primary Bath: Soaking Tub,Secondary Bath(s): Tub/Shower ComboBedroom Desc:All Bedrooms Down,En-Suite Bath,Primary Bed - 1st Floor,Walk-In ClosetKitchen Desc:Island w/o Cooktop,Kitchen open to Family Room,Pantry,Pots/Pans DrawersRoom Description:1 Living Area,Breakfast Room,Den,Entry,Family Room,Formal Dining,Home Office/Study,Living Area - 1st FloorHeating:Central GasCooling:Central ElectricConnections:Electric Dryer Connections,Washer ConnectionsDishwasher:YesDisposal:YesCompactor:NoMicrowave:YesRange:Gas CooktopOven:Electric OvenIce Maker:NoEnergy Feature:North/South ExposureInterior:Fire/Smoke Alarm,Formal Entry/Foyer,High Ceiling,Refrigerator Included,Water Softener - Owned,Window Coverings
-
ExteriorRoof:CompositionFoundation:SlabPrivate Pool:NoExterior Type:Brick,Cement BoardLot Description:Cul-De-Sac,Subdivision LotWater Sewer:Water DistrictFront Door Face:NorthArea Pool:YesExterior:Back Yard,Back Yard Fenced,Covered Patio/Deck,Patio/Deck,Porch,Sprinkler System
Listed By:
Shara Moffitt
Better Homes and Gardens Real Estate Gary Greene - The Woodlands
The data on this website relating to real estate for sale comes in part from the IDX Program of the Houston Association of REALTORS®. All information is believed accurate but not guaranteed. The properties displayed may not be all of the properties available through the IDX Program. Any use of this site other than by potential buyers or sellers is strictly prohibited.
© 2025 Houston Association of REALTORS®.






































