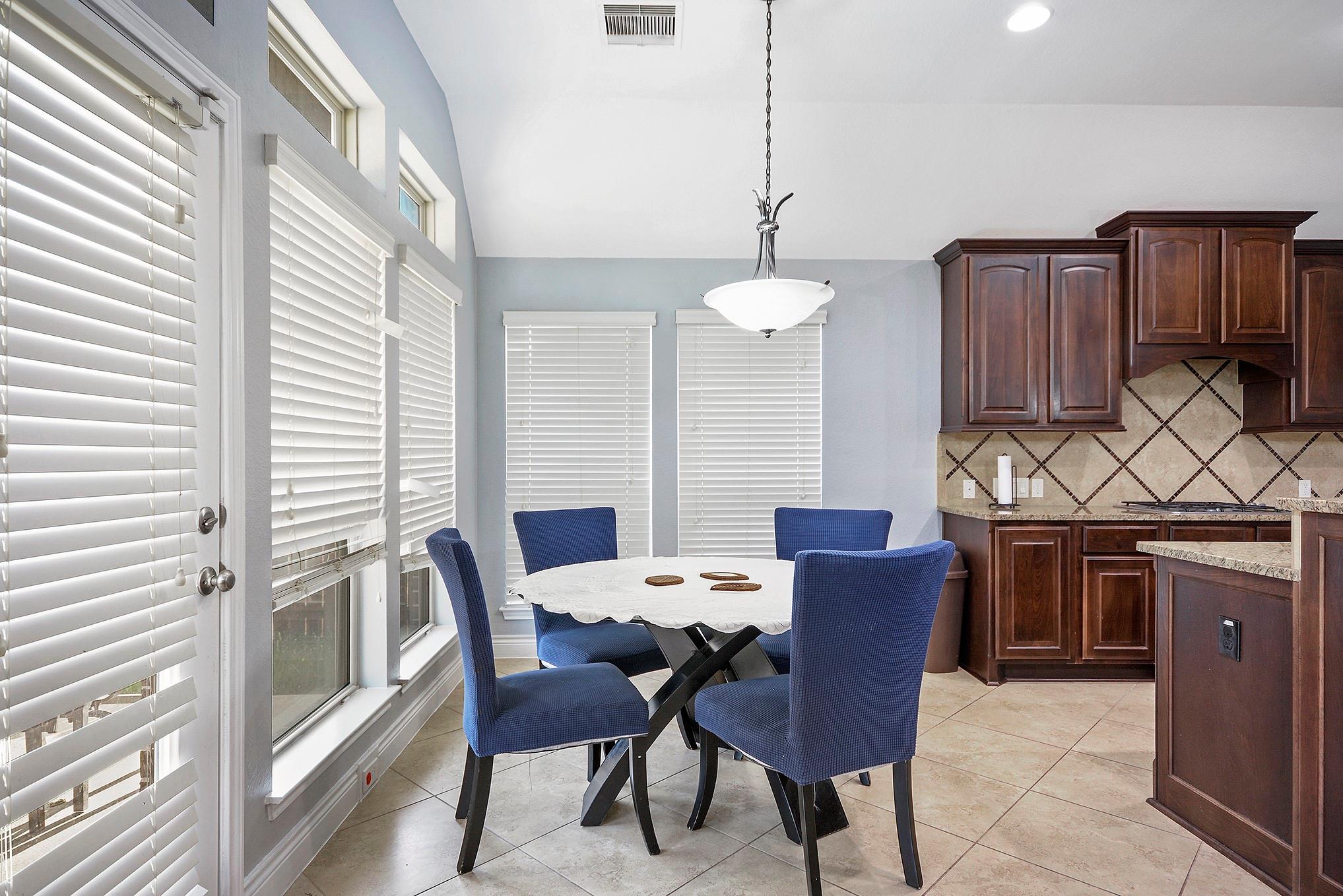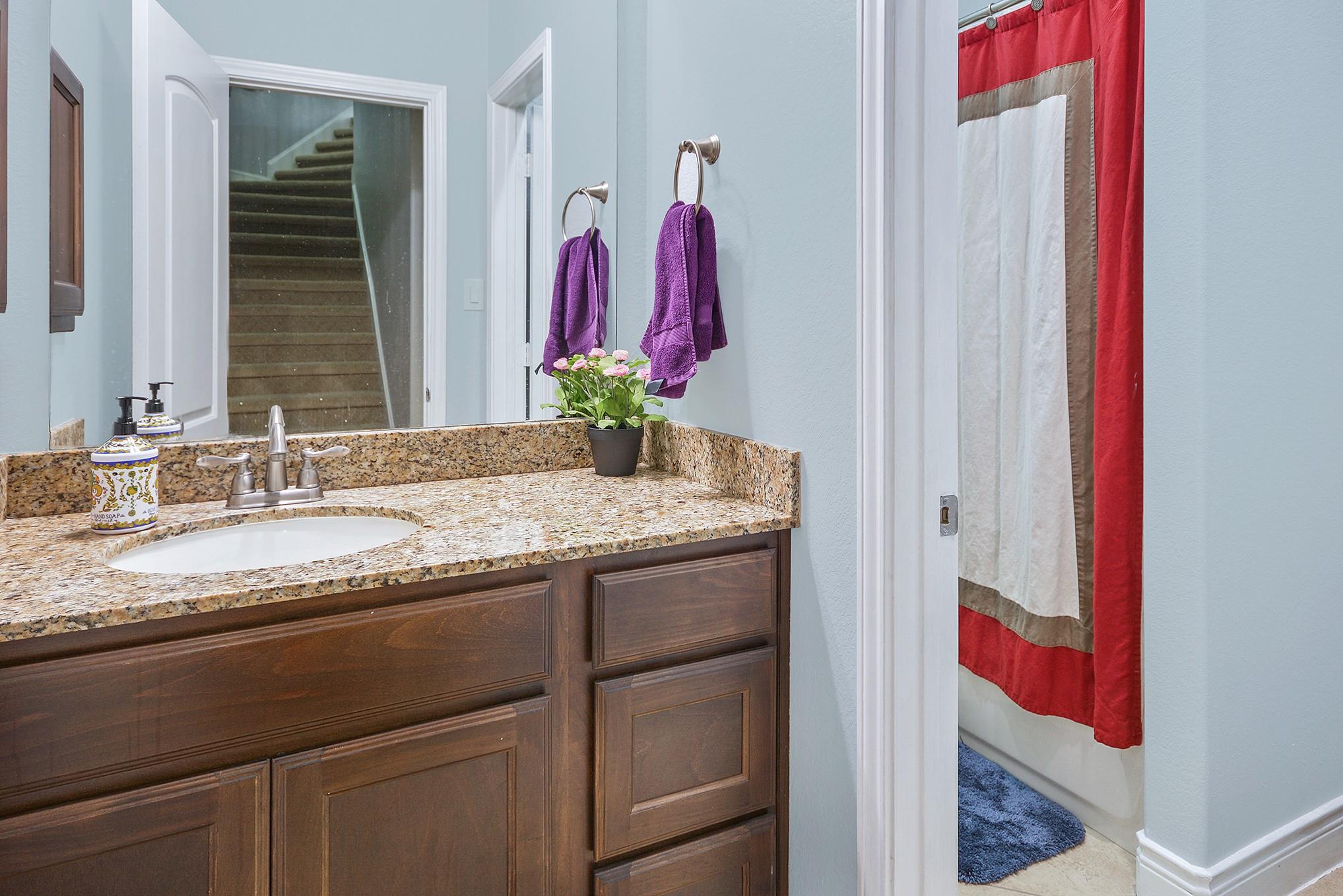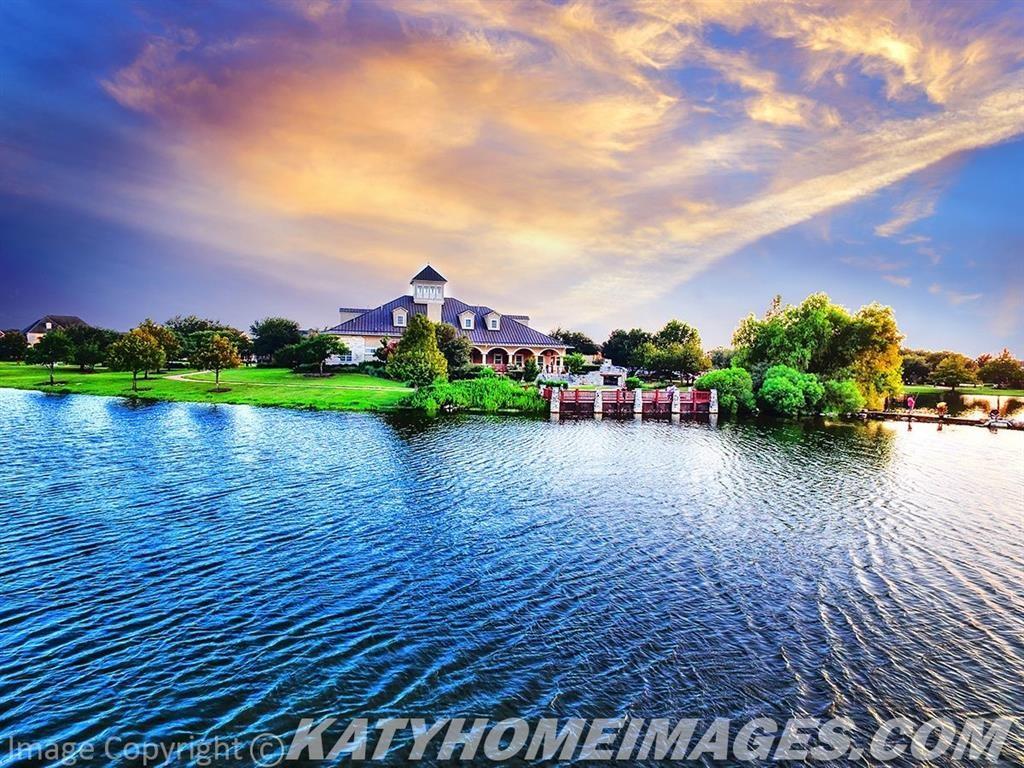27815 Colonial Point Dr Katy, TX 77494
$3,600
/monthDiscover this stunning 1.5-story Perry Home in a private gated section of the highly desirable Master Planned Community of Firethorne, zoned for award-winning Katy ISD schools. The main floor features four spacious bedrooms, including an expansive primary en suite with a separate garden tub, walk-in shower, dual vanities, and a generous walk-in closet, along with three spacious guest rooms and two full guest bathrooms. A private home office and an elegant formal dining room add to the appeal. The open kitchen showcases rich cabinetry, ample granite countertops, pendant lighting, breakfast bar seating, stainless steel appliances, and a large pantry. Natural light pours in through numerous windows, creating an inviting atmosphere. Upstairs, you'll find a large game room, media room, and a convenient powder room. The backyard offers plenty of green space and a covered patio, perfect for gatherings. Rents with refrigator, washer and dryer—schedule your appointment today!
 Media Room
Media Room Patio/Deck
Patio/Deck Public Pool
Public Pool Sprinkler System
Sprinkler System Study Room
Study Room Water Access
Water Access Yard
Yard Energy Efficient
Energy Efficient
-
First FloorLiving:1stDining:1stKitchen:1stBreakfast:1stPrimary Bedroom:19x14Bedroom:14x12Bedroom 2:14x12Bedroom 3:14x12Primary Bath:1stBath:1stBath 2:1stHome Office/Study:1stUtility Room:1st
-
Second FloorBath:1/2 BathGame Room:2ndMedia Room:2nd
-
InteriorFireplace:1/Gas ConnectionsPets:Case By CaseSmoking Allowed:NoFloors:Carpet,Engineered Wood,TileCountertop:GraniteBathroom Description:Half Bath,Primary Bath: Double Sinks,Primary Bath: Separate Shower,Primary Bath: Soaking Tub,Secondary Bath(s): Tub/Shower Combo,Vanity AreaBedroom Desc:All Bedrooms Down,Primary Bed - 1st Floor,Sitting Area,Walk-In ClosetKitchen Desc:Breakfast Bar,Island w/o Cooktop,Kitchen open to Family Room,Pot Filler,Pots/Pans Drawers,Under Cabinet LightingRoom Description:Breakfast Room,Formal Dining,Formal Living,Gameroom UpHeating:Central GasCooling:Central ElectricConnections:Electric Dryer Connections,Gas Dryer Connections,Washer ConnectionsDishwasher:YesDisposal:YesMicrowave:YesRange:Gas CooktopOven:Convection OvenEnergy Feature:Ceiling FansInterior:Crown Molding,Fire/Smoke Alarm,Formal Entry/Foyer,High Ceiling,Prewired for Alarm System,Window Coverings,Wired for Sound
-
ExteriorPrivate Pool:NoLot Description:Subdivision LotWater Sewer:Public WaterFront Door Face:NorthArea Pool:YesExterior:Back Yard,Back Yard Fenced,Fully Fenced,Patio/Deck,Sprinkler System
Listed By:
Matthew Freeman
CENTURY 21 Western Realty, Inc
The data on this website relating to real estate for sale comes in part from the IDX Program of the Houston Association of REALTORS®. All information is believed accurate but not guaranteed. The properties displayed may not be all of the properties available through the IDX Program. Any use of this site other than by potential buyers or sellers is strictly prohibited.
© 2025 Houston Association of REALTORS®.


















































