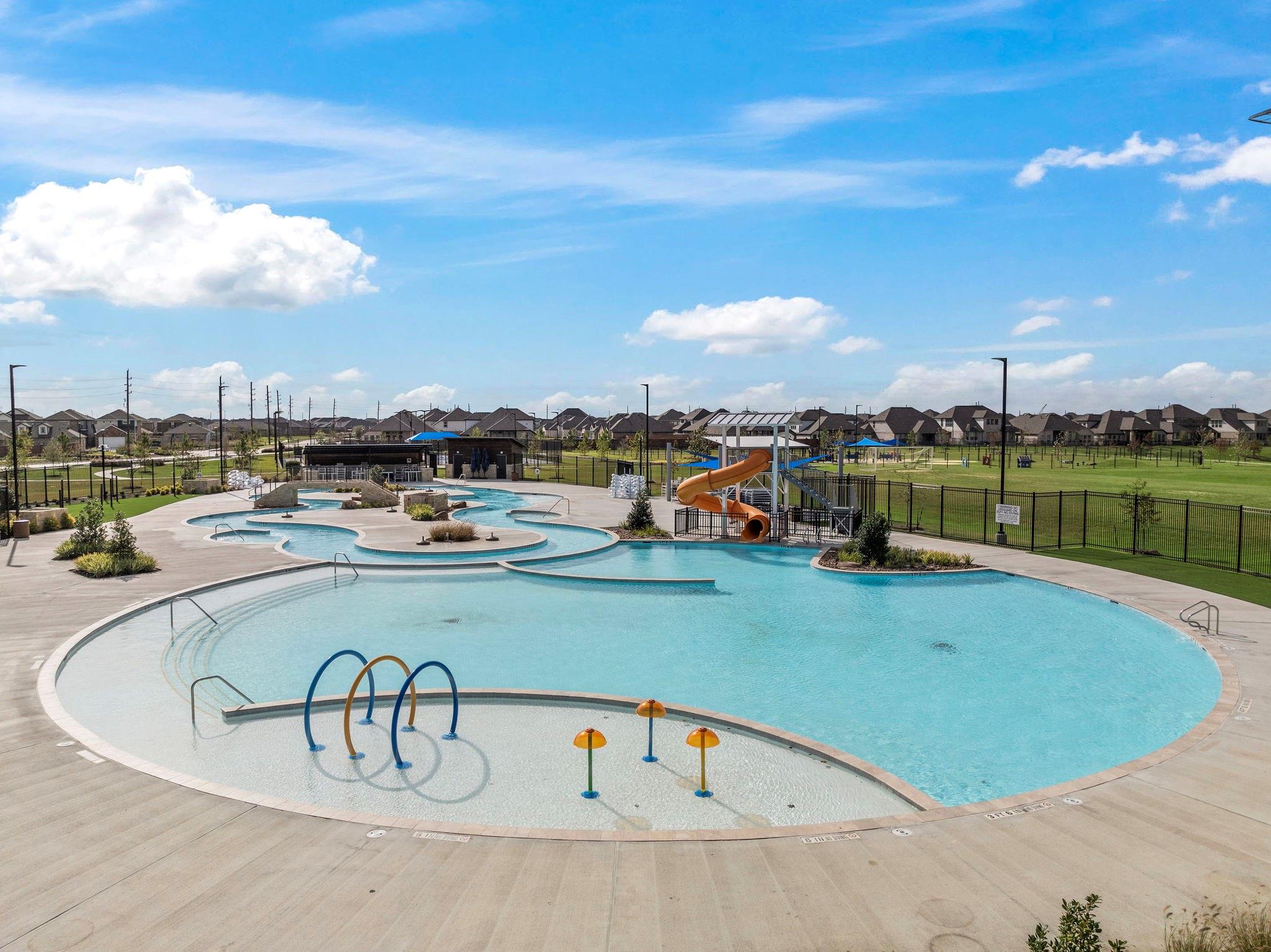27622 Beachside Arbor Dr Katy, TX 77493
$438,900
"Welcome to Savannah! This two-story plan boasts an open-concept layout on the main floor, with an airy great room overlooking a dining area and a kitchen with a wraparound counter and a spacious island. You’ll also find a private study and a convenient mud room on this level! The second floor features an expansive loft with ample space to customize for your lifestyle. The primary suite showcases a luxurious private bath with a walk-in shower and dual vanities. Three additional secondary bedrooms all offer walk-in closets.
 Study Room
Study Room Water Access
Water Access New Construction
New Construction
-
First FloorPrimary Bedroom:13x12Home Office/Study:12x12
-
Second FloorBedroom:12x10Bedroom 2:12x11Bedroom 3:14x11Game Room:18x14
-
InteriorFloors:CarpetCountertop:QuartzBathroom Description:Primary Bath: Double Sinks,Half Bath,Primary Bath: Shower Only,Secondary Bath(s): Tub/Shower ComboBedroom Desc:Primary Bed - 1st Floor,Walk-In ClosetKitchen Desc:Island w/o Cooktop,Kitchen open to Family Room,Pantry,Walk-in PantryRoom Description:Home Office/Study,Utility Room in House,Family Room,Gameroom UpHeating:Central ElectricCooling:Central ElectricConnections:Electric Dryer Connections,Washer ConnectionsDishwasher:YesMicrowave:YesRange:Gas RangeOven:Gas Oven
-
ExteriorRoof:CompositionFoundation:SlabPrivate Pool:NoExterior Type:Cement BoardLot Description:Subdivision LotWater Sewer:Water District
Listed By:
Jared Turner
Century Communities
The data on this website relating to real estate for sale comes in part from the IDX Program of the Houston Association of REALTORS®. All information is believed accurate but not guaranteed. The properties displayed may not be all of the properties available through the IDX Program. Any use of this site other than by potential buyers or sellers is strictly prohibited.
© 2025 Houston Association of REALTORS®.


















