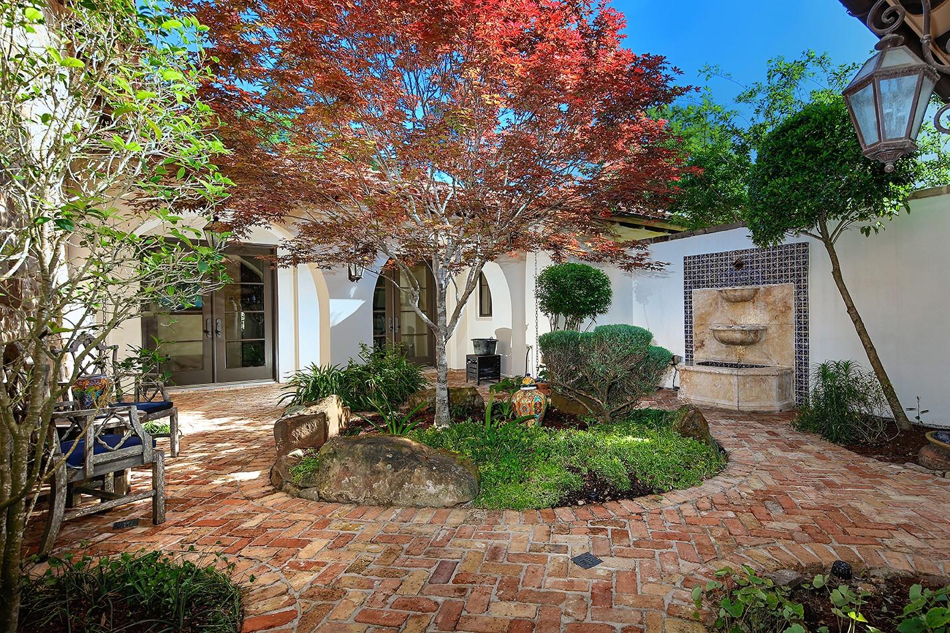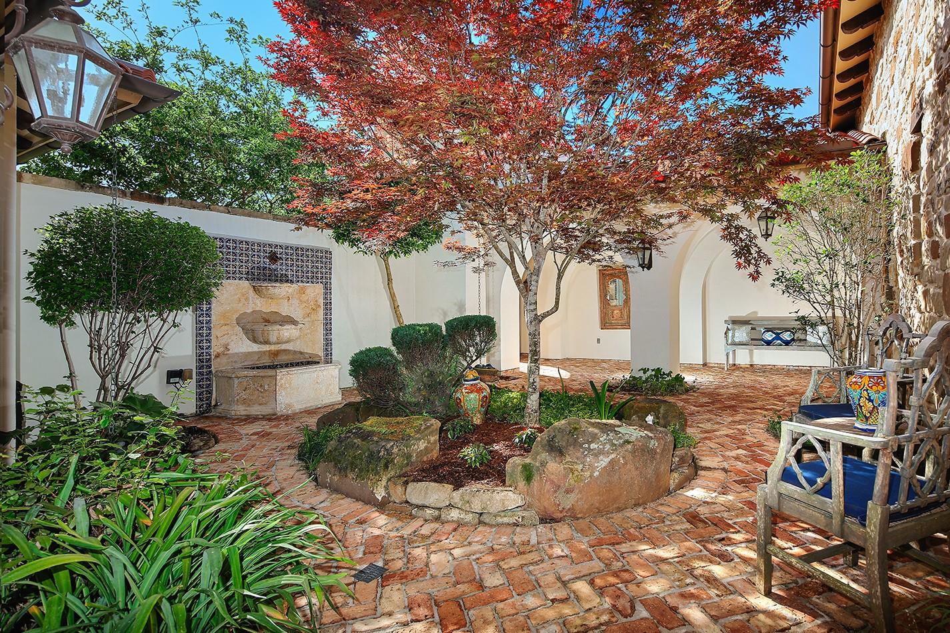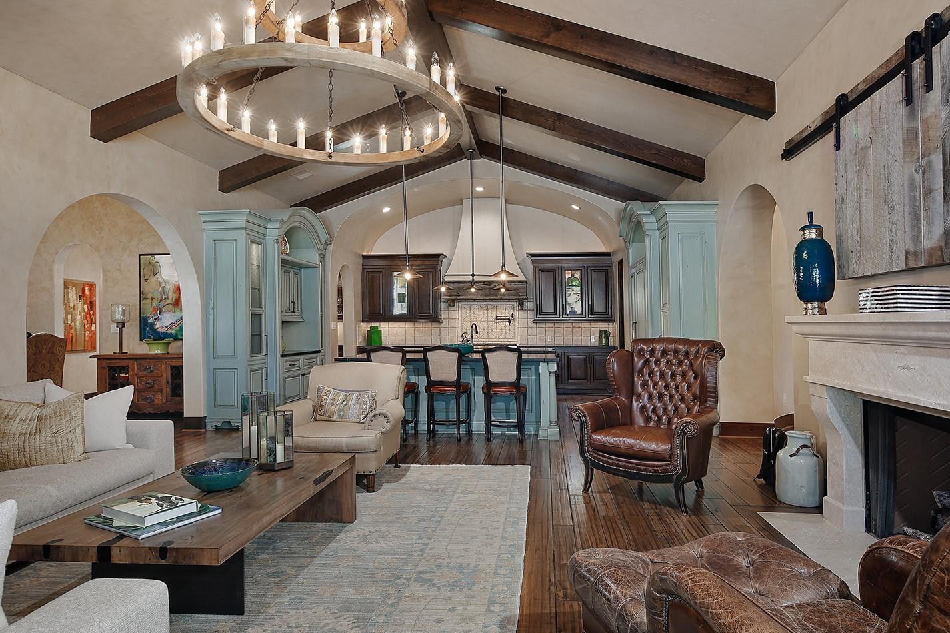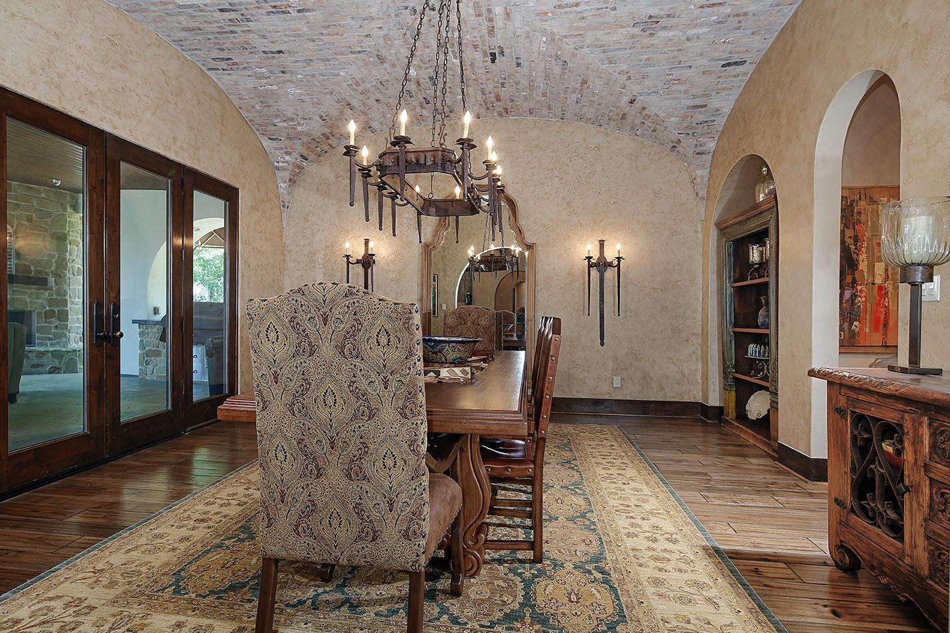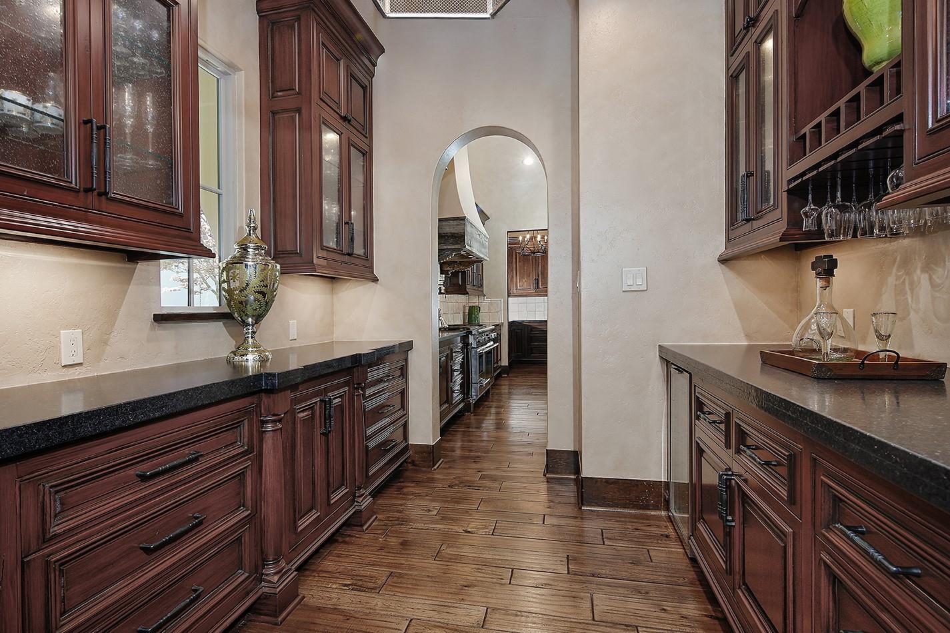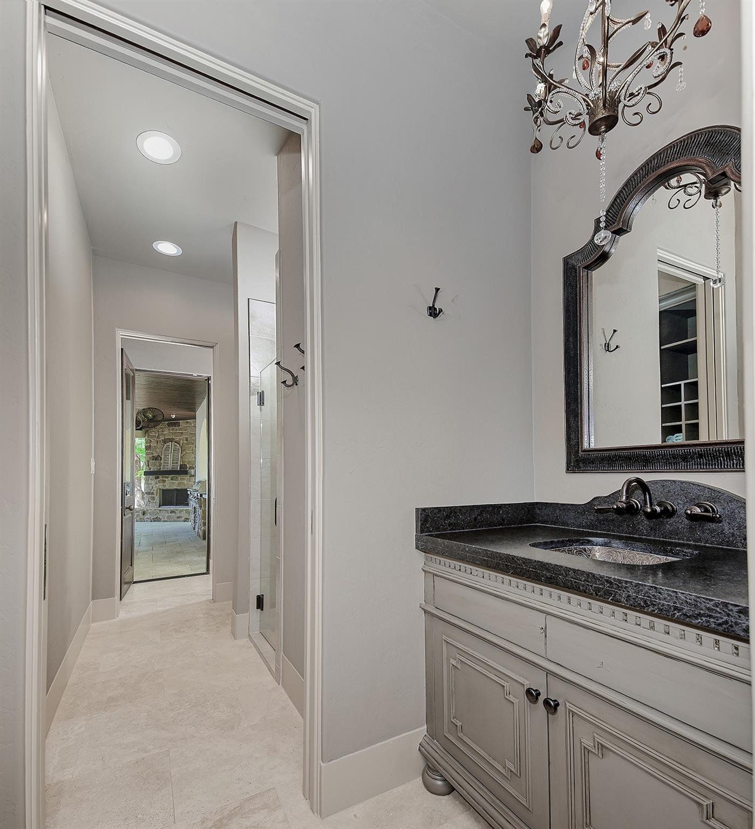27535 Velvet Sky Way The Woodlands, TX 77386
$1,999,900
Exceptional 1-story home located on 2+ lakefront treed gated acres!4-car garage w/2 separate driveways.Extensive landscaping w/fruit & year-round blooming trees!Hard coat stucco w/tile roof shingles from Spain.Romantic front courtyard w/Japanese Red Maple! Exquisite appts thru-out include hickory hardwood & travertine flooring, gorgeous draperies, surround sound!Study has 2 walls of built-ins w/ladder.The view is panoramic from almost every room!Amazing kitchen w/soapstone countertops, large dining island, stainless appliances!Walk-in pantry w/sink & walk thru Butler pantry!Banquet sized formal dining w/Bovada brick octagon ceiling!Adjoining living area w/ fireplace & beamed ceiling.Primary suite enjoys its very own wing!Lux bath w/soaking tub, large shower, 2 very spacious closets!Media can be 4th ensuite. 2 more lux ensuites! Extensive covered lanai w/fireplace & outdoor kitchen!Swimming pool/spa/water features! What an incredible view w/phenomonal sunsets!
 Media Room
Media Room Patio/Deck
Patio/Deck Private Pool
Private Pool Public Pool
Public Pool Satellite Dish
Satellite Dish Spa/Hot Tub
Spa/Hot Tub Sprinkler System
Sprinkler System Study Room
Study Room Water Access
Water Access Controlled Subdivision
Controlled Subdivision Energy Efficient
Energy Efficient Lake/River Access
Lake/River Access Waterfront
Waterfront Water View
Water View Wooded Lot
Wooded Lot
-
First FloorLiving:20x19.4Dining:17.8x17Kitchen:20x18Primary Bedroom:21.10x16.2Bedroom:13x13Bedroom 2:13x13Home Office/Study:13x12.8Media Room:15x15Utility Room:12.9x11
-
InteriorFireplace:2/Gaslog Fireplace,Wood Burning FireplaceFloors:Carpet,Tile,Travertine,WoodBathroom Description:Primary Bath: Double Sinks,Full Secondary Bathroom Down,Primary Bath: Separate Shower,Secondary Bath(s): Separate Shower,Secondary Bath(s): Tub/Shower Combo,Vanity AreaBedroom Desc:2 Bedrooms Down,All Bedrooms Down,En-Suite Bath,Primary Bed - 1st Floor,Sitting Area,Split Plan,Walk-In ClosetKitchen Desc:Breakfast Bar,Butler Pantry,Island w/o Cooktop,Kitchen open to Family Room,Pot Filler,Pots/Pans Drawers,Soft Closing Cabinets,Second Sink,Under Cabinet Lighting,Walk-in PantryRoom Description:Utility Room in House,Butlers Pantry,Entry,Formal Dining,Kitchen/Dining Combo,1 Living Area,MediaHeating:Central Gas,ZonedCooling:ZonedConnections:Electric Dryer Connections,Gas Dryer ConnectionsDishwasher:YesDisposal:YesCompactor:NoMicrowave:YesRange:Gas CooktopOven:Convection Oven,Double Oven,Electric OvenIce Maker:NoEnergy Feature:Ceiling Fans,High-Efficiency HVAC,Generator,HVAC>15 SEER,Insulation - Spray-Foam,Insulated/Low-E windows,Insulated Doors,Radiant Attic Barrier,Tankless/On-Demand H2O Heater,Digital Program Thermostat,Attic VentsInterior:Alarm System - Owned,Window Coverings,Dry Bar,Formal Entry/Foyer,High Ceiling,Refrigerator Included,Fire/Smoke Alarm,Washer Included,Water Softener - Owned,Wired for Sound,Wine/Beverage Fridge
-
ExteriorRoof:TileFoundation:SlabPrivate Pool:YesPrivate Pool Desc:Gunite,Heated,Pool With Hot Tub Attached,Salt WaterExterior Type:Stone,StuccoLot Description:Subdivision Lot,Wooded,WaterfrontWater Amenity:Lakefront,Lake View,Pond,Wood BulkheadGarage Carport:Auto Driveway Gate,Auto Garage Door Opener,Single-Wide Driveway,WorkshopAccess:Automatic Gate,Driveway Gate,IntercomWater Sewer:Public Water,Septic Tank,WellFront Door Face:EastArea Pool:YesExterior:Covered Patio/Deck,Exterior Gas Connection,Spa/Hot Tub,Mosquito Control System,Outdoor Fireplace,Outdoor Kitchen,Partially Fenced,Satellite Dish,Sprinkler System,Subdivision Tennis Court
Listed By:
Cheryle Sanderson
Better Homes and Gardens Real Estate Gary Greene - The Woodlands
The data on this website relating to real estate for sale comes in part from the IDX Program of the Houston Association of REALTORS®. All information is believed accurate but not guaranteed. The properties displayed may not be all of the properties available through the IDX Program. Any use of this site other than by potential buyers or sellers is strictly prohibited.
© 2025 Houston Association of REALTORS®.




