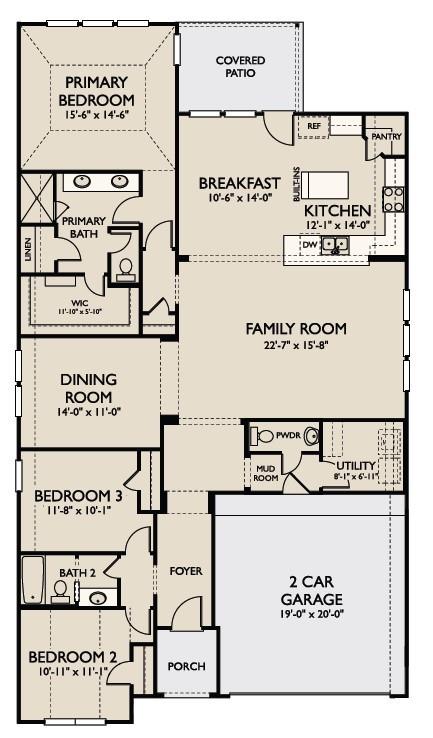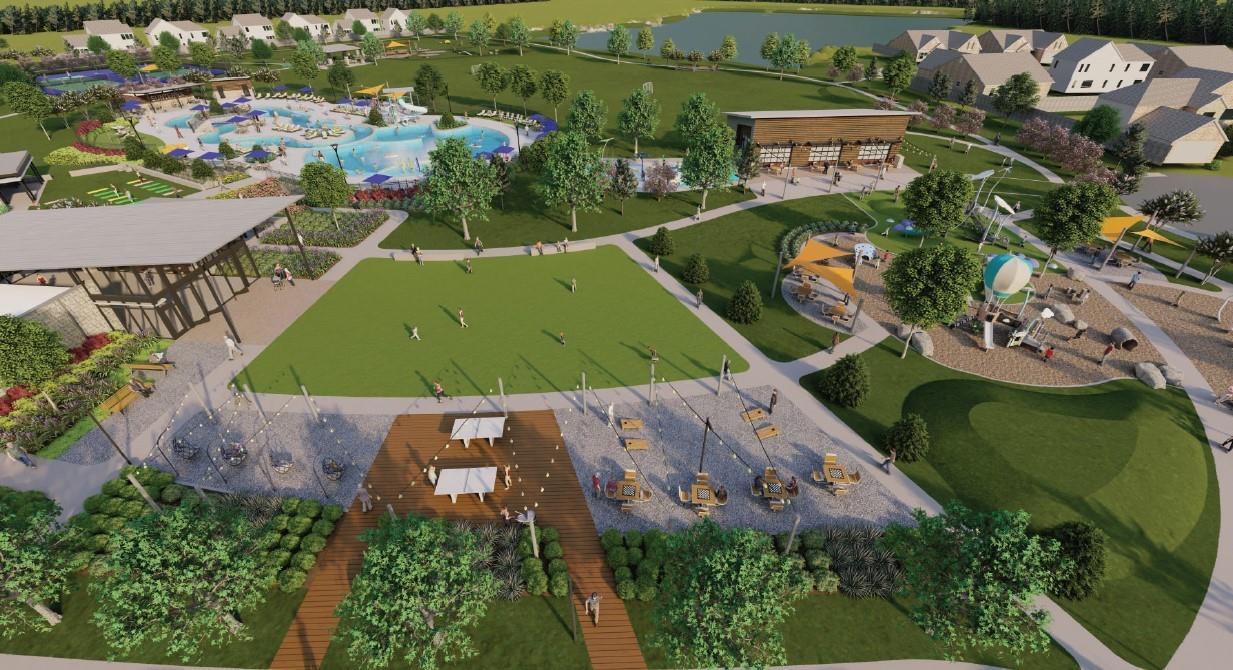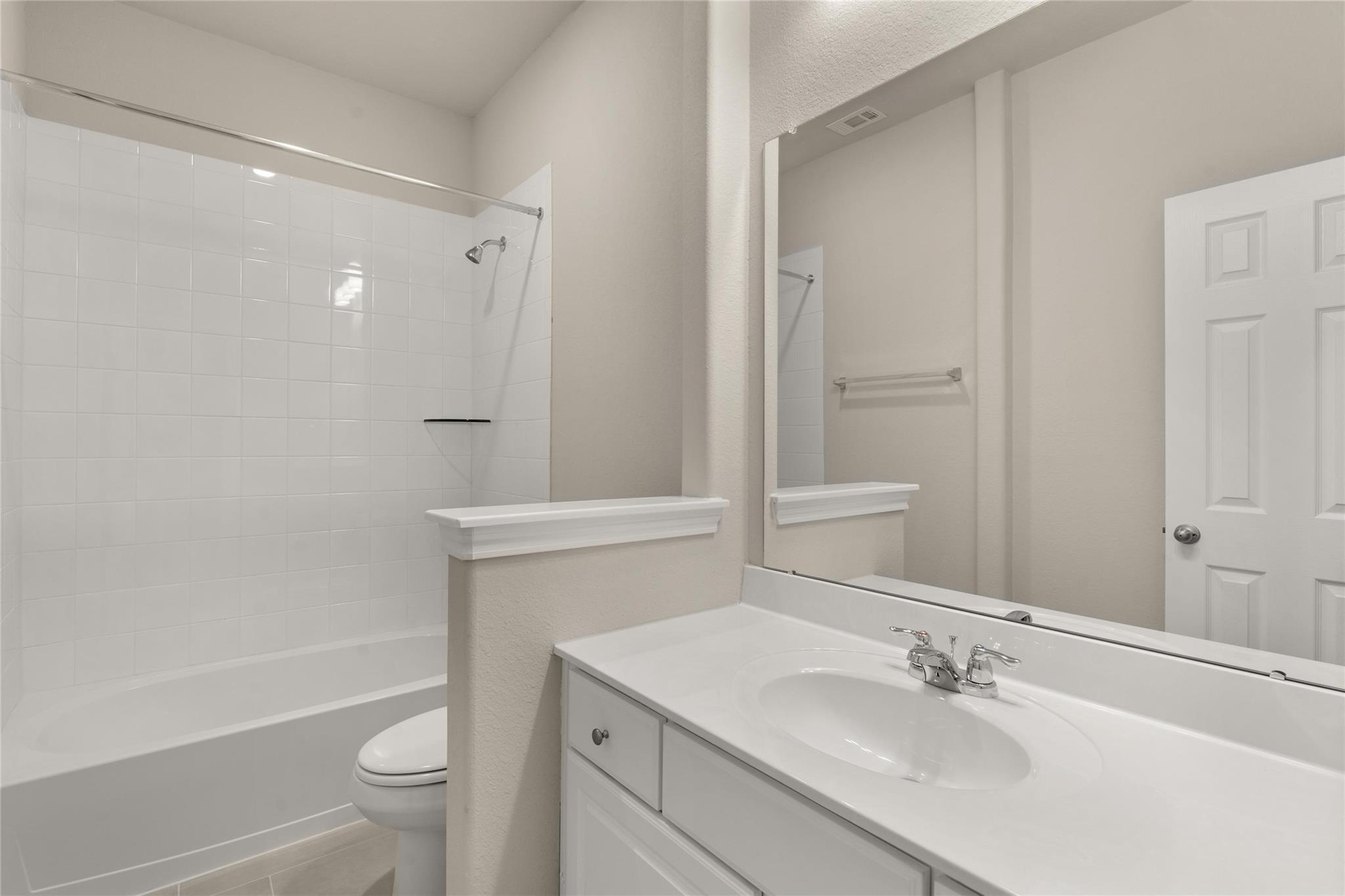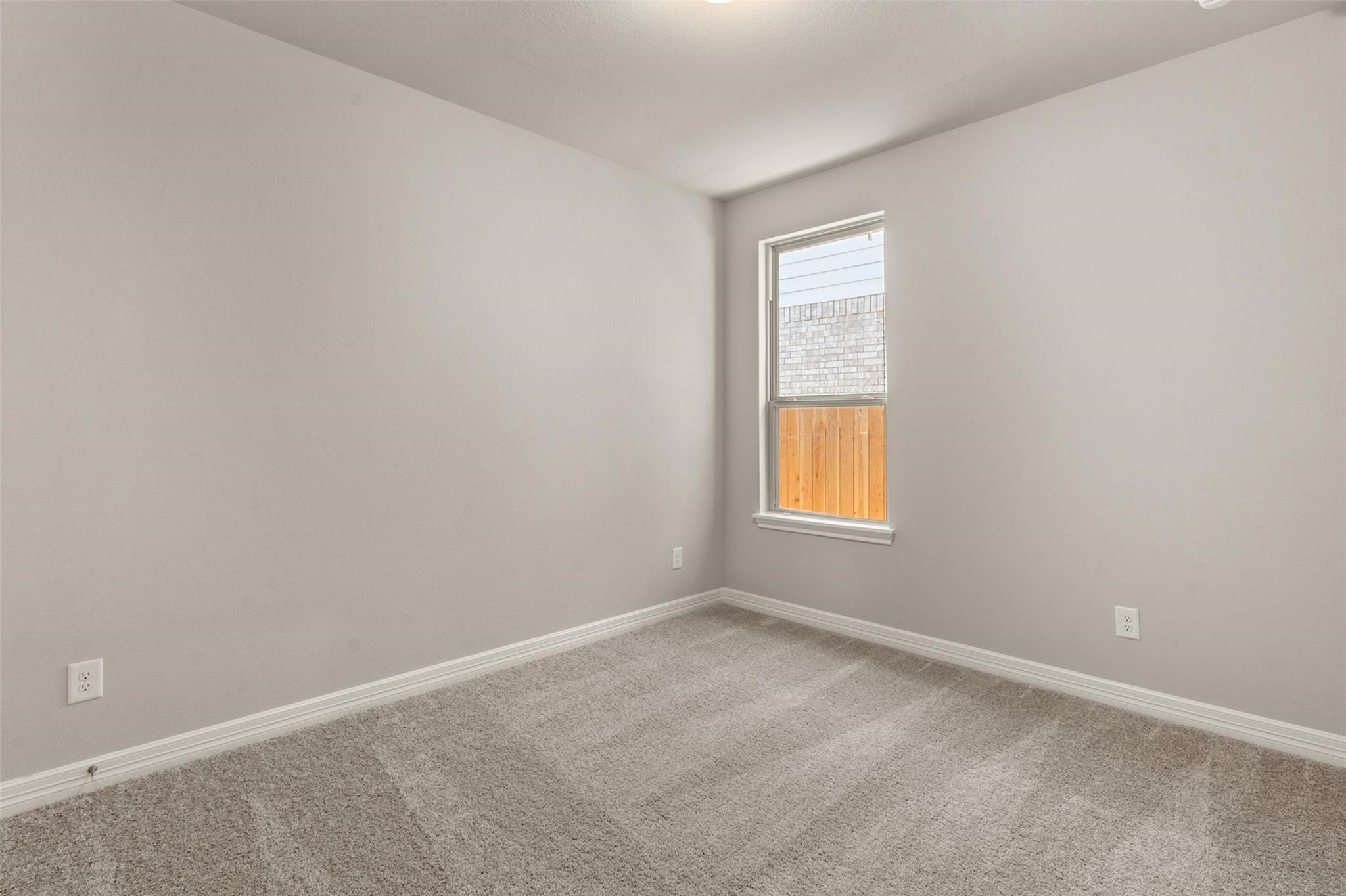27514 Beachside Arbor Dr Katy, TX 77493
$344,500
Relax in peace with no back neighbors! The Cheyenne home plan, where sunlight & stunning views are integral to the design. This 1-story residence features an owner’s suite surrounded by windows, allowing for a serene retreat that opens onto a spacious covered patio. The heart of this home lies in its open layout, seamlessly connecting the family room to the kitchen. The kitchen is perfect for culinary adventures & entertaining, highlighted by a charming breakfast nook bathed in natural light from 3 large windows. Featuring the Industrial Collection – which is all about vintage pedigrees, pour-over coffee & vinyl on the turntable. The Cheyenne offers a harmonious blend of elegance and functionality, making it ideal for those seeking comfort and sophistication in a modern living space. Located in the master planned community of Sunterra with a wide array of amenities including a Crystal Lagoon & lazy river with fitness center and wide walking trails around the many lakes in Sunterra
 Patio/Deck
Patio/Deck Public Pool
Public Pool Water Access
Water Access Yard
Yard Energy Efficient
Energy Efficient Green Certified
Green Certified New Construction
New Construction
-
First FloorFamily Room:22x15Dining:14x11Kitchen:12x14Breakfast:10x14Primary Bedroom:15x14Bedroom:11x10Bedroom 2:10x11Primary Bath:1stBath:1stBath 2:1stUtility Room:8x6
-
InteriorFloors:Carpet,Tile,Vinyl PlankCountertop:QuartzHeating:Central Gas,ZonedCooling:Central Electric,ZonedConnections:Electric Dryer Connections,Gas Dryer Connections,Washer ConnectionsDishwasher:YesDisposal:YesCompactor:NoMicrowave:YesRange:Gas CooktopOven:Electric OvenIce Maker:NoEnergy Feature:Ceiling Fans,High-Efficiency HVAC,Energy Star Appliances,Energy Star/CFL/LED Lights,Insulation - Batt,Insulation - Blown Cellulose,Insulated/Low-E windows,HVAC>13 SEER,Radiant Attic Barrier,Digital Program ThermostatInterior:Fire/Smoke Alarm
-
ExteriorRoof:CompositionFoundation:SlabPrivate Pool:NoExterior Type:Brick,Cement Board,StoneLot Description:Subdivision LotWater Sewer:Water DistrictArea Pool:YesExterior:Back Yard,Back Yard Fenced,Covered Patio/Deck,Fully Fenced
Listed By:
Jared Turner
Ashton Woods
The data on this website relating to real estate for sale comes in part from the IDX Program of the Houston Association of REALTORS®. All information is believed accurate but not guaranteed. The properties displayed may not be all of the properties available through the IDX Program. Any use of this site other than by potential buyers or sellers is strictly prohibited.
© 2025 Houston Association of REALTORS®.


































