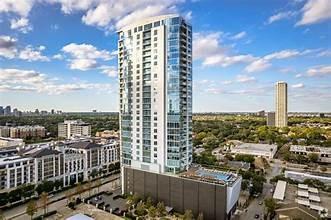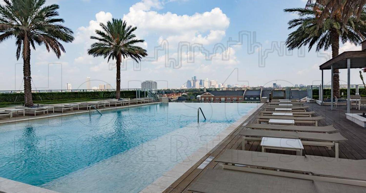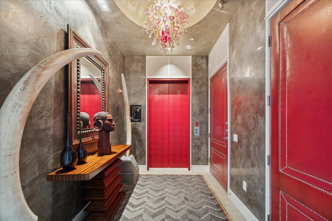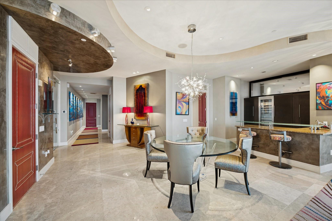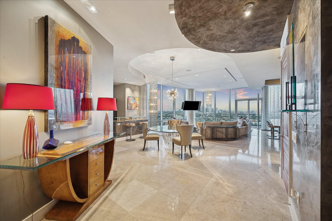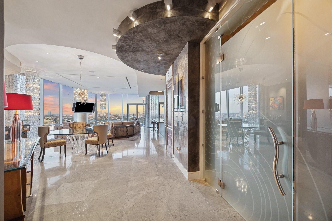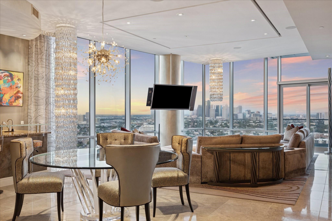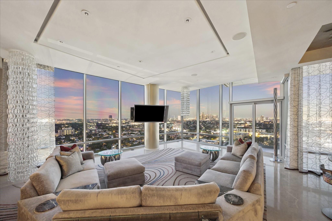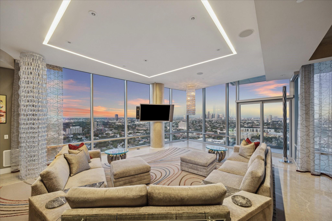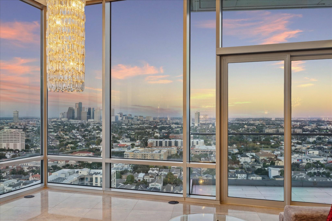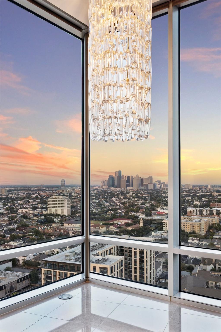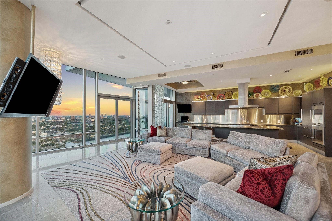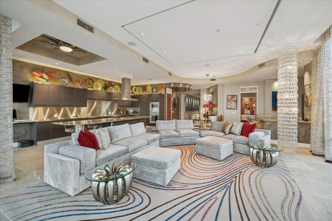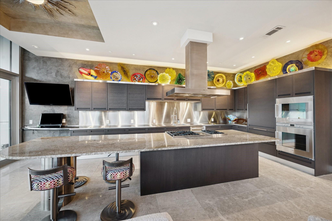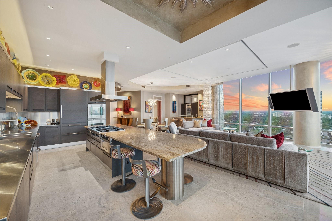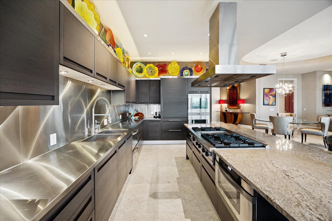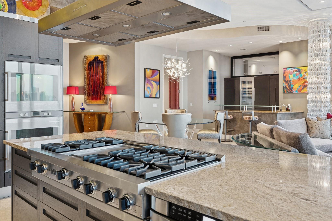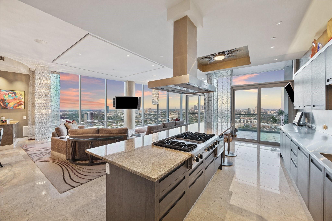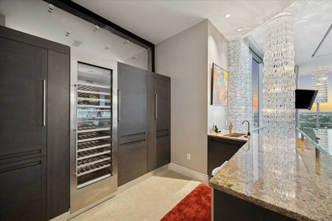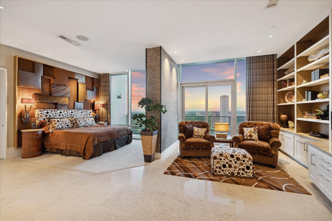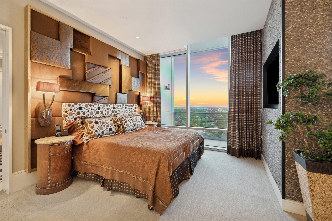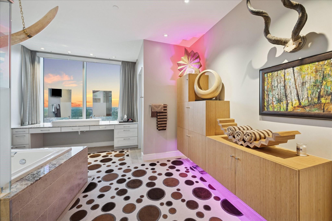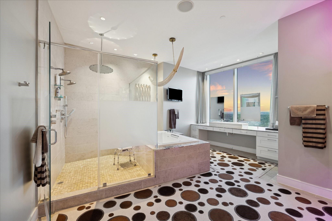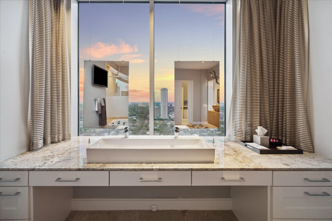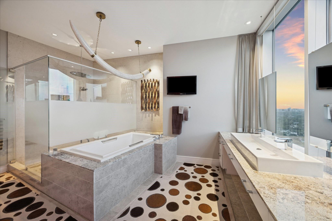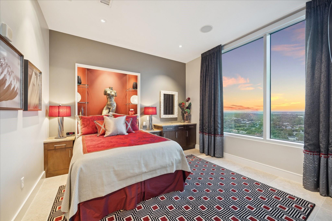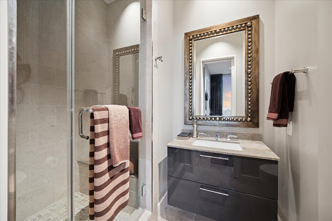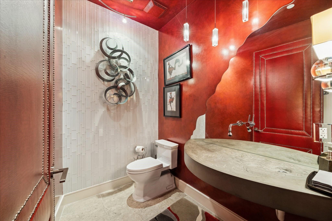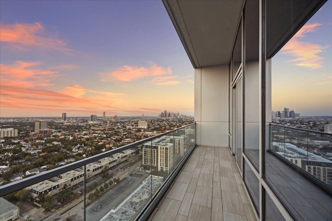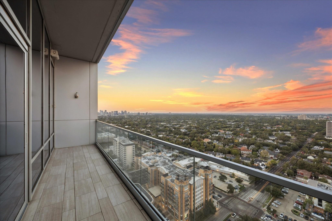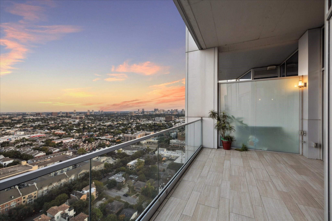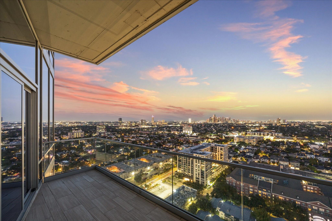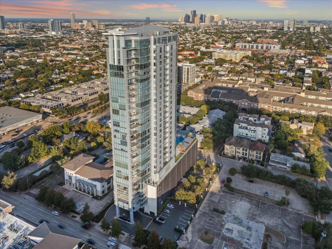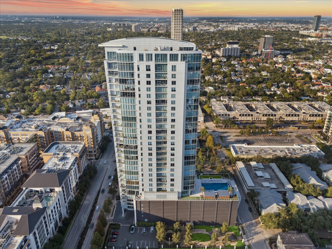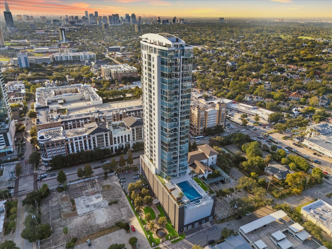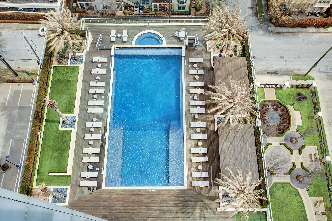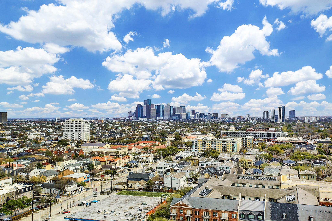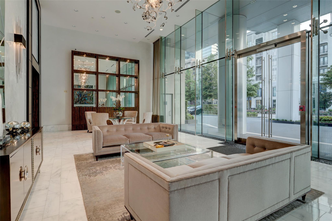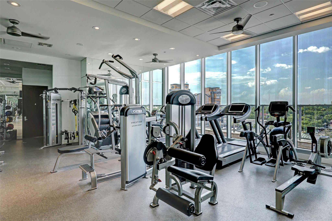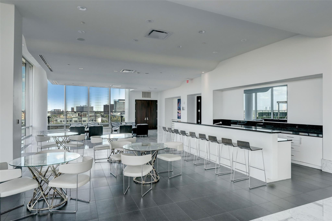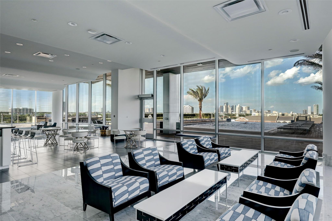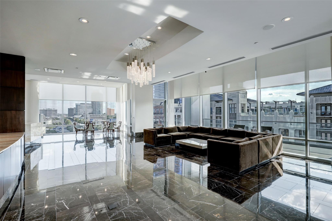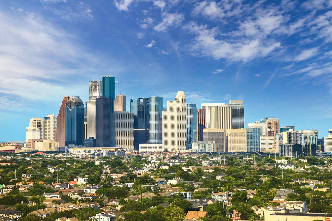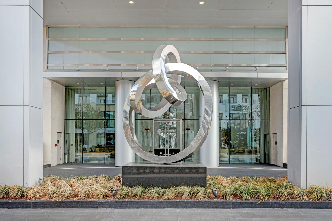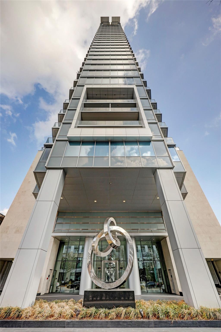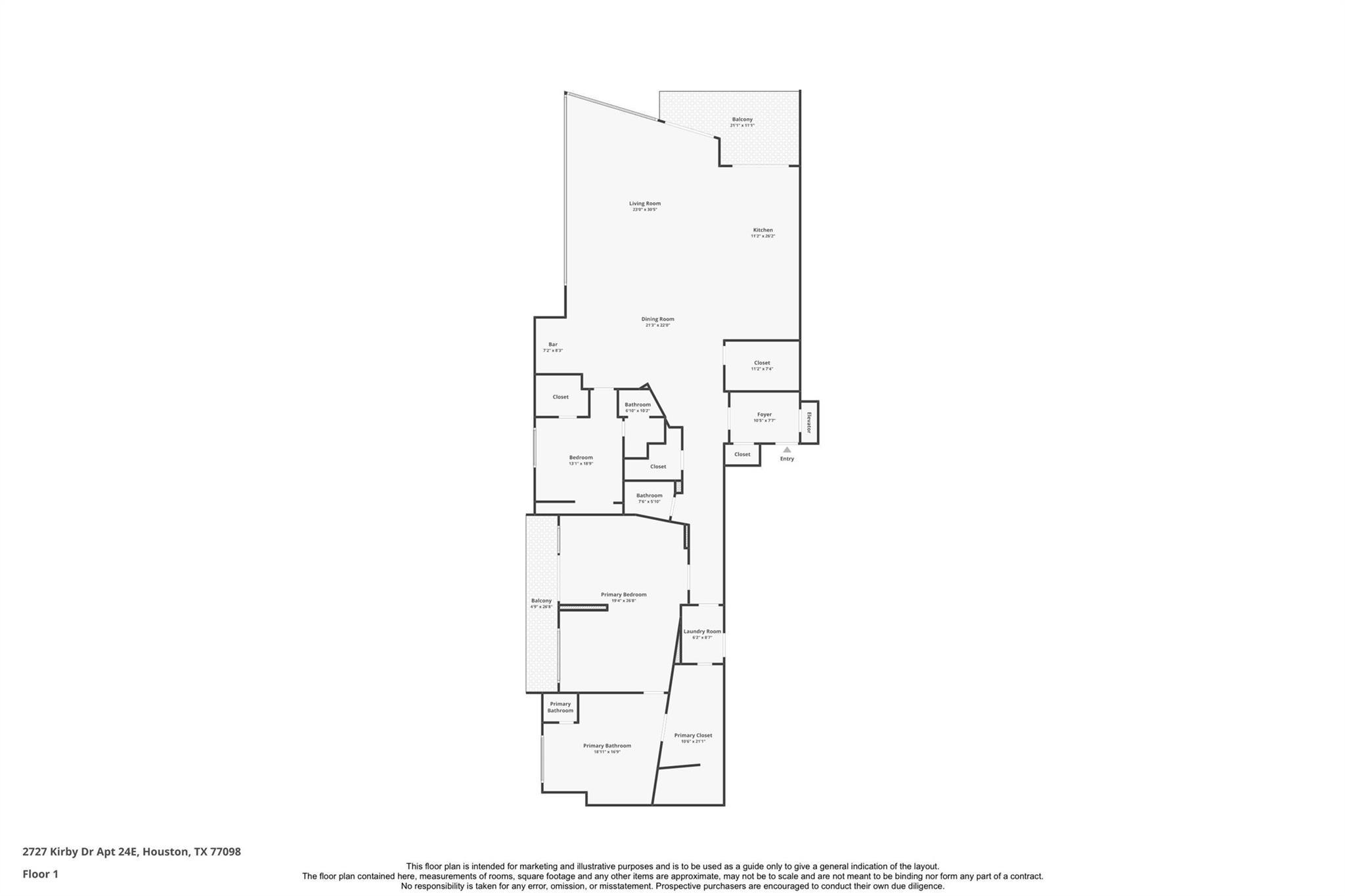2727 Kirby Dr 24E Houston, TX 77098
$2,000,000
Perched on the 24th floor of Houston’s premier high-rise, 2727 Kirby, this exquisite residence features an open floorplan with breathtaking city views from every room and both private terraces. Bask in beautiful morning light and enjoy cool afternoon shade, with dazzling city lights that make evenings unforgettable. A private elevator opens to a marble foyer and expansive living area adorned with premium finishes. The chef’s kitchen offers Viking appliances, a wet bar with multiple refrigerators, beverage tap, and icemaker—ideal for entertaining. Additional highlights include marble floors, a premium air filtration system, remote controlled shades and four reserved parking spaces—a rare find, as well as a storage unit. Enjoy world-class amenities: concierge and valet service, doorman, infinity pool, spa and steam room, wine room, fitness center, and elegant entertaining spaces—all in the heart of Upper Kirby.
 Elevator
Elevator Public Pool
Public Pool Controlled Subdivision
Controlled Subdivision
-
First FloorLiving:23x31Dining:21x22Kitchen:11x26Primary Bedroom:19x27Bedroom:13x19Primary Bath:18x17Bath:7x10Utility Room:6x9Entry:10x8Exterior Porch/Balcony:21x11Exterior Porch/Balcony 2:5x26
-
InteriorPets:W/ RestrictionsFloors:Marble FloorsCountertop:Marble & SSBathroom Description:Half Bath,Primary Bath: Double Sinks,Primary Bath: Separate Shower,Primary Bath: Soaking Tub,Secondary Bath(s): Shower OnlyBedroom Desc:Walk-In ClosetKitchen Desc:Island w/ Cooktop,Kitchen open to Family RoomRoom Description:Entry,Utility Room in HouseHeating:Central ElectricCooling:Central ElectricWasher/Dryer Conn:YesDishwasher:YesDisposal:YesCompactor:NoMicrowave:YesRange:Gas CooktopOven:Double Oven,Electric Oven,Freestanding OvenIce Maker:YesAppliances:Dryer Included,Electric Dryer Connection,Full Size,Gas Dryer Connections,Refrigerator,Washer IncludedInterior:Balcony,Elevator,Fire/Smoke Alarm,Formal Entry/Foyer,Fully Sprinklered,Intercom to Front Desk,Interior Storage Closet,Private Elevator,Refrigerator Included,Wet Bar,Window Coverings,Wine/Beverage Fridge,Wired for Sound
-
ExteriorPrivate Pool:NoExterior Type:Concrete,Glass,SteelParking Space:4Parking:Additional Parking,Assigned Parking,Auto Garage Door Opener,Controlled Entrance,EV Charging Station,Valet ParkingAccess:Door Person,ReceptionistBuilding Features:Concierge,Gym,Lounge,Massage Room,Pet Run,Private Garage,Sauna,Storage Outside of UnitViews:East,NorthArea Pool:YesExterior:Balcony/Terrace,Trash Chute
Listed By:
Margo Cunningham
CitiQuest Properties
The data on this website relating to real estate for sale comes in part from the IDX Program of the Houston Association of REALTORS®. All information is believed accurate but not guaranteed. The properties displayed may not be all of the properties available through the IDX Program. Any use of this site other than by potential buyers or sellers is strictly prohibited.
© 2026 Houston Association of REALTORS®.
