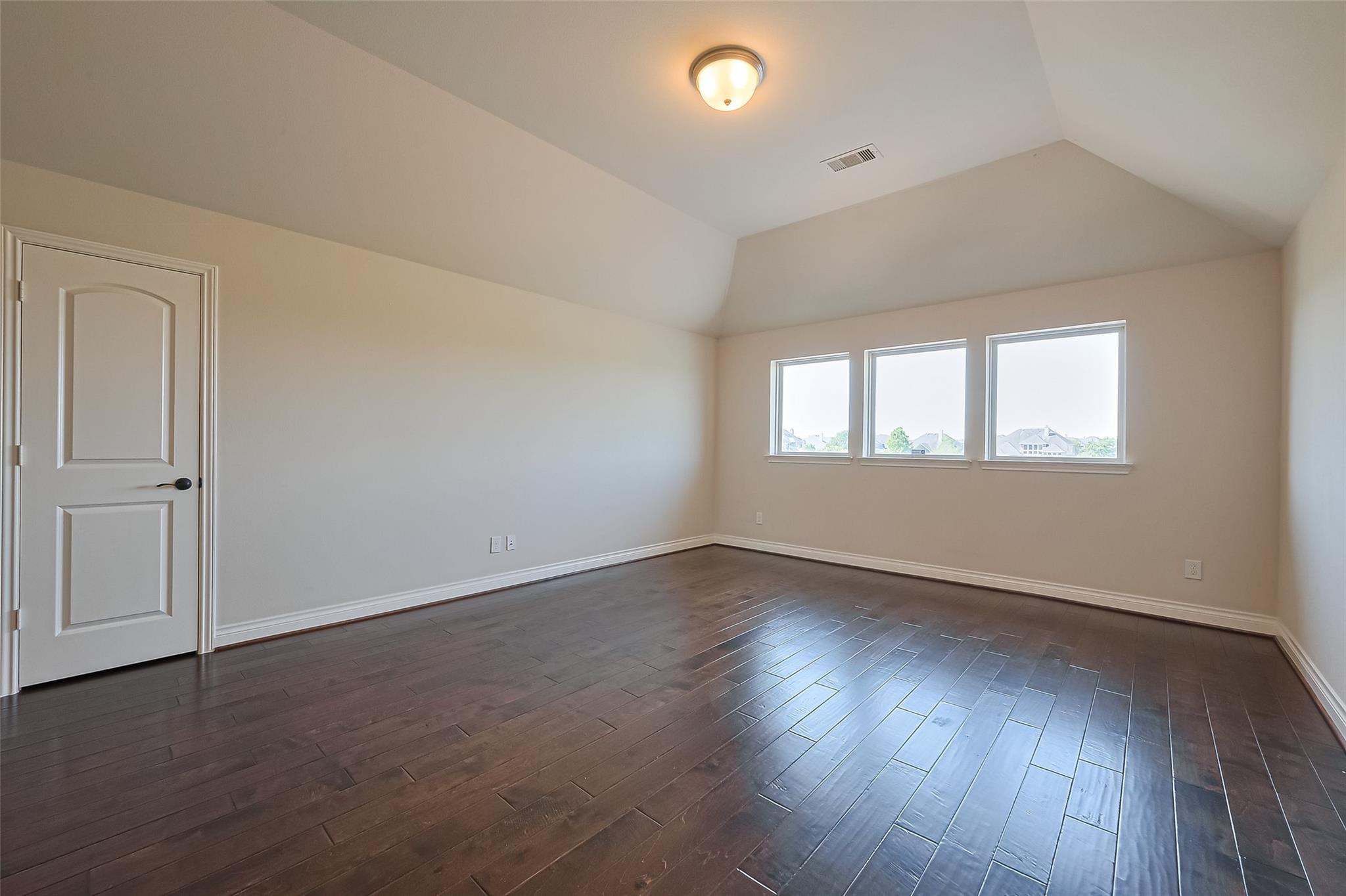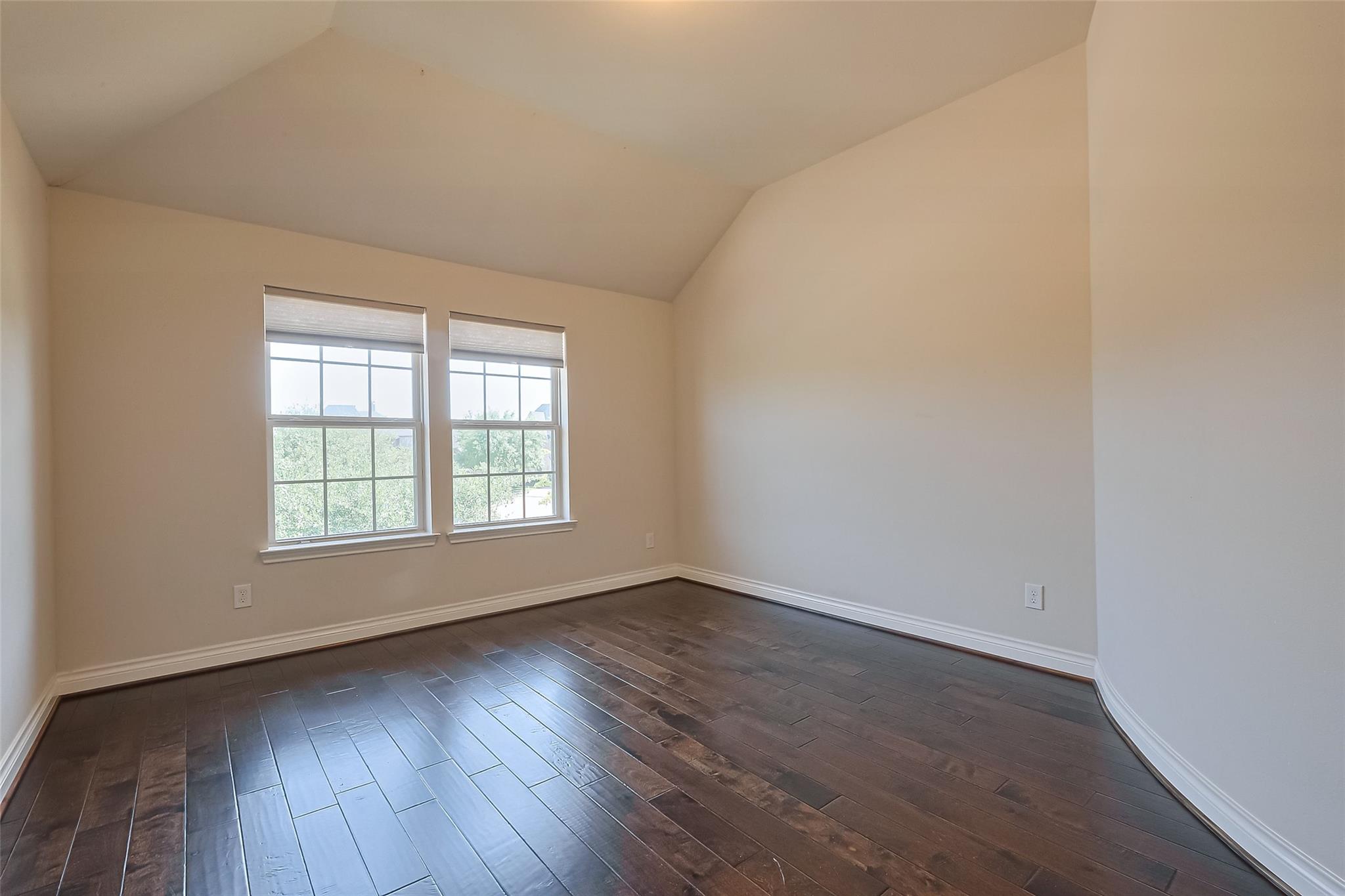2710 Carlson Manor Dr Katy, TX 77494
$6,250
/monthGorgeous WATERFRONT POOL HOME ZONED TO KATY ISD! Executives and corporations welcome! 5 bed/4.5 bath home/3 car garage (2 BEDRMS DOWN) located in the master planned community of Firethorne. As you step in, your eyes are immediately drawn to the beautiful SCENIC WATER VIEWS of the lake and pool from the 2-Story WALL of WINDOWS in the living area which bring in an abundance of natural light! Kitchen features a large island, separate pantry, butler's pantry, and stainless steel appliances. Not to go unnoticed is the grand 2 story entrance with curved staircase! First floor primary suite with bay windows showcasing the AMAZING WATER VIEW and ensuite bathroom featuring dual sinks, soaking tub, separate shower, and separate closets. The secondary downstairs bedroom is great for guests or in-laws. Upstairs you will find a gameroom, bonus room, 3 additional bedrooms and 2 bathrooms. Gorgeous hardwood floors throughout. NO CARPET! NO BACK NEIGHBORS! Water softener, pool and lawn care included.
 Patio/Deck
Patio/Deck Private Pool
Private Pool Public Pool
Public Pool Study Room
Study Room Water Access
Water Access Yard
Yard Lake/River Access
Lake/River Access Water View
Water View
-
First FloorFamily Room:20 x 22Dining:16 x 13Kitchen:16 x 14Breakfast:14 x 11Primary Bedroom:20 x 13Bedroom:14 x 14Home Office/Study:12 x 13Utility Room:8 x 7
-
Second FloorBedroom:15 x 13Bedroom 2:12 x 13Bedroom 3:15 x 11Game Room:19 x 15Extra Room:16 x 13
-
InteriorFireplace:1/Gaslog FireplacePets:Case By CaseSmoking Allowed:NoFloors:Tile,WoodCountertop:graniteBathroom Description:Primary Bath: Double Sinks,Full Secondary Bathroom Down,Half Bath,Hollywood Bath,Primary Bath: Separate Shower,Primary Bath: Soaking TubBedroom Desc:2 Bedrooms Down,Primary Bed - 1st FloorKitchen Desc:Breakfast Bar,Island w/o Cooktop,Kitchen open to Family Room,PantryRoom Description:Home Office/Study,Utility Room in House,Breakfast Room,Family Room,Formal Dining,Gameroom UpHeating:Central GasCooling:Central ElectricDishwasher:YesDisposal:YesMicrowave:YesRange:Gas CooktopOven:Electric OvenAppliances:Dryer Included,Refrigerator,Washer IncludedInterior:Dryer Included,High Ceiling,Refrigerator Included,Washer Included
-
ExteriorPrivate Pool:YesPrivate Pool Desc:GuniteLot Description:Subdivision Lot,Water ViewWater Amenity:Lake ViewGarage Carport:Double-Wide DrivewayWater Sewer:Water DistrictArea Pool:YesExterior:Back Yard Fenced,Patio/Deck
Listed By:
Kelly Frnka
JLA Realty
The data on this website relating to real estate for sale comes in part from the IDX Program of the Houston Association of REALTORS®. All information is believed accurate but not guaranteed. The properties displayed may not be all of the properties available through the IDX Program. Any use of this site other than by potential buyers or sellers is strictly prohibited.
© 2025 Houston Association of REALTORS®.









































