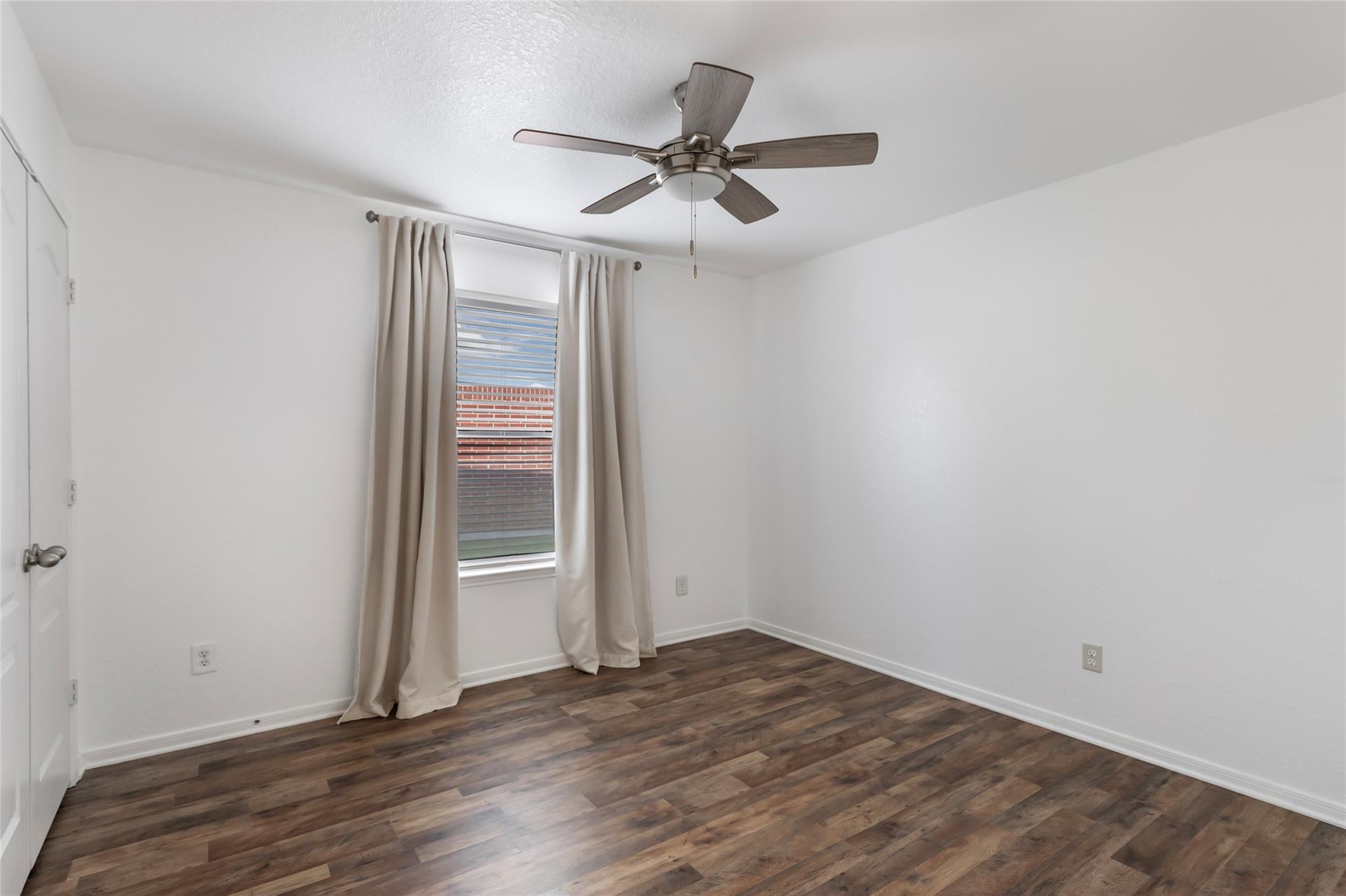2701 Sandberry Dr Kingwood, TX 77345
$345,000
Welcome to your dream home, sitting at the end of a quiet cul-de-sac, offering privacy & over 8,000 sqft of lush green lawn. Enjoy your own backyard oasis featuring a sparkling heated pool & spa, a covered patio perfect for relaxing w/a mini outdoor kitchen & mini fridge, ideal for cookouts or unwinding with your favorite drink. A separate gated side yard includes shed that would make a perfect "she shed" or playhouse, sprinkler system keeps both front & back yards vibrant & green all year long. Inside, is just as perfect w/ A private study just off the living room offers a quiet space to work or read. The open kitchen flows into the living area w/a large breakfast bar, making it easy to cook while entertaining or enjoying time w/ family. Located in the desirable Kingwood w/access to 75 miles of walking & bike trails, fishing & boating, shopping and parks are just minutes from your doorstep. This is a fantastic location—a great place to live, entertain & make lasting memories.
 Patio/Deck
Patio/Deck Private Pool
Private Pool Public Pool
Public Pool Sewer
Sewer Spa/Hot Tub
Spa/Hot Tub Sprinkler System
Sprinkler System Study Room
Study Room Water Access
Water Access Yard
Yard Cul-de-sac
Cul-de-sac Energy Efficient
Energy Efficient Golf Community
Golf Community
-
First FloorLiving:20x15Kitchen:12x10Breakfast:10x11Primary Bedroom:14x13Bedroom:11x11Bedroom 2:11x11Home Office/Study:11x11
-
InteriorFireplace:1Floors:Carpet,Laminate,TileCountertop:GraniteBathroom Description:Primary Bath: Separate ShowerBedroom Desc:All Bedrooms Down,En-Suite Bath,Primary Bed - 1st Floor,Walk-In ClosetKitchen Desc:Breakfast Bar,Kitchen open to Family Room,PantryRoom Description:Home Office/Study,Utility Room in House,Breakfast Room,Family Room,1 Living AreaHeating:Central GasCooling:Central ElectricConnections:Electric Dryer Connections,Washer ConnectionsDishwasher:YesDisposal:YesMicrowave:YesRange:Gas CooktopOven:Electric OvenEnergy Feature:Ceiling Fans,Digital Program ThermostatInterior:Alarm System - Leased,Crown Molding,Window Coverings,Fire/Smoke Alarm
-
ExteriorRoof:CompositionFoundation:SlabPrivate Pool:YesPrivate Pool Desc:Gunite,Heated,In Ground,Pool With Hot Tub AttachedExterior Type:Brick,Cement BoardLot Description:Cul-De-Sac,In Golf Course Community,Subdivision LotGarage Carport:Auto Garage Door OpenerWater Sewer:Public Sewer,Public WaterArea Pool:YesExterior:Back Yard,Back Yard Fenced,Covered Patio/Deck,Spa/Hot Tub,Outdoor Kitchen,Patio/Deck,Side Yard,Sprinkler System,Storage Shed
Listed By:
Shelley Munday
Doug Erdy Group
The data on this website relating to real estate for sale comes in part from the IDX Program of the Houston Association of REALTORS®. All information is believed accurate but not guaranteed. The properties displayed may not be all of the properties available through the IDX Program. Any use of this site other than by potential buyers or sellers is strictly prohibited.
© 2025 Houston Association of REALTORS®.


































