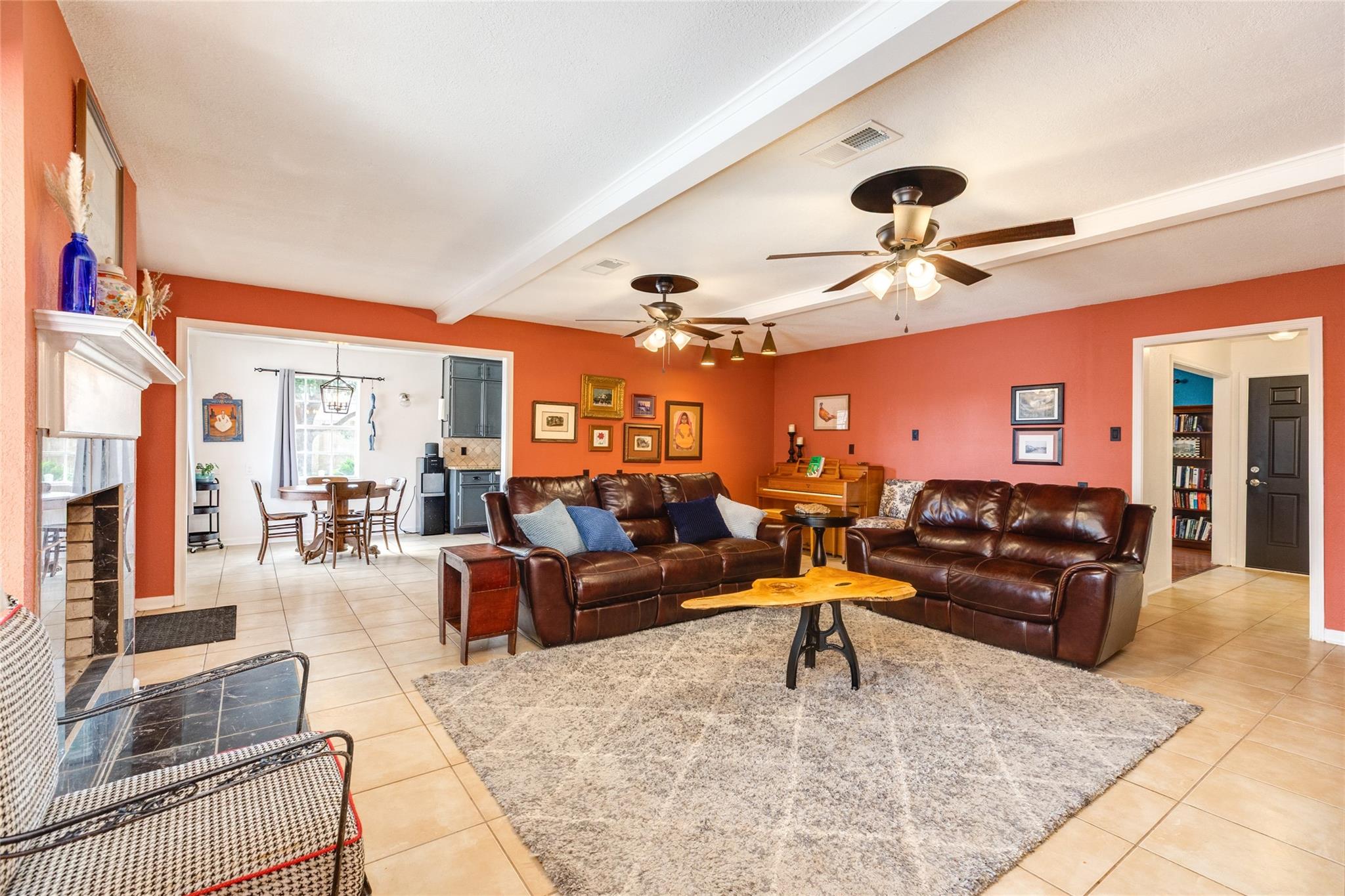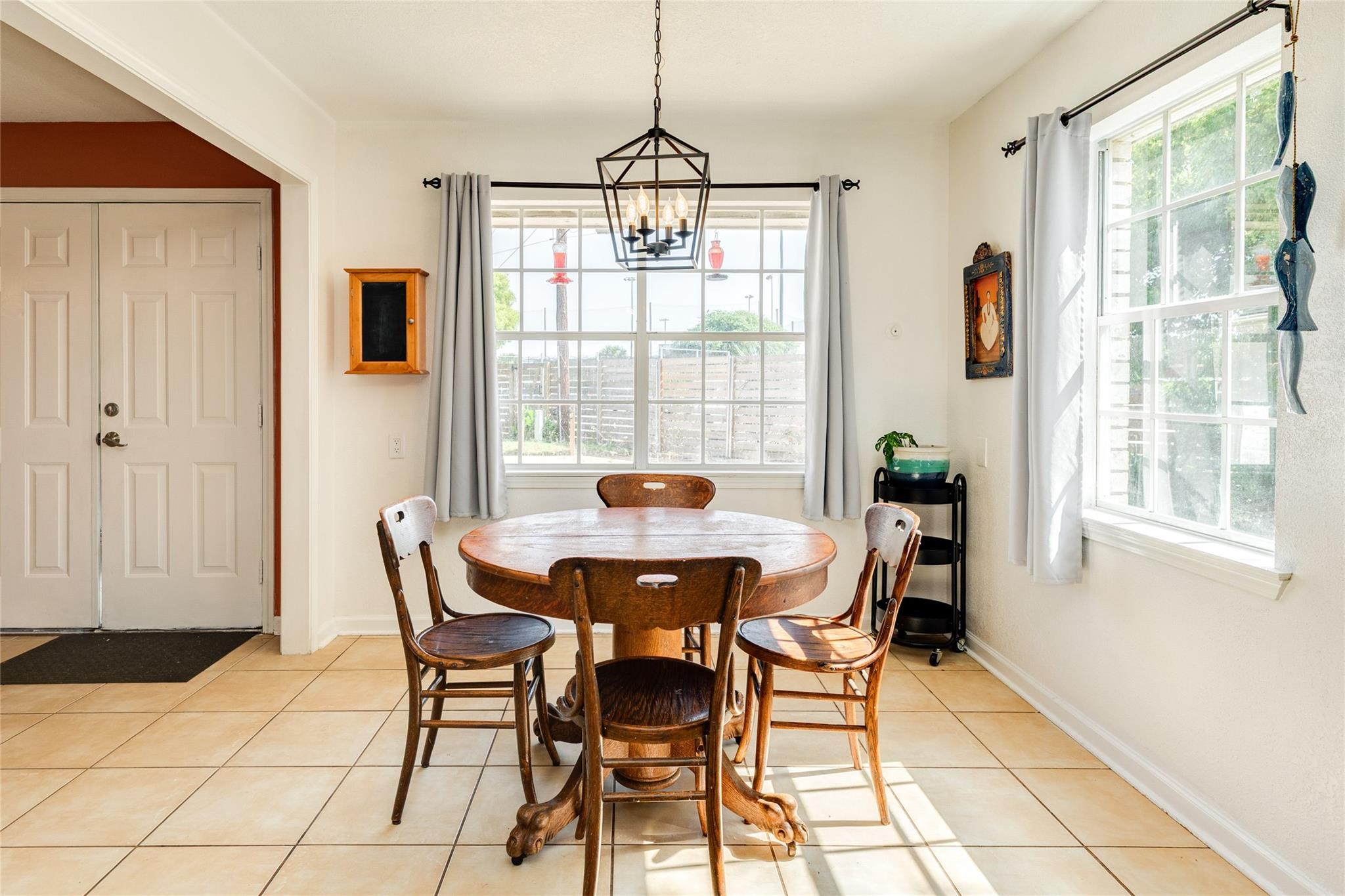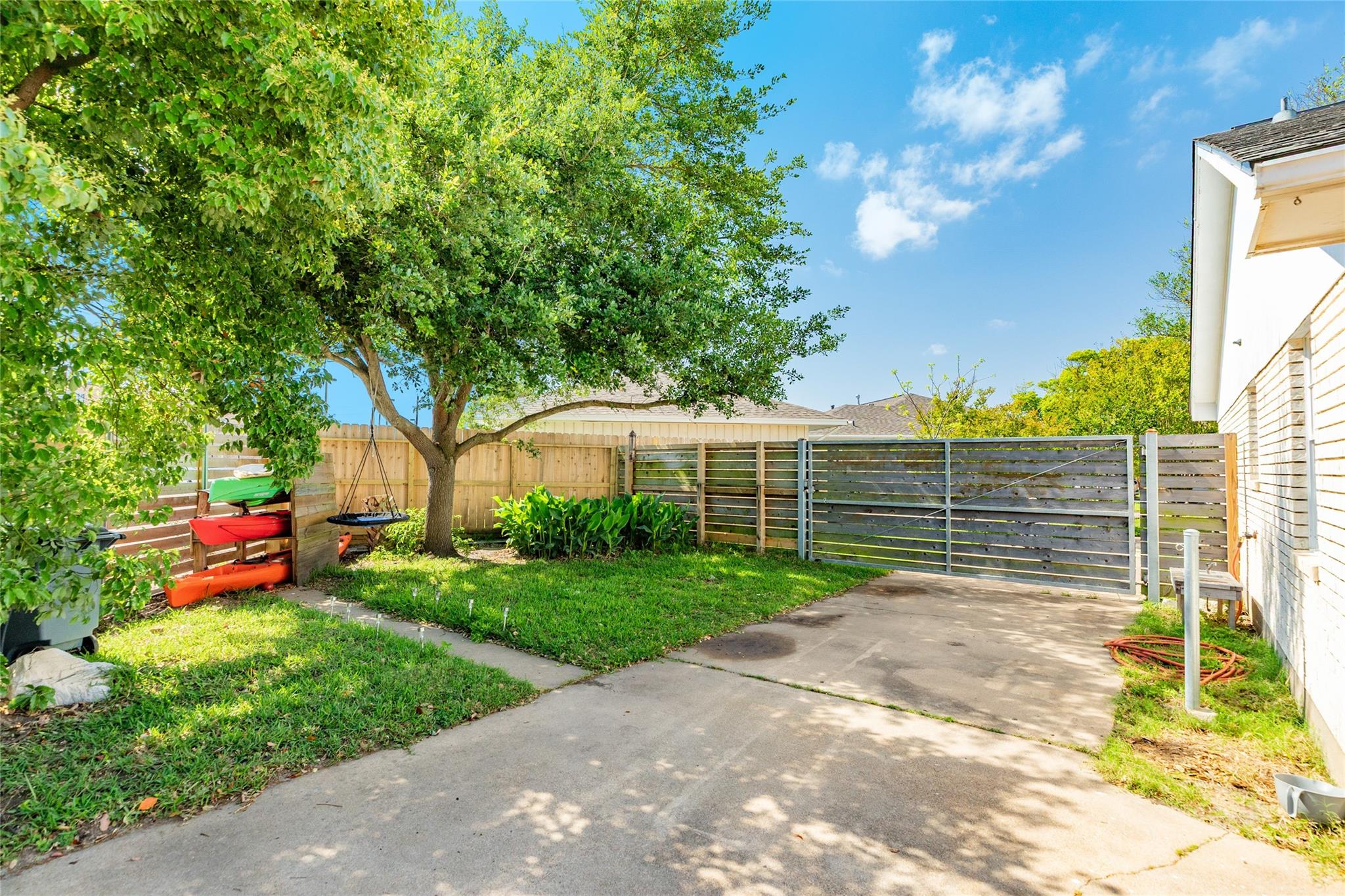2700 E Palm Cir Galveston, TX 77551
$445,000
WONDERFUL single-story home in the heart of Galveston. Located on a large lot with mature trees at the end of a quiet cul-du-sac, this home is walking or biking distance to parks, ball fields, churches, restaurants and the beach. Gated driveway and fully fenced backyard are perfect for kids and pets to play. Interior features include formal entryway leading to the living/dining room. Large den at the back of the home has a wood-burning fireplace and opens to the breakfast room and kitchen. The bedrooms are spacious, the Primary Bedroom has ample room for a sitting area or office workspace. Attached three-car garage also has a workshop. This neighborhood does not have an HOA.
 Patio/Deck
Patio/Deck Sewer
Sewer Sprinkler System
Sprinkler System Water Access
Water Access Yard
Yard Controlled Subdivision
Controlled Subdivision Cul-de-sac
Cul-de-sac Energy Efficient
Energy Efficient
-
First FloorLiving:22x14Den:21x20Kitchen:13x10Breakfast:10x9.5Primary Bedroom:17x17.5Bedroom:12x12Bedroom 2:14x14Primary Bath:14x5Bath:14x6
-
InteriorFireplace:1/Wood Burning FireplaceFloors:Laminate,TileCountertop:GraniteBathroom Description:Secondary Bath(s): Tub/Shower Combo,Primary Bath: Tub/Shower ComboBedroom Desc:All Bedrooms Down,Walk-In ClosetKitchen Desc:PantryRoom Description:Utility Room in Garage,Breakfast Room,Entry,Family Room,Formal Living,Living/Dining ComboHeating:Central GasCooling:Central ElectricConnections:Electric Dryer Connections,Washer ConnectionsDishwasher:YesDisposal:YesRange:Gas CooktopOven:Gas Oven,Single OvenEnergy Feature:Ceiling FansInterior:Window Coverings,Formal Entry/Foyer,Refrigerator Included
-
ExteriorRoof:CompositionFoundation:SlabPrivate Pool:NoExterior Type:BrickLot Description:Cul-De-Sac,Subdivision LotGarage Carport:Driveway Gate,Double-Wide Driveway,WorkshopAccess:Driveway GateWater Sewer:Public Sewer,Public WaterExterior:Back Yard,Back Yard Fenced,Fully Fenced,Patio/Deck,Side Yard,Sprinkler System
Listed By:
Alison Christensen
Sand N Sea Properties, LLC
The data on this website relating to real estate for sale comes in part from the IDX Program of the Houston Association of REALTORS®. All information is believed accurate but not guaranteed. The properties displayed may not be all of the properties available through the IDX Program. Any use of this site other than by potential buyers or sellers is strictly prohibited.
© 2025 Houston Association of REALTORS®.



































