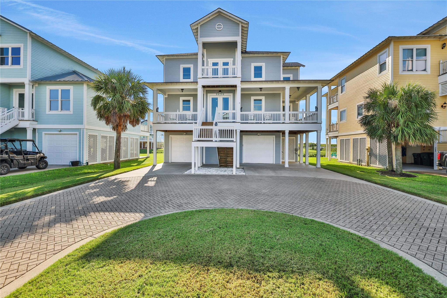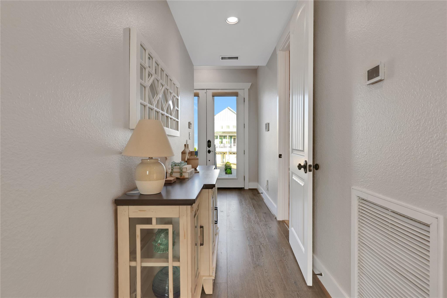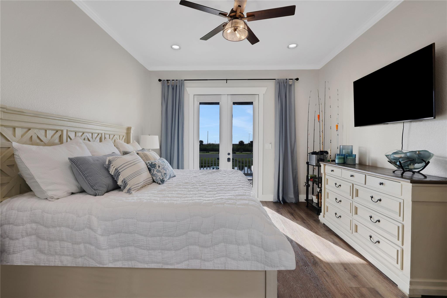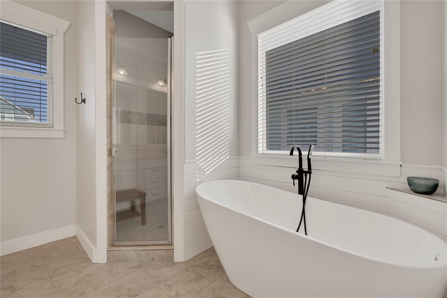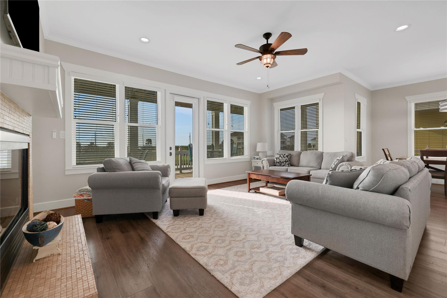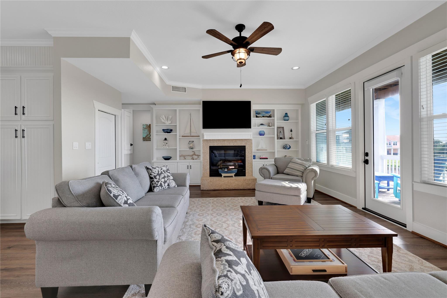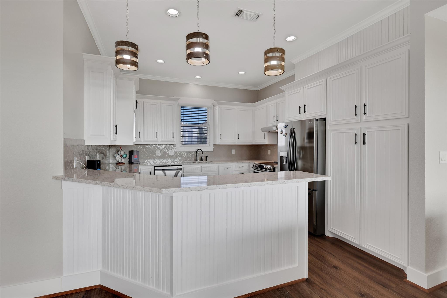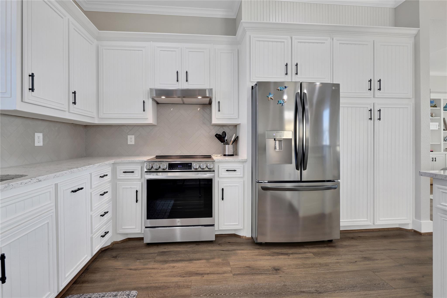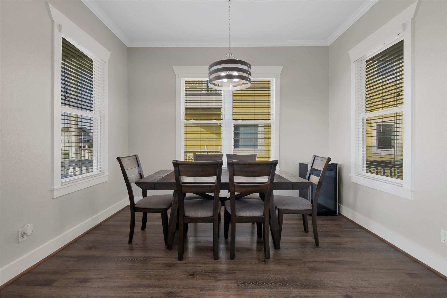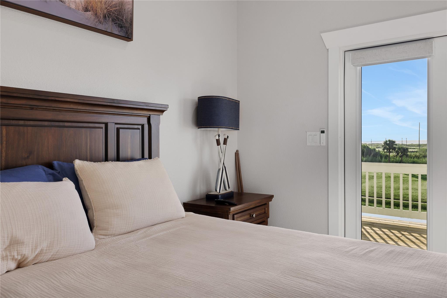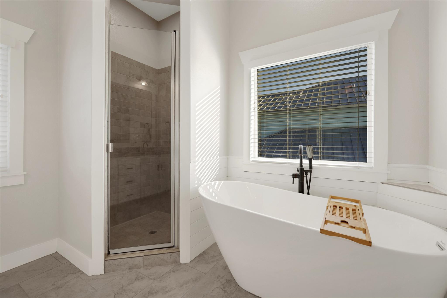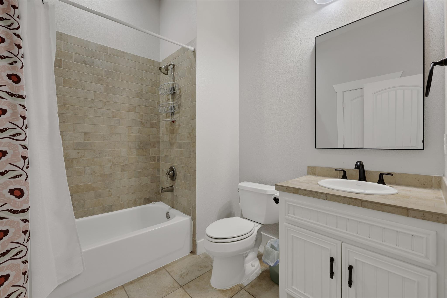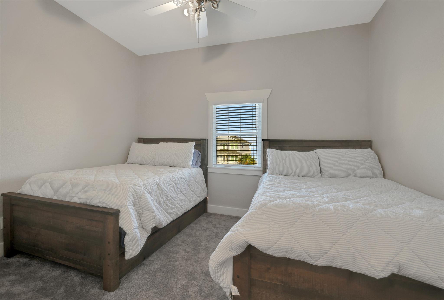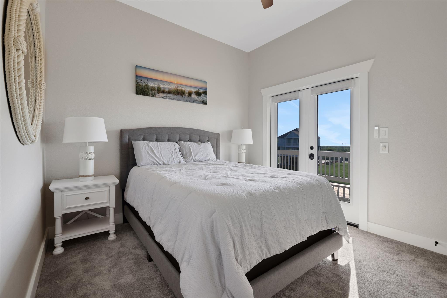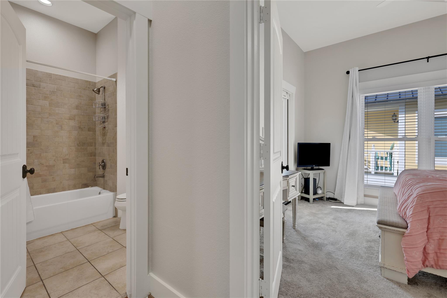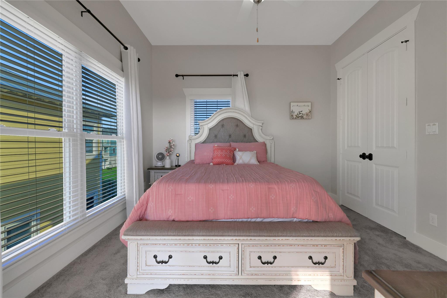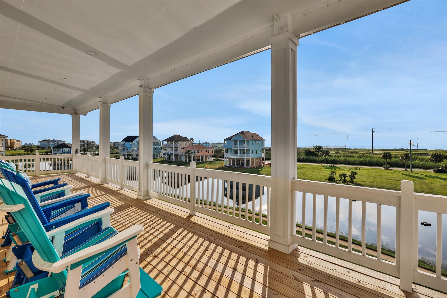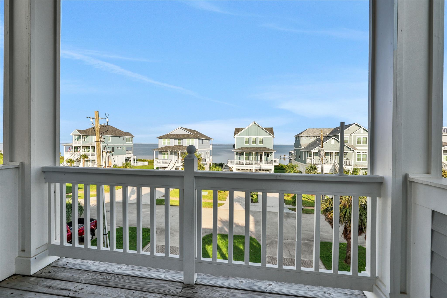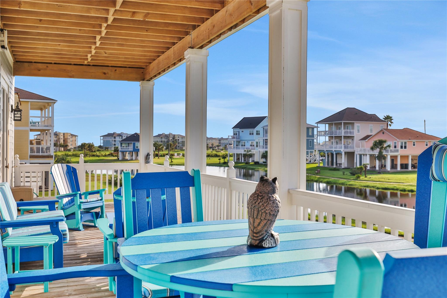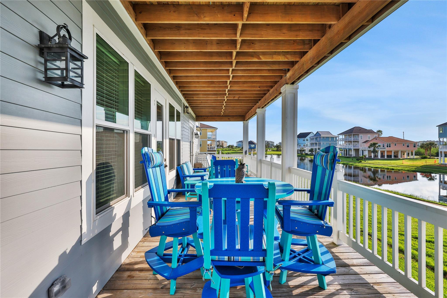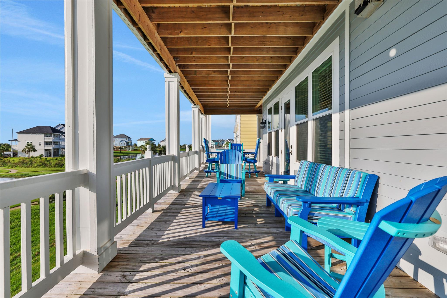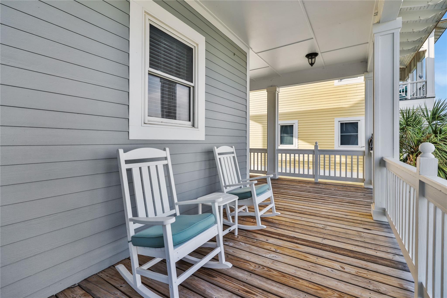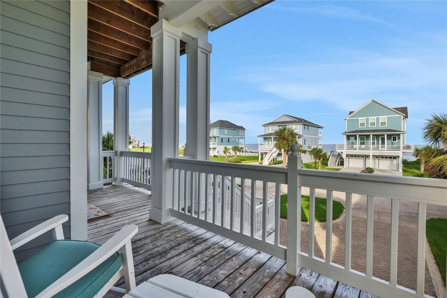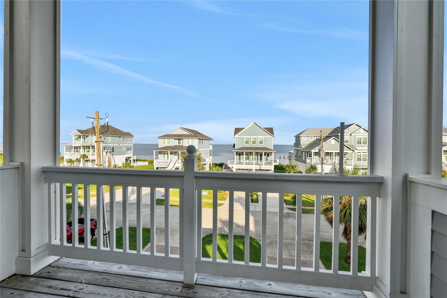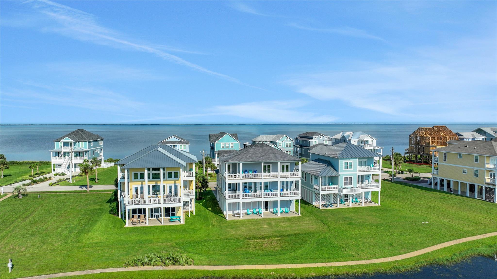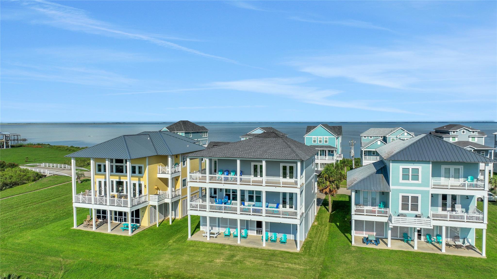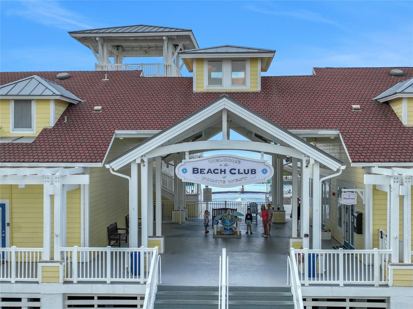26735 Bay Water Drive Galveston, TX 77554
$838,000
Stunning views of the Bay and Ocean, updated interiors and unbeatable value! This fully furnished home offers an open floor plan, two primary suites, a kitchen featuring new countertops, backsplash, and breakfast bar. The home offers all the comforts of modern living with all new appliances. This home boast new luxury laminate and new carpet flooring, custom blinds, all new exterior doors. Amazing views with deck assess from 4 out of 5 bedrooms. Enjoy access to Pointe West Clubhouse. Enjoying walking, biking, and golf cart trails, basketball and pickleball courts, fishing pier and golf cart tunnel (cross from beach to bayside below the road.) Perfect for those seeking relaxation and luxury in a prime beach location. This property is move in ready if you want a resort style getaway or an investment property. This home checks all the boxes. Schedule your tour to see this coastal retreat today!
 Patio/Deck
Patio/Deck Public Pool
Public Pool Sewer
Sewer Sprinkler System
Sprinkler System Water Access
Water Access Yard
Yard
-
First FloorLiving:20x19Dining:12x12Kitchen:12x12Primary Bedroom:14x13
-
Second FloorPrimary Bedroom:14x13Bedroom:12x11Bedroom 2:12x11Bedroom 3:13x11Utility Room:8x7
-
InteriorFireplace:1/Gas ConnectionsFloors:Carpet,Laminate,TileCountertop:CorianBathroom Description:Half Bath,Primary Bath: Double Sinks,Primary Bath: Separate Shower,Primary Bath: Soaking Tub,Secondary Bath(s): Tub/Shower Combo,Two Primary BathsBedroom Desc:3 Bedrooms Up,Primary Bed - 1st Floor,Primary Bed - 2nd FloorKitchen Desc:Breakfast Bar,Kitchen open to Family RoomRoom Description:1 Living Area,Living Area - 1st Floor,Utility Room in HouseHeating:Central Electric,Central GasCooling:Central ElectricConnections:Electric Dryer Connections,Washer ConnectionsDishwasher:YesDisposal:YesCompactor:NoMicrowave:YesRange:Electric RangeOven:Electric Oven,Single OvenIce Maker:NoInterior:Alarm System - Owned,Crown Molding,Dryer Included,Fire/Smoke Alarm,Refrigerator Included,Washer Included,Window Coverings,Wine/Beverage Fridge
-
ExteriorRoof:CompositionFoundation:On StiltsPrivate Pool:NoExterior Type:Cement BoardLot Description:Subdivision LotWater Sewer:No Sewer,Public Sewer,Public WaterFront Door Face:NorthArea Pool:YesExterior:Back Yard,Balcony,Covered Patio/Deck,Not Fenced,Porch,Side Yard,Sprinkler System,Subdivision Tennis Court
Listed By:
Sylvia Rodriguez
Real Broker, LLC
The data on this website relating to real estate for sale comes in part from the IDX Program of the Houston Association of REALTORS®. All information is believed accurate but not guaranteed. The properties displayed may not be all of the properties available through the IDX Program. Any use of this site other than by potential buyers or sellers is strictly prohibited.
© 2025 Houston Association of REALTORS®.
