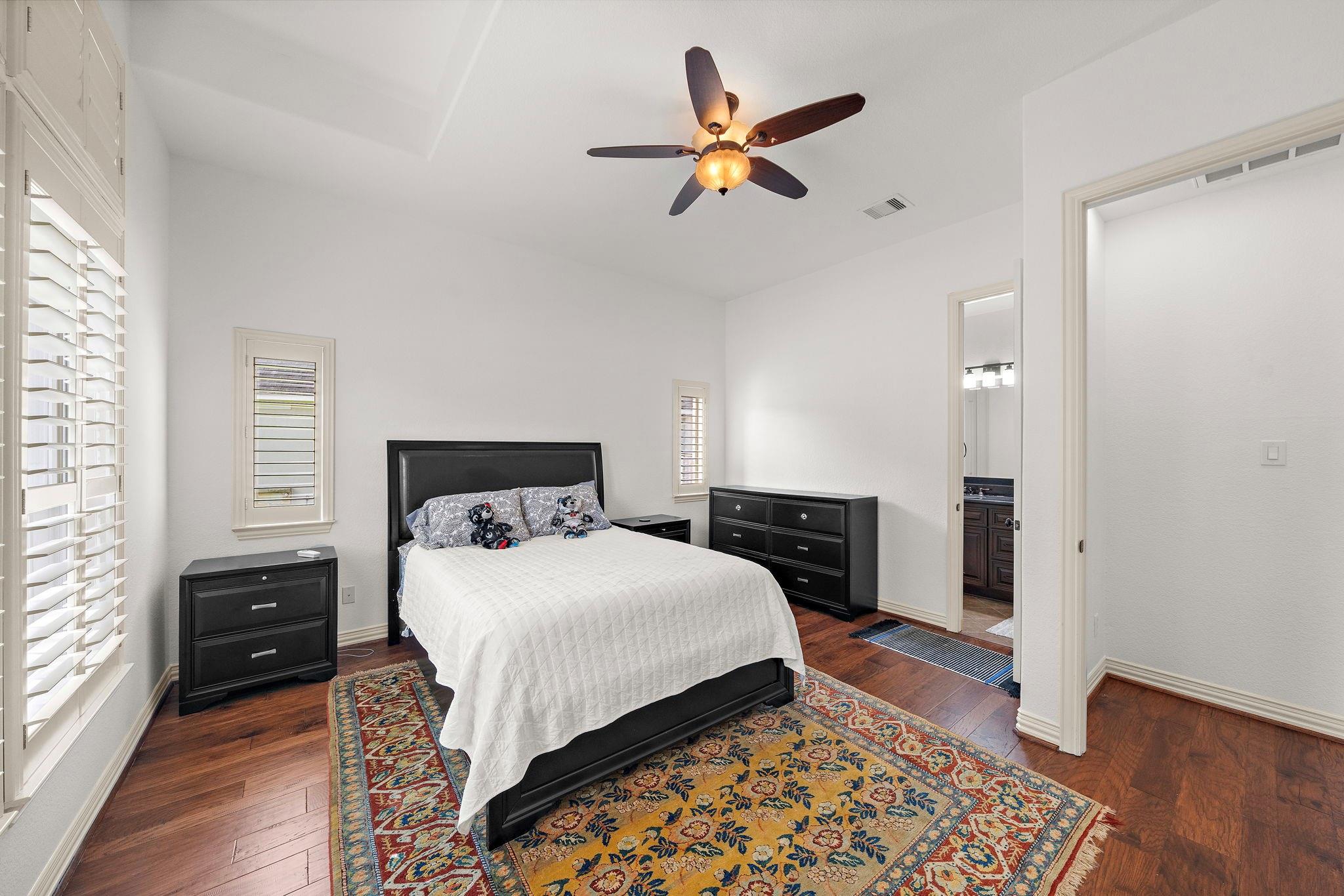2622 Streeter Ln Spring, TX 77388
$620,000
**PROPERTY HAS A 2.5 APR ASSUMABLE LOAN** Beautiful 2 story custom home situated in the gated community of Lakes of Cypress Forest. Enjoy open concept living which features chefs kitchen w/ two-toned cabinetry, new Thermador cooktop, custom island, & walk-in pantry. Central family room, opens to kitchen & breakfast room which showcases stone fireplace & surround sound speakers. Huge dining room make home perfect for entertaining. French doors with private patio in study make working from home a pleasure. Layout boasts secluded primary retreat on first floor. Primary closet w/laundry room access! 2nd floor game room & media room. Incredible outdoor space w/ large backyard, outdoor kitchen, covered patio with fireplace, TV, speakers & gorgeous pool. Enjoy privacy the motor court outside garages offers; a rare find at this price point. Some upgrades; Generac, new roof, new HVAC. Enjoy community parks & pool, miles of nature trails, stocked catch and release lake. Forest Oaks Club nearby
 Media Room
Media Room Patio/Deck
Patio/Deck Private Pool
Private Pool Public Pool
Public Pool Spa/Hot Tub
Spa/Hot Tub Sprinkler System
Sprinkler System Study Room
Study Room Water Access
Water Access Cul-de-sac
Cul-de-sac Energy Efficient
Energy Efficient
-
First FloorDen:17x20Dining:13x12Kitchen:15x13Breakfast:13x12Primary Bedroom:19x15Bedroom:12x12Home Office/Study:14x12
-
Second FloorBedroom:14x13Bedroom 2:14x13Game Room:19x15Media Room:19x17
-
InteriorFireplace:2Floors:TileBedroom Desc:2 Bedrooms Down,En-Suite Bath,Primary Bed - 1st Floor,Walk-In ClosetKitchen Desc:Breakfast Bar,Island w/o Cooktop,Kitchen open to Family Room,Pantry,Pots/Pans Drawers,Under Cabinet Lighting,Walk-in PantryRoom Description:Breakfast Room,Den,Entry,Family Room,Formal Dining,Gameroom Up,Home Office/Study,Living Area - 1st Floor,Media,Utility Room in HouseHeating:Central GasCooling:Central ElectricDishwasher:YesDisposal:YesCompactor:NoMicrowave:YesRange:Gas CooktopOven:Single OvenEnergy Feature:Attic Vents,Ceiling Fans,Digital Program Thermostat,Energy Star Appliances,Energy Star/CFL/LED Lights,Energy Star/Reflective Roof,Generator,HVAC>13 SEER,Insulated Doors,Insulated/Low-E windows,Insulation - Blown Fiberglass,Radiant Attic Barrier
-
ExteriorRoof:CompositionFoundation:SlabPrivate Pool:YesPrivate Pool Desc:GuniteExterior Type:Brick,Cement BoardLot Description:Cul-De-Sac,Subdivision LotWater Sewer:Water DistrictArea Pool:YesExterior:Controlled Subdivision Access,Covered Patio/Deck,Exterior Gas Connection,Outdoor Fireplace,Outdoor Kitchen,Partially Fenced,Patio/Deck,Porch,Private Driveway,Side Yard,Spa/Hot Tub,Sprinkler System
Listed By:
Ana Paula Perez-Abreu
Legacy Texas Properties
The data on this website relating to real estate for sale comes in part from the IDX Program of the Houston Association of REALTORS®. All information is believed accurate but not guaranteed. The properties displayed may not be all of the properties available through the IDX Program. Any use of this site other than by potential buyers or sellers is strictly prohibited.
© 2025 Houston Association of REALTORS®.














































