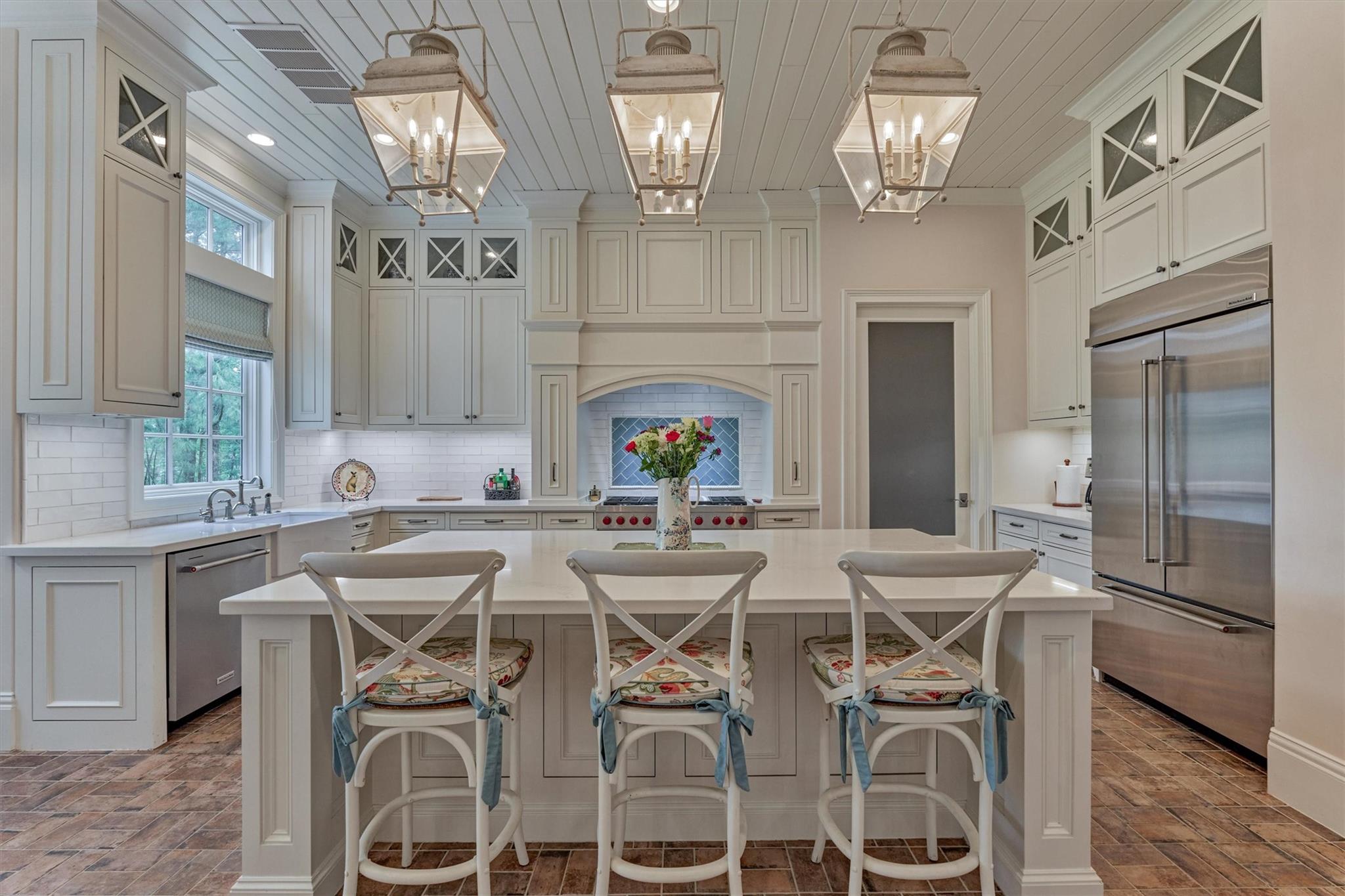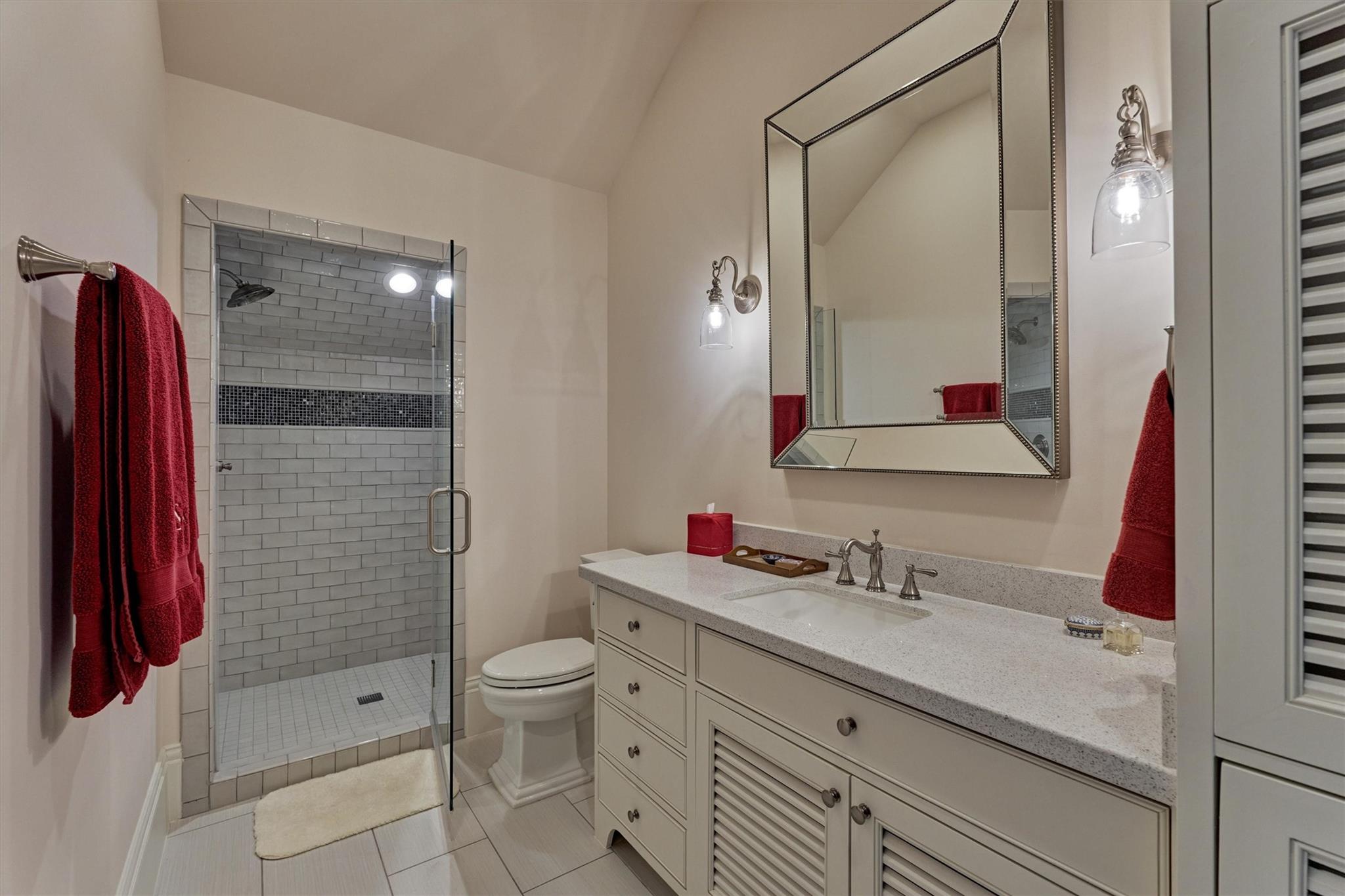26114 Sandy Branch Way Montgomery, TX 77316
$3,350,000
Custom golf course home on one of Bluejack National’s most desirable one-acre lots—290 feet of frontage behind the 2nd tee box with a protected pine and oak grove sloping to a pond at the 1st hole. Thoughtfully designed floorplan includes 4 bedrooms, 4.5 baths, 2 offices, and expansive porches and patios for indoor/outdoor living. Room for a pool.Vaulted living and family rooms, beamed dining, chef’s kitchen with Wolf range, bar with wine & beverage fridges. Primary suite on main floor with fireplace, pond & fairway views, spa-like bath, and dual closets. Downstairs guest suite with private patio. Smart home features include whole house generator, 3 HVACs, built-in audio/mesh internet, electric curtains, and soundproofed baths. Large attic with stair access and freight elevator is ready to convert to living space.Built on pier and beam foundation. This home offers aging-in-place design, future flexibility, and timeless style—just steps from Bluejack’s clubhouse, range, and re
 Patio/Deck
Patio/Deck Public Pool
Public Pool Sprinkler System
Sprinkler System Study Room
Study Room Water Access
Water Access Yard
Yard Energy Efficient
Energy Efficient Golf Community
Golf Community On Golf Course
On Golf Course Wooded Lot
Wooded Lot
-
First FloorLiving:23x22Dining:20x12Kitchen:20x19Breakfast:10x7Primary Bedroom:29x16Bedroom:16x13Game Room:18x12Home Office/Study:13x12
-
Second FloorBedroom:16x13Bedroom 2:15x13Home Office/Study:11x10
-
InteriorFireplace:3/Gaslog FireplaceFloors:Tile,WoodBathroom Description:Primary Bath: Double Sinks,Full Secondary Bathroom Down,Half Bath,Primary Bath: Separate Shower,Primary Bath: Soaking TubBedroom Desc:En-Suite Bath,Primary Bed - 1st Floor,Sitting Area,Split Plan,Walk-In ClosetKitchen Desc:Breakfast Bar,Butler Pantry,Island w/o Cooktop,PantryRoom Description:Breakfast Room,Formal Dining,Formal Living,Kitchen/Dining Combo,1 Living Area,Living Area - 1st Floor,Home Office/Study,Utility Room in HouseHeating:Central Electric,Central GasCooling:Central ElectricDishwasher:YesDisposal:YesMicrowave:YesRange:Gas CooktopEnergy Feature:High-Efficiency HVAC,Digital Program ThermostatInterior:Formal Entry/Foyer,High Ceiling,Fire/Smoke Alarm
-
ExteriorRoof:CompositionFoundation:Pier & BeamPrivate Pool:NoExterior Type:Cement BoardLot Description:In Golf Course Community,On Golf Course,Subdivision Lot,WoodedWater Sewer:Water DistrictArea Pool:YesExterior:Back Yard Fenced,Covered Patio/Deck,Screened Porch,Sprinkler System,Controlled Subdivision Access,Subdivision Tennis Court
Listed By:
Megan Stultz
Southern Luxury Realty
The data on this website relating to real estate for sale comes in part from the IDX Program of the Houston Association of REALTORS®. All information is believed accurate but not guaranteed. The properties displayed may not be all of the properties available through the IDX Program. Any use of this site other than by potential buyers or sellers is strictly prohibited.
© 2025 Houston Association of REALTORS®.



















































