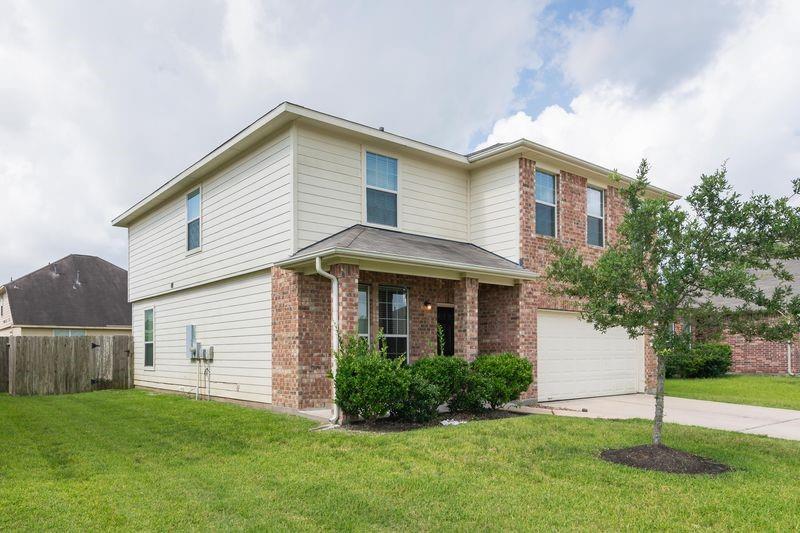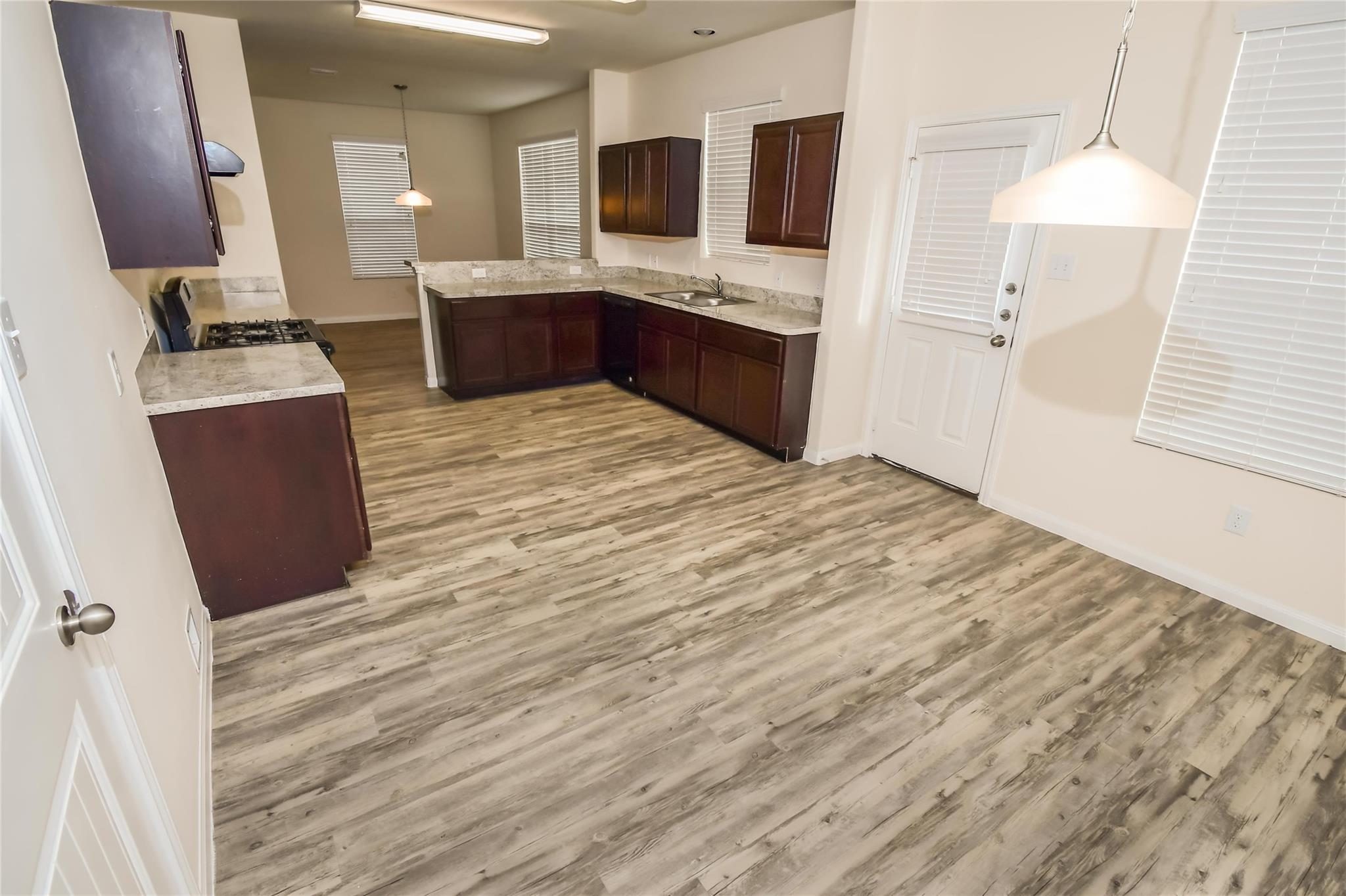2527 Verano Dr Richmond, TX 77406
$2,250
/monthThe Aguilar is a wonderful two-story plan with 4 bedrooms and 2.5 bathrooms. The first floor features a large living room area right off the entryway which connects seamlessly to the open kitchen and dining area. The second floor has all 4 bedrooms as well as a flex room for extra space. The master suite has a large private bathroom and a large walk-in closet. Features wood-grain vinyl plank flooring, two car garage, fenced backyard, and a sprinkler system. All homes are SimplyMaintained for a $100 monthly fee that includes front and back yard lawn care and exterior pest control.
 Sprinkler System
Sprinkler System Water Access
Water Access Yard
Yard
-
First FloorLiving:18x15Dining:11x13Kitchen:11x13Breakfast:11x13
-
Second FloorPrimary Bedroom:19x12Bedroom:12x11Bedroom 2:12x10Bedroom 3:13x10
-
InteriorPets:Case By CaseSmoking Allowed:NoFloors:Vinyl PlankBathroom Description:Half Bath,Secondary Bath(s): Tub/Shower Combo,Primary Bath: Tub/Shower ComboBedroom Desc:All Bedrooms Up,En-Suite Bath,Primary Bed - 2nd Floor,Walk-In ClosetKitchen Desc:Breakfast Bar,Pantry,Walk-in PantryRoom Description:Breakfast Room,1 Living Area,Living Area - 1st Floor,Utility Room in HouseHeating:Central GasCooling:Central GasConnections:Electric Dryer Connections,Washer ConnectionsDishwasher:YesDisposal:YesCompactor:NoMicrowave:NoRange:Gas RangeOven:Gas OvenInterior:Window Coverings,Formal Entry/Foyer,High Ceiling
-
ExteriorPrivate Pool:NoLot Description:Subdivision LotWater Sewer:Water DistrictArea Pool:NoExterior:Back Yard,Back Yard Fenced,Private Driveway,Sprinkler System
Listed By:
Karen Chappell
SimplyHome
The data on this website relating to real estate for sale comes in part from the IDX Program of the Houston Association of REALTORS®. All information is believed accurate but not guaranteed. The properties displayed may not be all of the properties available through the IDX Program. Any use of this site other than by potential buyers or sellers is strictly prohibited.
© 2025 Houston Association of REALTORS®.










