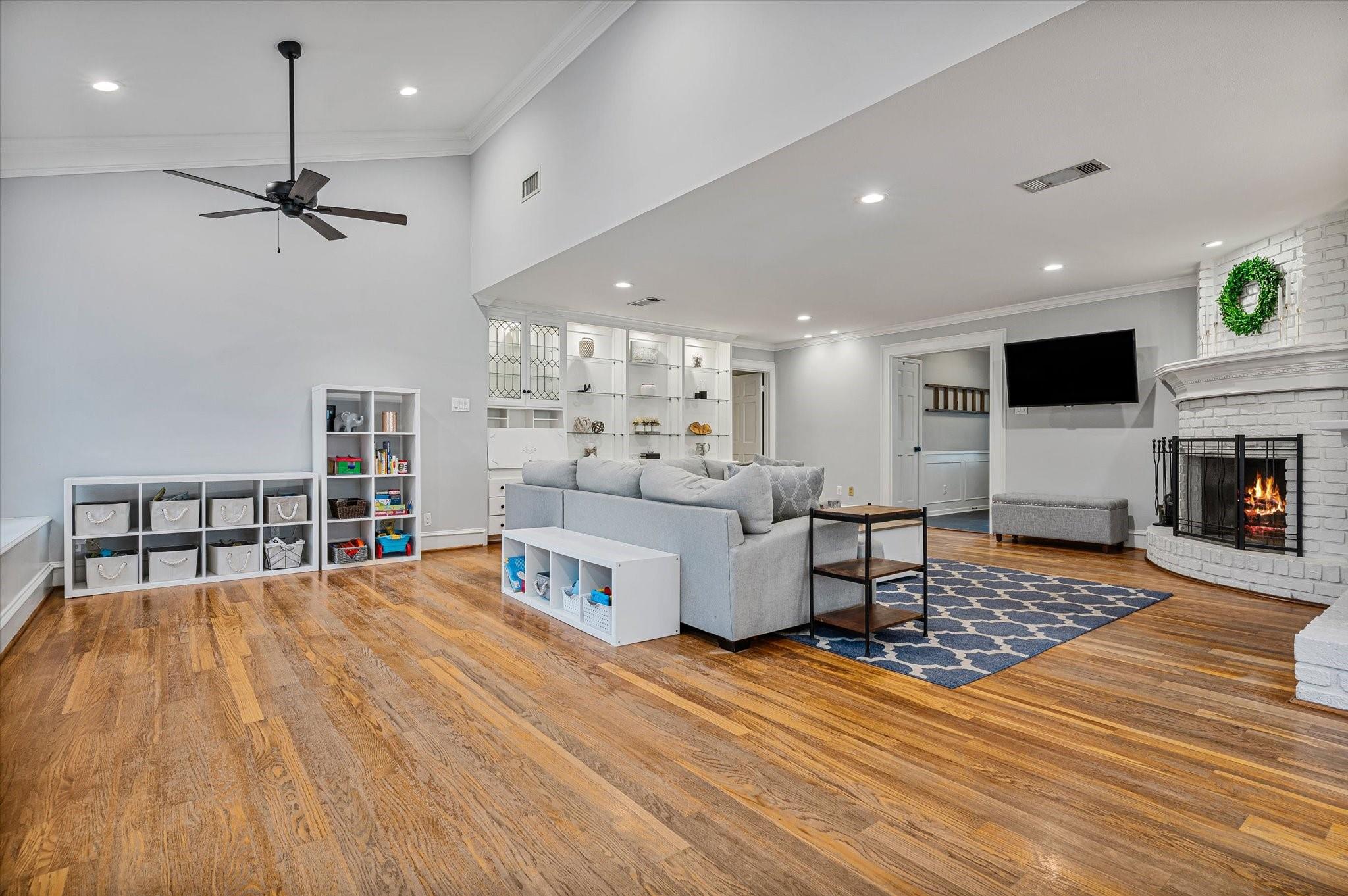2522 Talina Way Houston, TX 77080
$549,900
Charming home on cul-de-sac street in desirable Spring Shadows! With a spacious & flexible layout, this home features 4 beds/2 full baths, & both formal areas offering plenty of room to spread out or entertain. There’s a great flow throughout the home, with multiple flex spaces ideal for home office or playroom. A wall of windows that overlook the backyard fills the family room with natural light, & the built-in storage benches below provide a stylish solution for tucking away items with ease! Updated kitchen has tons of cabinets, plenty of counterspace for food prep & a breakfast area. Primary suite includes a large walk-in closet with built-ins making organization a breeze. Add.'l closet space located in the vanity area of the primary bath and you'll find many great storage options throughout the spacious home. The generous backyard has green space & paver patio—perfect for summer entertaining. Just minutes from I-10, Beltway 8, & all the shopping & dining the area has to offer!
 Patio/Deck
Patio/Deck Sewer
Sewer Sprinkler System
Sprinkler System Water Access
Water Access Yard
Yard
-
First FloorPrimary Bedroom:16x13Bedroom:12x12Bedroom 2:12x12Bedroom 3:12x11
-
InteriorFireplace:1/Wood Burning FireplaceFloors:Carpet,Tile,Vinyl Plank,WoodBathroom Description:Secondary Bath(s): Tub/Shower Combo,Primary Bath: Tub/Shower Combo,Vanity AreaBedroom Desc:All Bedrooms Down,Walk-In ClosetKitchen Desc:Kitchen open to Family Room,PantryRoom Description:Utility Room in House,Breakfast Room,Family Room,Formal Dining,Formal LivingHeating:Central GasCooling:Central ElectricConnections:Washer ConnectionsDishwasher:YesDisposal:YesMicrowave:YesInterior:Fire/Smoke Alarm
-
ExteriorRoof:CompositionFoundation:SlabPrivate Pool:NoExterior Type:Brick,Cement BoardLot Description:Subdivision LotGarage Carport:Auto Driveway Gate,Auto Garage Door OpenerWater Sewer:Public Sewer,Public WaterFront Door Face:WestExterior:Back Green Space,Back Yard Fenced,Patio/Deck,Sprinkler System
Listed By:
Betsy Sherman
Lot & Block Properties
The data on this website relating to real estate for sale comes in part from the IDX Program of the Houston Association of REALTORS®. All information is believed accurate but not guaranteed. The properties displayed may not be all of the properties available through the IDX Program. Any use of this site other than by potential buyers or sellers is strictly prohibited.
© 2025 Houston Association of REALTORS®.
































