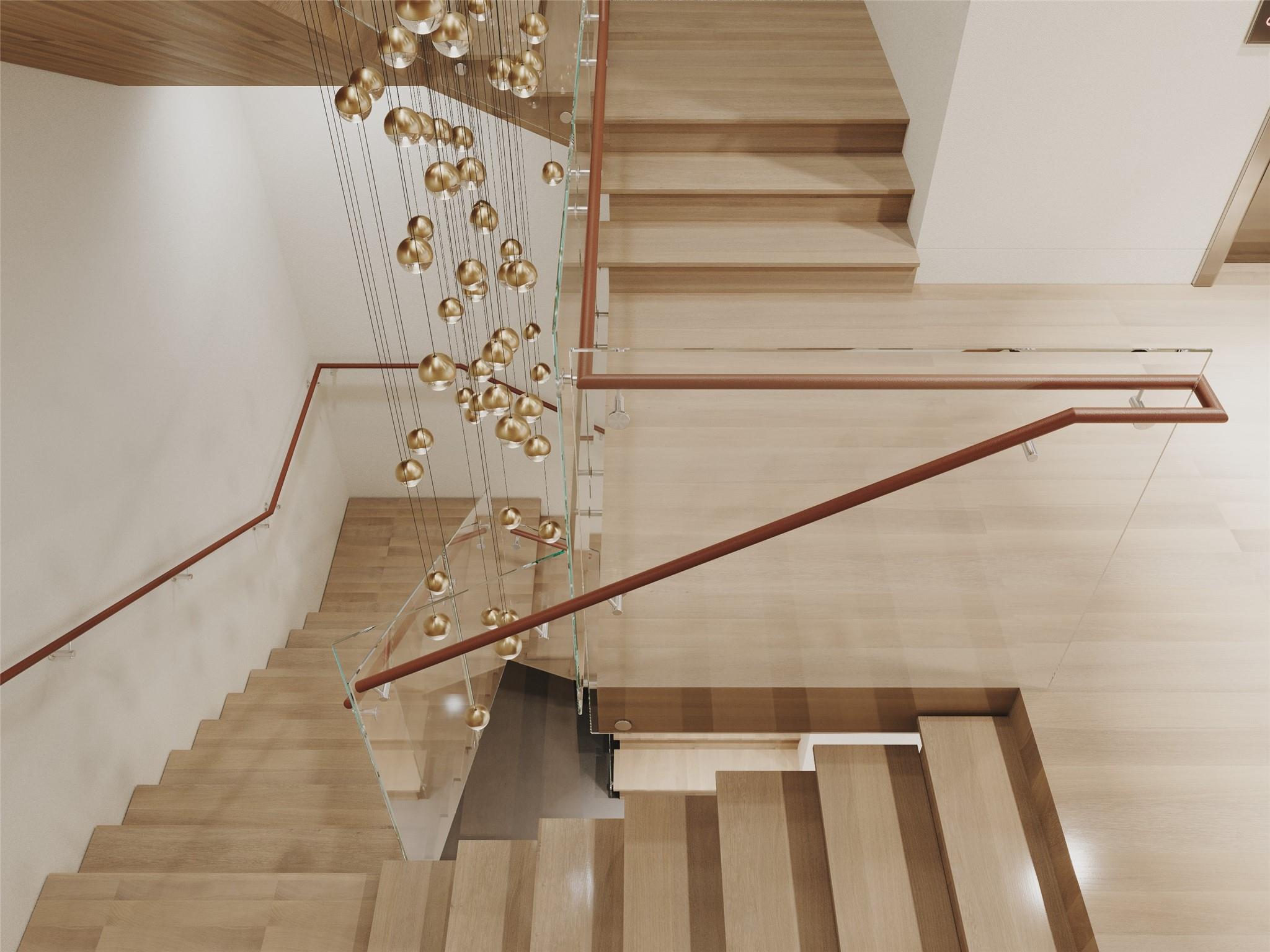2520 Houston Ave #807 Houston, TX 77009
$4,993,000
JAW-DROPPING TERRACE w/ Rooftop POOL & OUTDOOR KITCHEN in this CUSTOM DESIGNED PENTHOUSE ~ This ONE-OF-A-KIND residence occupies the southeast corner of The White Oak's top floor, wrapping around 2 corners for PANORAMIC VIEWS OF THE CITY, including the Downtown Houston Skyline. Step into your luxury LOFT with dramatic 30' ceilings + jaw-dropping windows lining the perimeter, and find HOME. The 2 stunning & well-appointed primary suites, plus the fabulous third en-suite bedroom, offer impressive private baths - while 3 additional guest baths are available while entertaining. LOCATION LOCATION LOCATION! The Houston Heights is one of the most desired neighborhoods in all of Houston, famous for it's historical homes & diverse culture! The White Oak is adjacent to The White Oak Bayou with biking/walking paths to head to Stude Park or explore the city. Don't wait, call today & let's bring your vision to life!!
 Garage Apartment
Garage Apartment Media Room
Media Room Party Room
Party Room Patio/Deck
Patio/Deck Private Pool
Private Pool Public Pool
Public Pool Spa/Hot Tub
Spa/Hot Tub Controlled Subdivision
Controlled Subdivision Energy Efficient
Energy Efficient Green Certified
Green Certified New Construction
New Construction Waterfront
Waterfront Water View
Water View
-
First FloorLiving:22 x 34Dining:18 x 34Kitchen:23 x 10Primary Bedroom:22 x 19
-
Third FloorKitchen:21 x 10Game Room:27 x 16Media Room:27 x 15
-
Second FloorPrimary Bedroom:22 x 19Bedroom:23 x 18
-
InteriorFireplace:/Electric FireplaceFloors:ConcreteBathroom Description:Primary Bath: Double Sinks,Primary Bath: Jetted Tub,Primary Bath: Separate Shower,Two Primary BathsBedroom Desc:2 Primary Bedrooms,En-Suite Bath,Primary Bed - 2nd Floor,Sitting Area,Split Plan,Walk-In ClosetRoom Description:Gameroom Up,Living Area - 1st Floor,Living Area - 3rd Floor,Loft,Media,Utility Room in HouseHeating:Central GasCooling:Central ElectricWasher/Dryer Conn:YesDishwasher:YesDisposal:YesCompactor:NoMicrowave:YesRange:Freestanding Range,Gas CooktopOven:Double Oven,Freestanding Oven,Gas OvenIce Maker:YesAppliances:Dryer Included,Full Size,Refrigerator,Washer IncludedEnergy Feature:High-Efficiency HVAC,Insulation - OtherInterior:Balcony,Concrete Walls,Dry Bar,Fire/Smoke Alarm,Formal Entry/Foyer,Open Ceiling,Refrigerator Included,Wet Bar,Wine/Beverage Fridge
-
ExteriorPrivate Pool:YesPrivate Pool Desc:Above GroundExterior Type:Concrete,Glass,Other,SteelLot Description:Water View,WaterfrontWater Amenity:Bayou Frontage,Bayou ViewParking Space:2Parking:Assigned Parking,Controlled EntranceAccess:Card/Code AccessBuilding Features:Lounge,Outdoor Kitchen,Pet Run,Private GarageViews:South,WestFront Door Face:NorthArea Pool:YesExterior:Balcony/Terrace,Guest Room Available,Party Room,Rooftop Deck,Service Elevator,Trash Chute
Listed By:
Alan Chodrow
Chodrow Realty Advisors
The data on this website relating to real estate for sale comes in part from the IDX Program of the Houston Association of REALTORS®. All information is believed accurate but not guaranteed. The properties displayed may not be all of the properties available through the IDX Program. Any use of this site other than by potential buyers or sellers is strictly prohibited.
© 2025 Houston Association of REALTORS®.






















