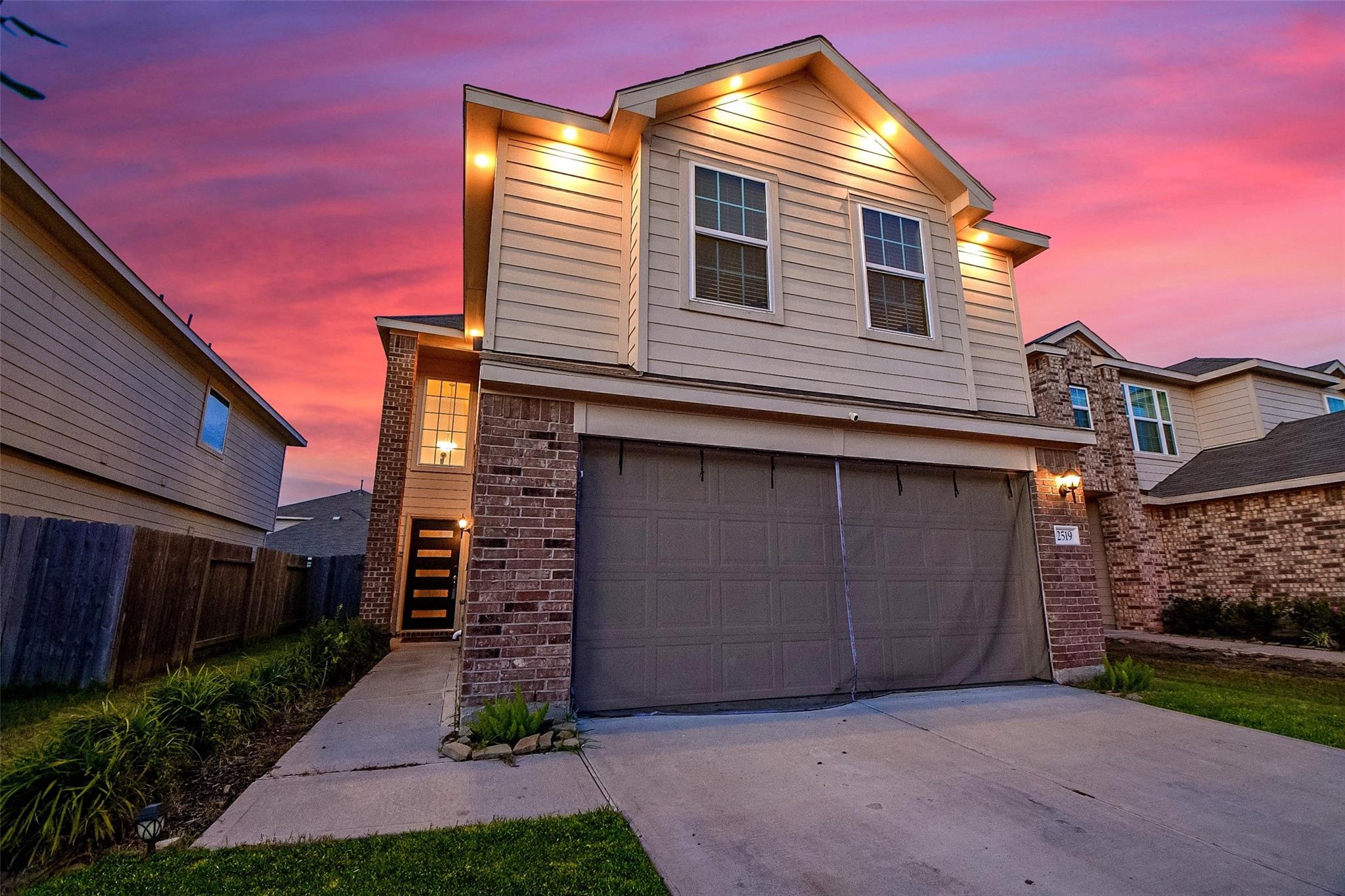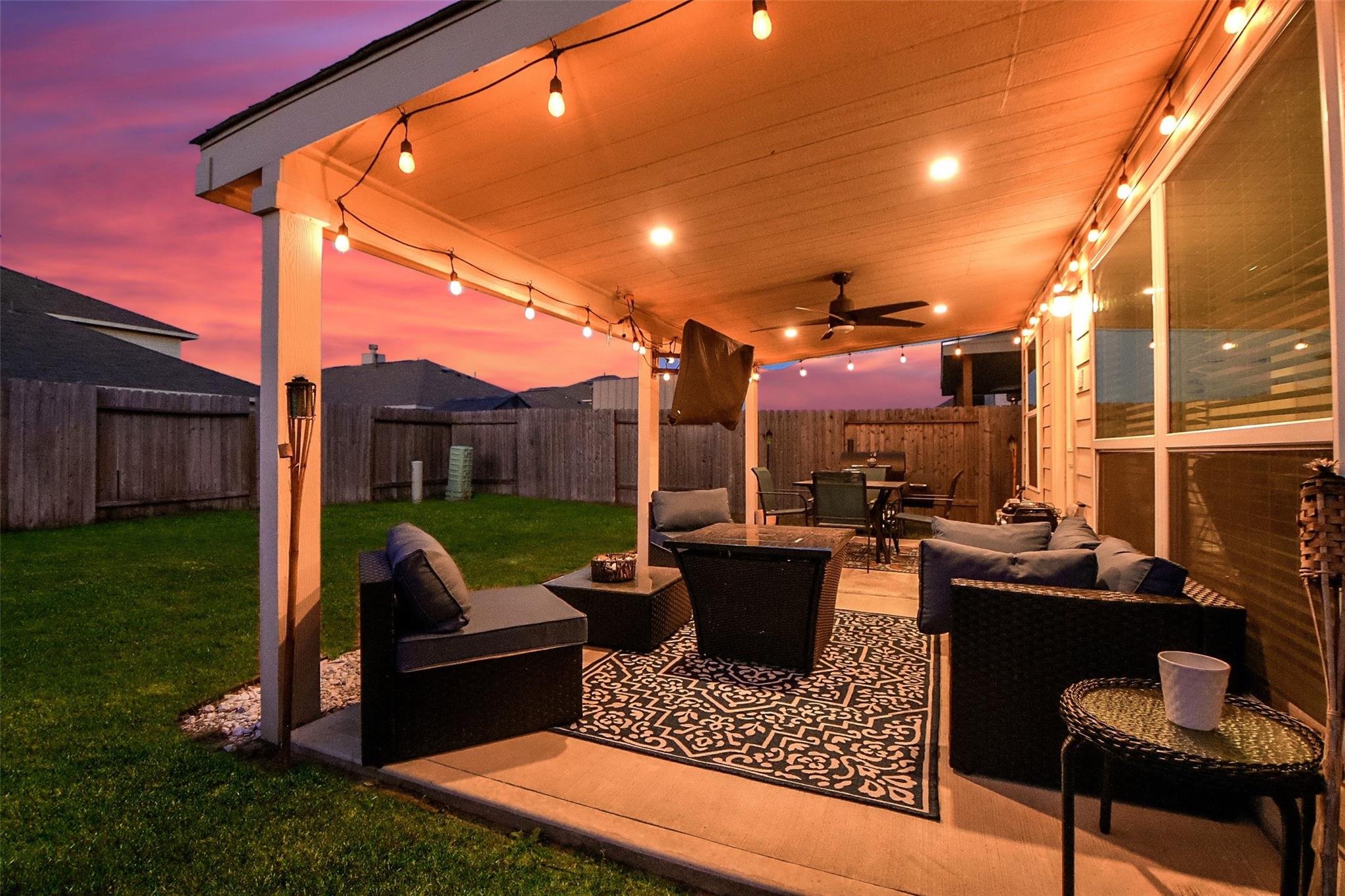2519 Dustin Place Ct Humble, TX 77396
$2,125
/monthWelcome to 2519 Dustin Place Court, a charming 2-story home with 3 bedrooms and 2.5 baths loacted in the highly sought after Atascocita Trace community! The inviting curb appeal leads you inside to a spacious kitchen, family room, and dining area, perfect for entertaining. Upstairs, you'll find a large game room and a luxurious master suite featuring dual sinks, a walk-in glass door shower, and a soaking tub. Two generous secondary bedrooms offer comfort and privacy. Enjoy outdoor living with a covered patio, complete with upgraded lighting, ideal for relaxing or hosting guests. This home combines modern comfort, functional spaces, and a welcoming atmosphere—don’t miss the opportunity to make it yours! Updates & upgrades include: covered patio, new countertops in the kitchen & upstairs bathroom, kitchen backsplash, soffit lighting, ceiling fans & more!
 Water Access
Water Access Yard
Yard Energy Efficient
Energy Efficient
-
First FloorLiving:17 x 15Dining:9 x 7Kitchen:12 x 10Breakfast:9 x 7
-
Second FloorPrimary Bedroom:17 x 14Bedroom:12 x 10Bedroom 2:12 x 10Game Room:15 x 10Utility Room:5 x 5
-
InteriorPets:Case By CaseSmoking Allowed:NoFloors:Carpet,Vinyl PlankCountertop:GraniteBathroom Description:Primary Bath: Double Sinks,Primary Bath: Separate Shower,Primary Bath: Soaking Tub,Vanity AreaBedroom Desc:All Bedrooms Up,Primary Bed - 2nd FloorKitchen Desc:Breakfast Bar,Kitchen open to Family Room,PantryRoom Description:Utility Room in House,Breakfast Room,Family Room,Formal Dining,Gameroom Up,Living Area - 1st FloorHeating:Central GasCooling:Central ElectricConnections:Electric Dryer Connections,Washer ConnectionsDishwasher:YesDisposal:YesMicrowave:YesRange:Gas RangeOven:Gas OvenEnergy Feature:Ceiling Fans,Digital Program ThermostatInterior:Fire/Smoke Alarm
-
ExteriorPrivate Pool:NoLot Description:Subdivision LotWater Sewer:Water DistrictArea Pool:NoExterior:Back Yard,Back Yard Fenced
Listed By:
Alex Rezende
AroundTown Properties Inc
The data on this website relating to real estate for sale comes in part from the IDX Program of the Houston Association of REALTORS®. All information is believed accurate but not guaranteed. The properties displayed may not be all of the properties available through the IDX Program. Any use of this site other than by potential buyers or sellers is strictly prohibited.
© 2025 Houston Association of REALTORS®.







































