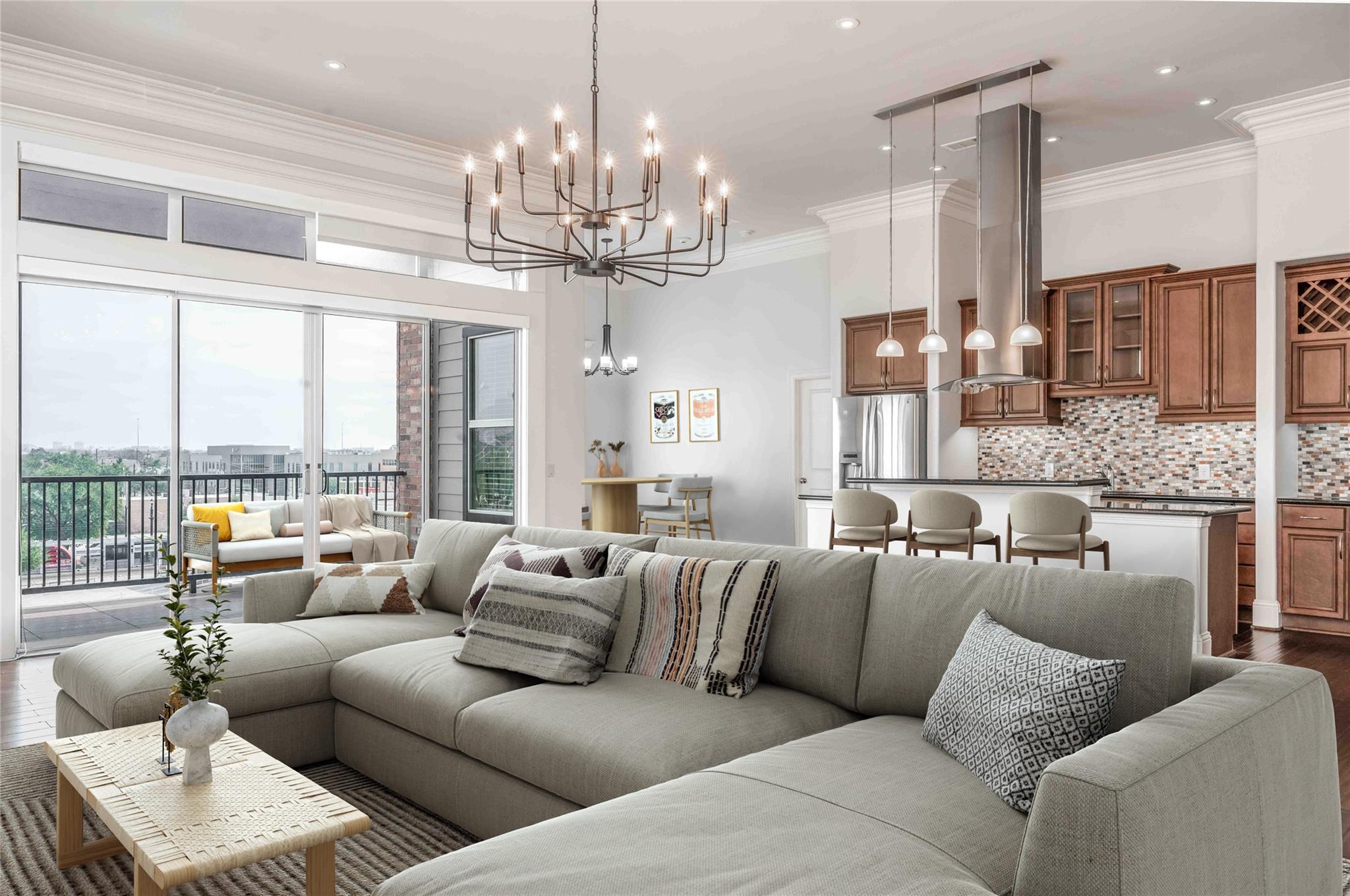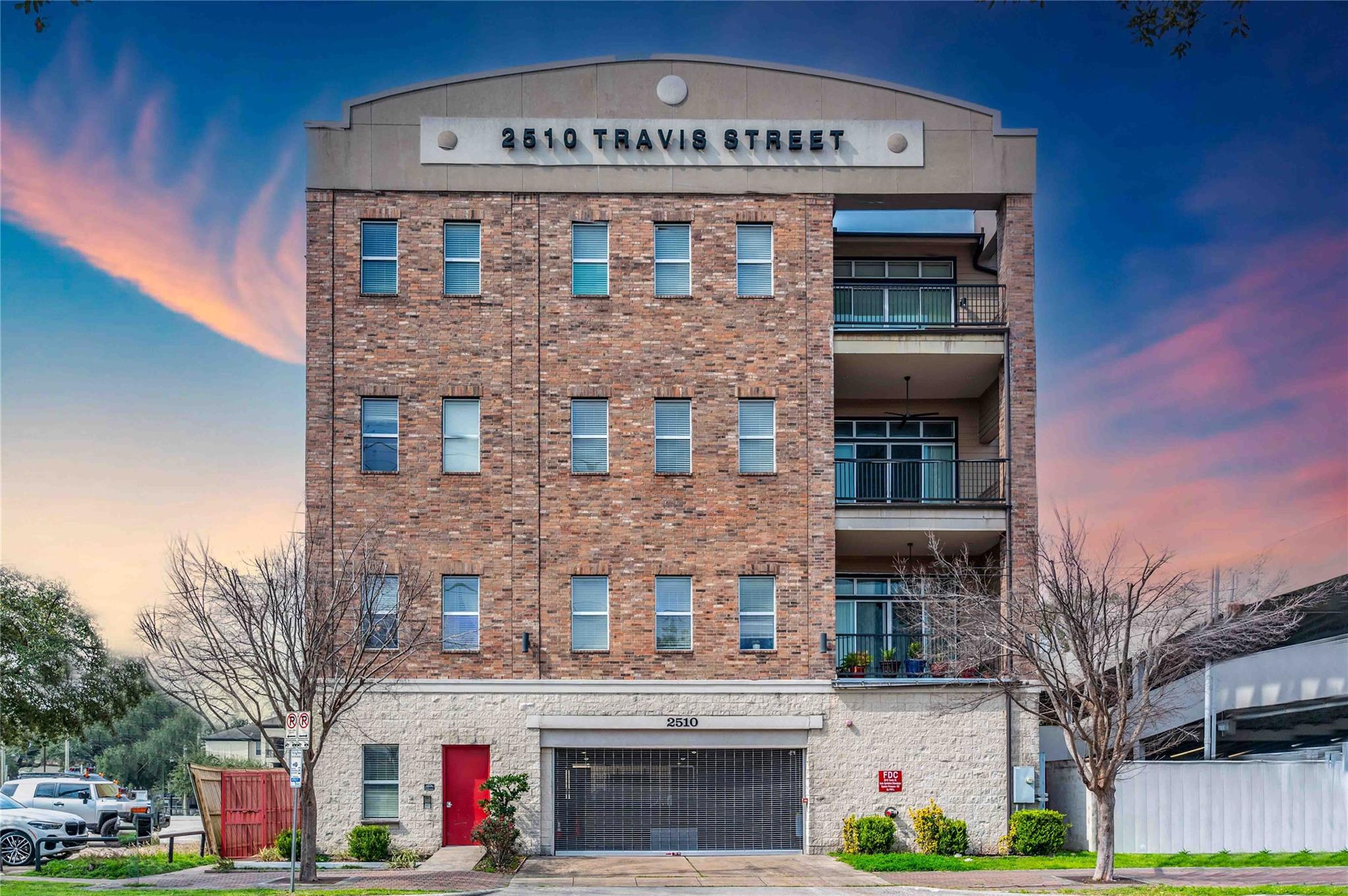2510 Travis St #301 Houston, TX 77006
$349,900
Welcome to your dream home in the heart of Midtown Houston! This stunning 2 bedroom, 2 bath corner unit condo offers breathtaking downtown views. The expansive balcony provides a perfect spot to unwind and take in the cityscape. Your luxurious condo features 12-foot-high ceilings, an open floor plan, engineered wood flooring and triple crown molding throughout which adds an extra touch of elegance to your living space. Step outside and you'll find yourself emersed in the heart of the city; Walking distance to hundreds of eateries, bars, wellness centers, and parks, making it the perfect location for those who love to explore and enjoy the vibrant city life. Additionally, the condo offers convenient Metrorail access, perfect for Downtown Professionals or TMC Medical Professionals. Don't miss out on this incredible opportunity to live in one of Houston's most sought-after neighborhoods! - HOA Incld: 2 Parking Spots, Water/Sewer/Trash, Controlled Access, Maintenance & Bldg Ins.
 Controlled Subdivision
Controlled Subdivision Energy Efficient
Energy Efficient
-
First FloorLiving:24x20Dining:13x10Kitchen:20x10Primary Bedroom:15x12Bedroom:13x11Primary Bath:13x9
-
InteriorFloors:Engineered Wood,Tile,Vinyl PlankCountertop:GraniteBathroom Description:Primary Bath: Double Sinks,Hollywood Bath,Primary Bath: Separate Shower,Primary Bath: Soaking Tub,Secondary Bath(s): Double Sinks,Secondary Bath(s): Tub/Shower ComboBedroom Desc:All Bedrooms Down,En-Suite Bath,Primary Bed - 1st Floor,Walk-In ClosetKitchen Desc:Island w/ Cooktop,Kitchen open to Family RoomRoom Description:Utility Room in House,Entry,Kitchen/Dining Combo,1 Living Area,Living/Dining Combo,Living Area - 1st FloorHeating:Central GasCooling:Central ElectricWasher/Dryer Conn:YesDishwasher:YesDisposal:YesCompactor:NoMicrowave:YesRange:Freestanding Range,Gas RangeOven:Electric Oven,Single OvenIce Maker:NoAppliances:Dryer Included,Electric Dryer Connection,Full Size,Gas Dryer Connections,Refrigerator,Stacked,Washer IncludedEnergy Feature:Ceiling Fans,Energy Star Appliances,Energy Star/CFL/LED Lights,Insulation - Batt,Insulated/Low-E windows,HVAC>13 SEER,Insulated Doors,Digital Program Thermostat,Attic VentsInterior:Balcony,Crown Molding,Window Coverings,Formal Entry/Foyer,Refrigerator Included,Fire/Smoke Alarm,Fully Sprinklered
-
ExteriorPrivate Pool:NoExterior Type:OtherParking Space:2Parking:Additional Parking,Assigned Parking,Controlled Entrance,Auto Garage Door OpenerAccess:Card/Code AccessBuilding Features:Private GarageViews:EastArea Pool:NoExterior:Balcony/Terrace,Service Elevator,Trash Chute
Listed By:
Natalie Glass
Natalie Glass Properties
The data on this website relating to real estate for sale comes in part from the IDX Program of the Houston Association of REALTORS®. All information is believed accurate but not guaranteed. The properties displayed may not be all of the properties available through the IDX Program. Any use of this site other than by potential buyers or sellers is strictly prohibited.
© 2025 Houston Association of REALTORS®.



























