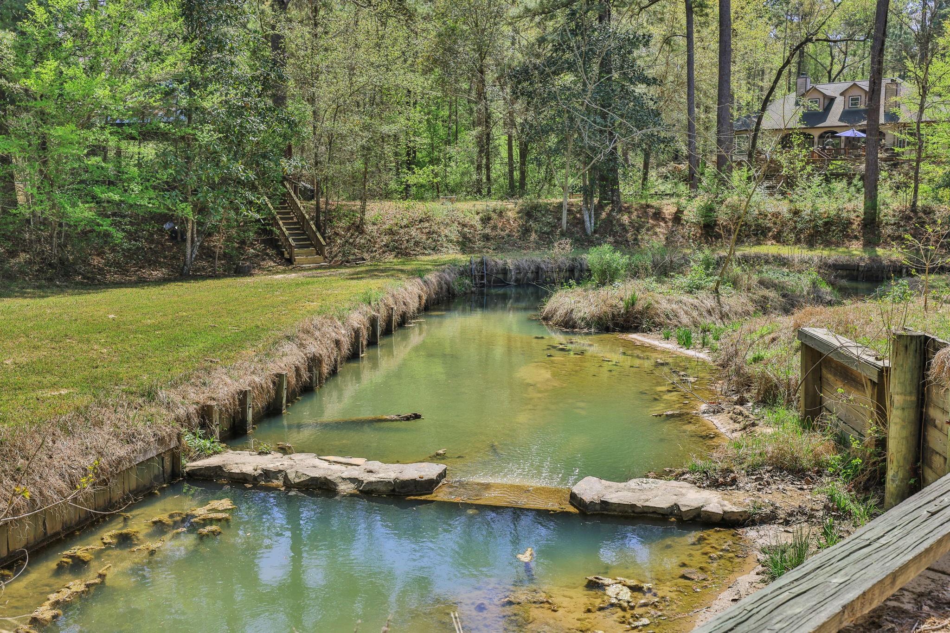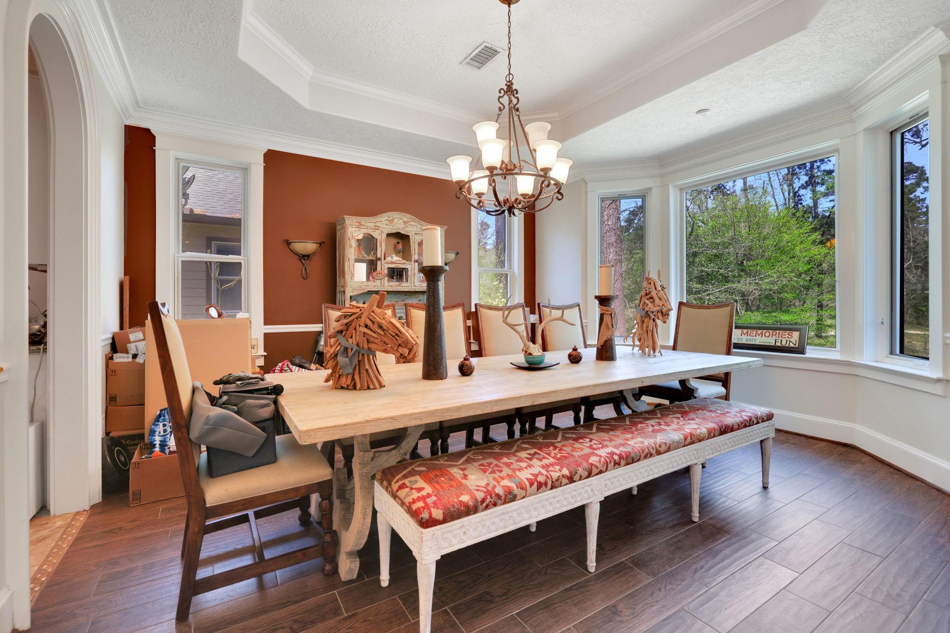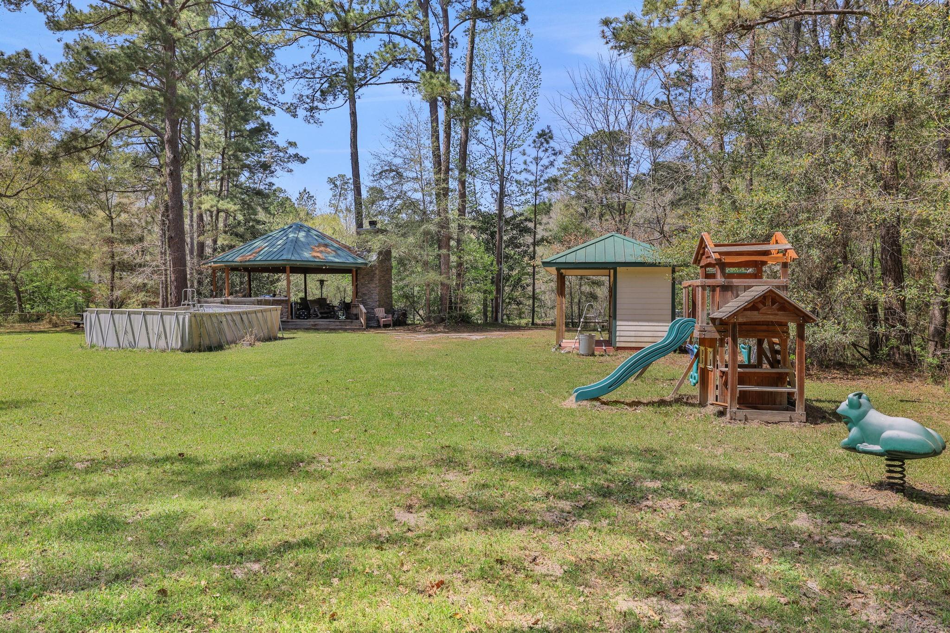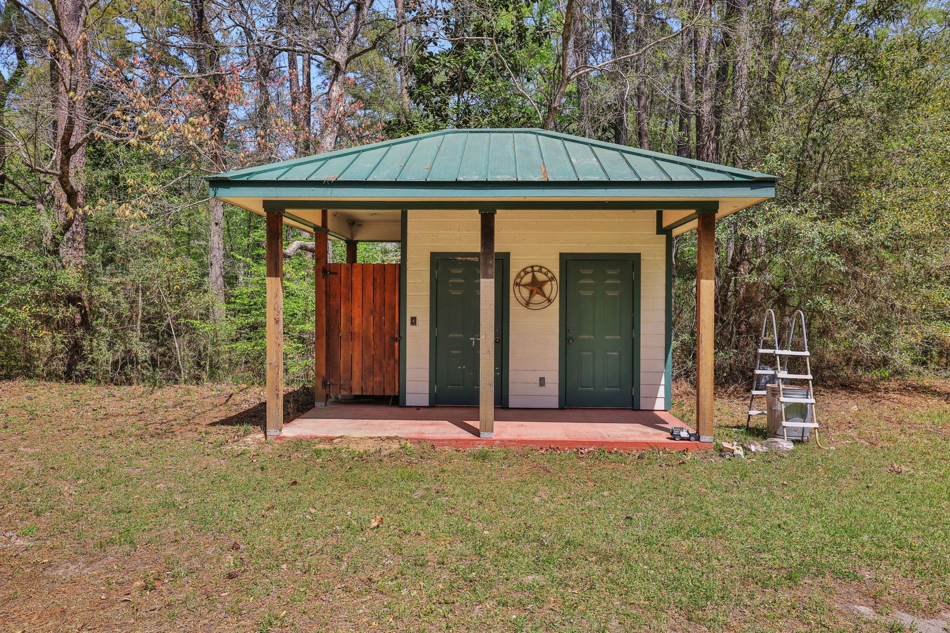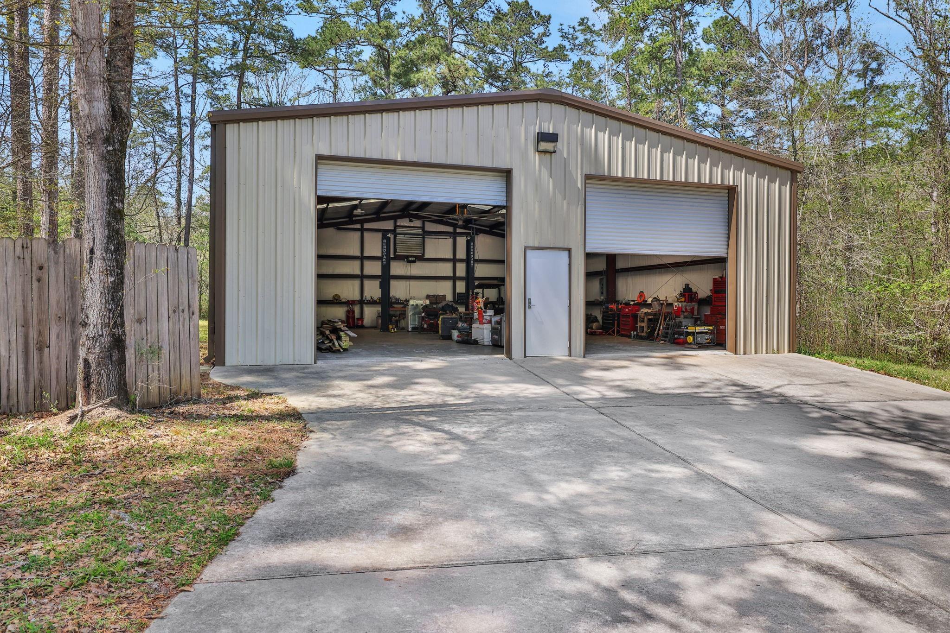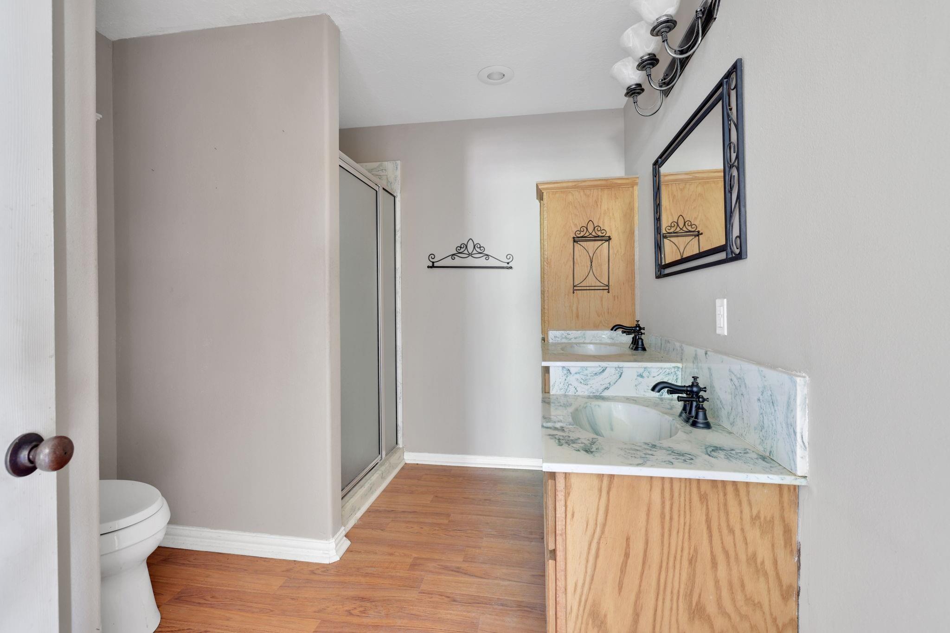250 Critter Creek Rd Coldspring, TX 77331
$1,825,000
Tucked away, this one-of-a-kind, 33-acre retreat is a true escape into nature! Mostly wooded with winding trails, it offers both privacy and adventure. The main home sits at the back of the property, featuring an open concept living area, dining room, owners suite, game room & upstairs bedroom/bunk room. The private guest wing/mother in law suite has 2 additional bedrooms, 1.5 baths, living area & kitchenette. Critter Creek meanders through the property and serves as a great swimming spot, and Indian Creek borders on one portion. Enjoy outdoor gatherings at the pavilion, complete with a fireplace and grill. This unique estate also boasts four additional cabins, a shop with lift, barn, detached garage with work room, RV pad, boat ramp & storage shed with AC. Whether you're looking for a family retreat, corporate getaway or income-generating rental opportunity this offers endless possibilities. The property is occupied, please respect the owners privacy - appointment required to tour.
 Garage Apartment
Garage Apartment Water Access
Water Access Controlled Subdivision
Controlled Subdivision Energy Efficient
Energy Efficient Wooded Lot
Wooded Lot
-
First FloorLiving:17x17Dining:15x14Kitchen:14x15Primary Bedroom:15x18Bedroom:13x11Bedroom 2:14x14Game Room:20x25
-
Second FloorBedroom:15x19
-
InteriorFireplace:2/Wood Burning FireplaceFloors:Carpet,Tile,WoodCountertop:GraniteBathroom Description:Primary Bath: Double Sinks,Half Bath,Primary Bath: Separate Shower,Primary Bath: Soaking TubBedroom Desc:1 Bedroom Up,En-Suite Bath,Primary Bed - 1st Floor,Walk-In ClosetKitchen Desc:Breakfast Bar,Butler Pantry,Island w/o Cooktop,Kitchen open to Family Room,Pantry,Pot Filler,Pots/Pans DrawersRoom Description:Butlers Pantry,Entry,Family Room,Formal Dining,Gameroom Down,Guest Suite w/Kitchen,Living Area - 1st Floor,Utility Room in HouseHeating:Central ElectricCooling:Central ElectricConnections:Electric Dryer Connections,Washer ConnectionsDishwasher:YesDisposal:YesRange:Gas CooktopOven:Electric OvenEnergy Feature:Ceiling FansInterior:Crown Molding,Formal Entry/Foyer,High Ceiling
-
ExteriorFoundation:Block & Beam,SlabPrivate Pool:NoLot Description:Cleared,WoodedCarport Description:Attached CarportGarage Carport:Driveway Gate,Porte-Cochere,RV Parking,WorkshopAccess:Driveway GateWater Sewer:Aerobic,Public WaterRoad Surface:AsphaltTree Description:Partial Coverage
Listed By:
Emily Schmitt
Compass RE Texas, LLC - The Woodlands
The data on this website relating to real estate for sale comes in part from the IDX Program of the Houston Association of REALTORS®. All information is believed accurate but not guaranteed. The properties displayed may not be all of the properties available through the IDX Program. Any use of this site other than by potential buyers or sellers is strictly prohibited.
© 2025 Houston Association of REALTORS®.





