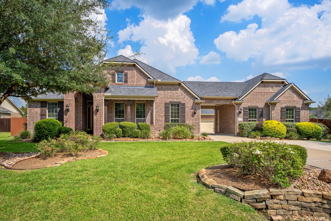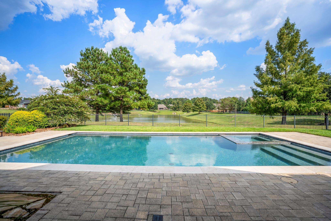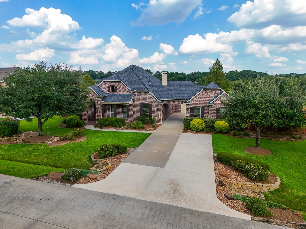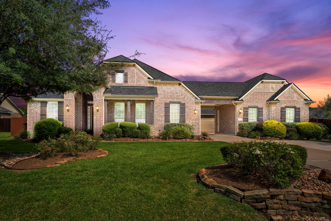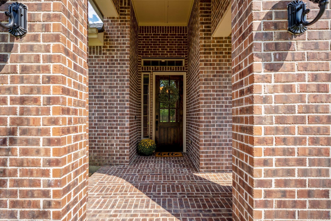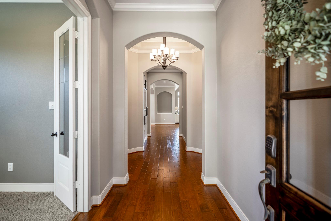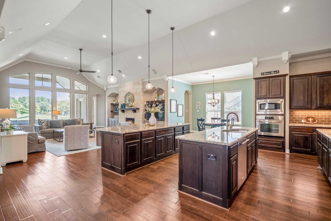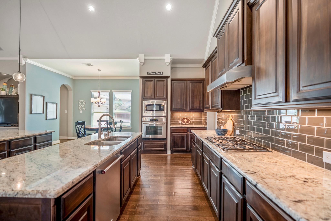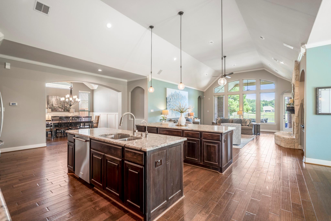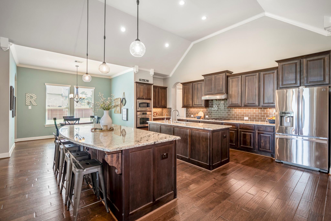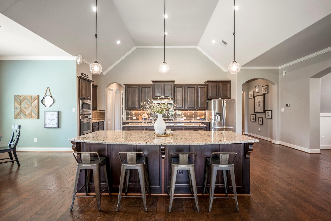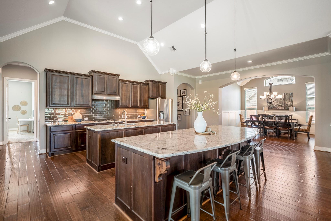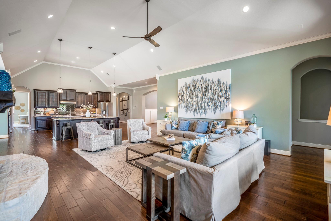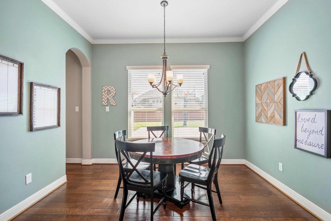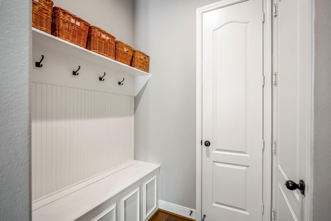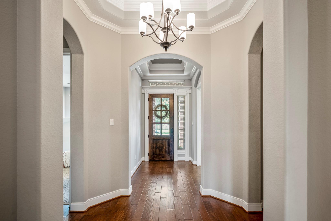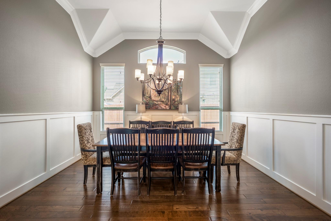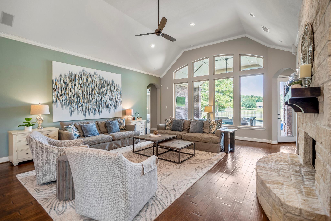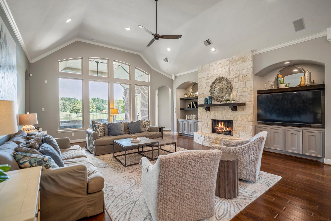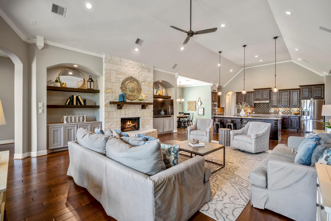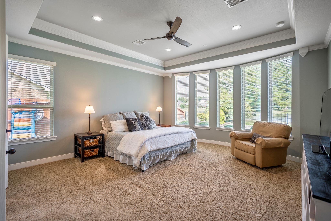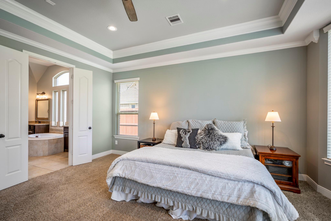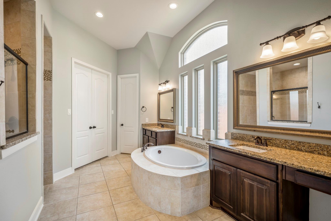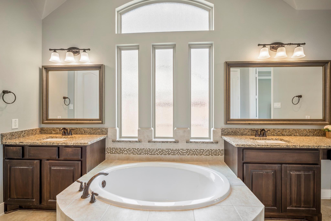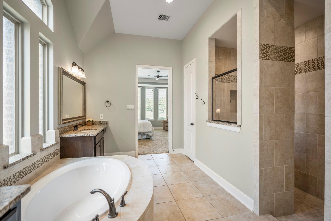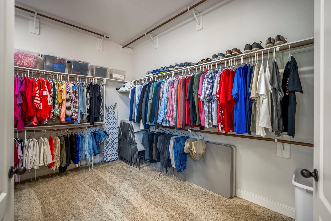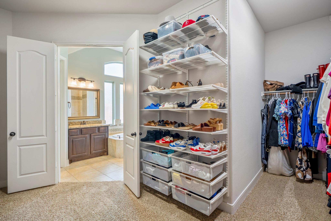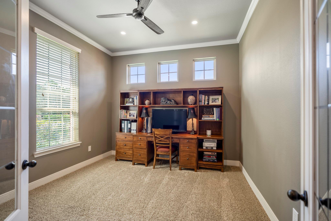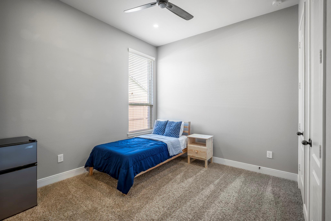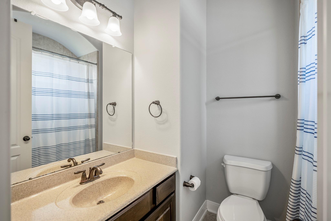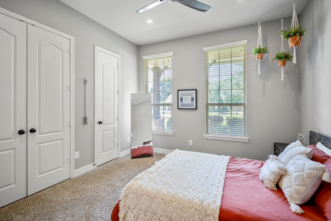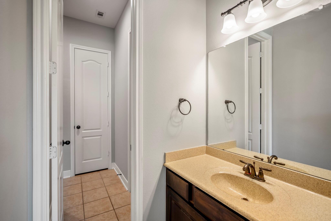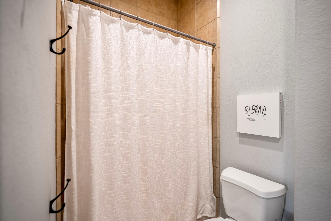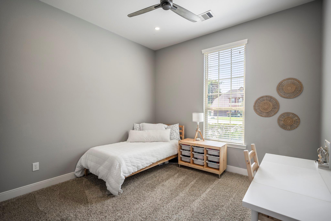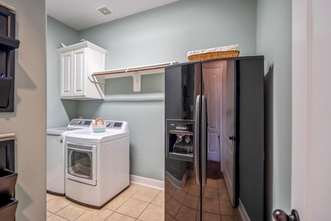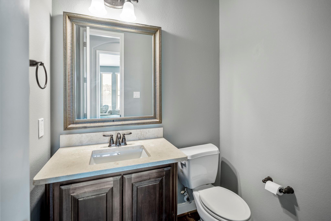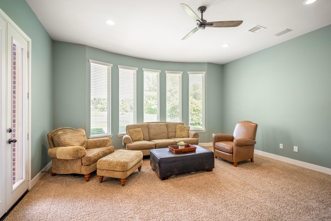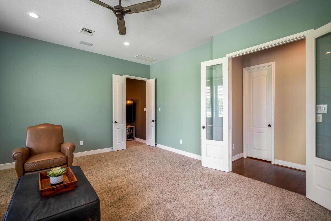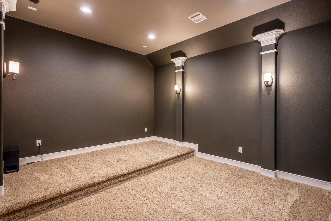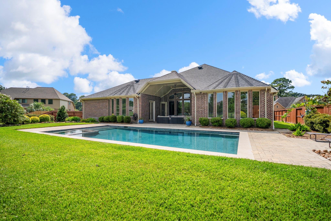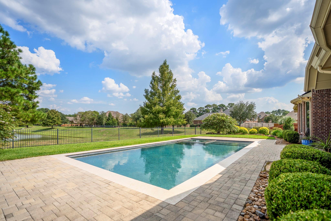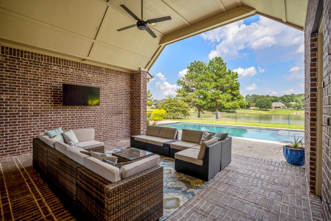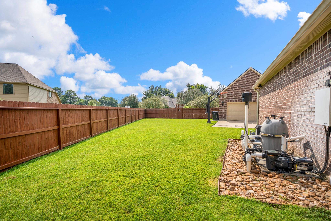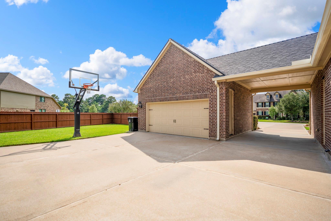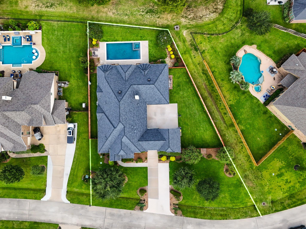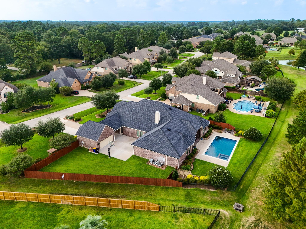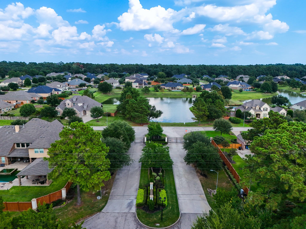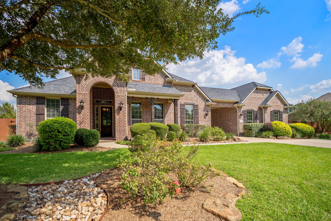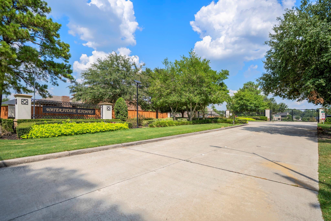24810 Waterstone Estates Cir W Tomball, TX 77375
$974,900
Don’t miss this stunning 4BR/3.5BA single-story Coventry home sitting on a sprawling half-acre waterfront lot in the gated community of Waterstone Estates. Surrounded by equestrian farms, it offers a country feel just minutes from local amenities and Tomball ISD schools. Original owners have cared for every detail. Step through the formal entry into high ceilings, wood floors, and an open kitchen and living space with beautiful cabinetry, two large islands, and a design made for gatherings. A formal dining room, study, game room + media provide spaces for both daily living and entertaining. Designer paint and custom ELFA shelving add style and function throughout. Updates include a new roof, new AC, driveway extension, whole-home water softener, and reverse osmosis system. The 4-car garage with epoxy floors adds polish and storage. Outside, enjoy a private backyard oasis with pool and spa overlooking the lake. This home blends country charm with modern convenience. Come see it today.
 Media Room
Media Room Patio/Deck
Patio/Deck Private Pool
Private Pool Spa/Hot Tub
Spa/Hot Tub Sprinkler System
Sprinkler System Study Room
Study Room Yard
Yard Controlled Subdivision
Controlled Subdivision Energy Efficient
Energy Efficient Lake/River Access
Lake/River Access Waterfront
Waterfront Water View
Water View
-
First FloorFamily Room:22x18Dining:12x14Kitchen:18x16Breakfast:8x12Primary Bedroom:17x17Bedroom:13x12Bedroom 2:11x11Bedroom 3:11x11Game Room:17x17Home Office/Study:13x12Media Room:12x16Utility Room:6x12
-
InteriorFireplace:1/Gaslog FireplaceFloors:Carpet,Engineered Wood,TileCountertop:graniteBathroom Description:Full Secondary Bathroom Down,Half Bath,Primary Bath: Double Sinks,Primary Bath: Separate Shower,Primary Bath: Soaking Tub,Secondary Bath(s): Tub/Shower ComboBedroom Desc:All Bedrooms UpKitchen Desc:Island w/o Cooktop,Kitchen open to Family Room,PantryRoom Description:1 Living Area,Breakfast Room,Entry,Formal Dining,Gameroom Down,Home Office/Study,Living Area - 1st Floor,Media,Utility Room in HouseHeating:Central GasCooling:Central ElectricConnections:Electric Dryer Connections,Gas Dryer ConnectionsDishwasher:YesDisposal:YesCompactor:NoMicrowave:YesRange:Gas CooktopOven:Single OvenIce Maker:NoEnergy Feature:Attic Vents,Ceiling Fans,Digital Program Thermostat,High-Efficiency HVAC,Insulation - Blown FiberglassInterior:Alarm System - Owned,Crown Molding,Fire/Smoke Alarm,Formal Entry/Foyer,High Ceiling,Spa/Hot Tub,Vaulted Ceiling,Water Softener - Owned,Window Coverings,Wired for Sound
-
ExteriorRoof:CompositionFoundation:SlabPrivate Pool:YesPrivate Pool Desc:Gunite,Pool With Hot Tub AttachedExterior Type:BrickLot Description:Water View,WaterfrontWater Amenity:Lakefront,PondGarage Carport:Double-Wide DrivewayAccess:Automatic GateWater Sewer:Other Water/Sewer,Septic TankFront Door Face:WestArea Pool:NoExterior:Back Green Space,Back Yard,Back Yard Fenced,Covered Patio/Deck,Exterior Gas Connection,Fully Fenced,Patio/Deck,Private Driveway,Side Yard,Spa/Hot Tub,Sprinkler System
Listed By:
Cierra Buchwald
CB&A, Realtors
The data on this website relating to real estate for sale comes in part from the IDX Program of the Houston Association of REALTORS®. All information is believed accurate but not guaranteed. The properties displayed may not be all of the properties available through the IDX Program. Any use of this site other than by potential buyers or sellers is strictly prohibited.
© 2025 Houston Association of REALTORS®.
