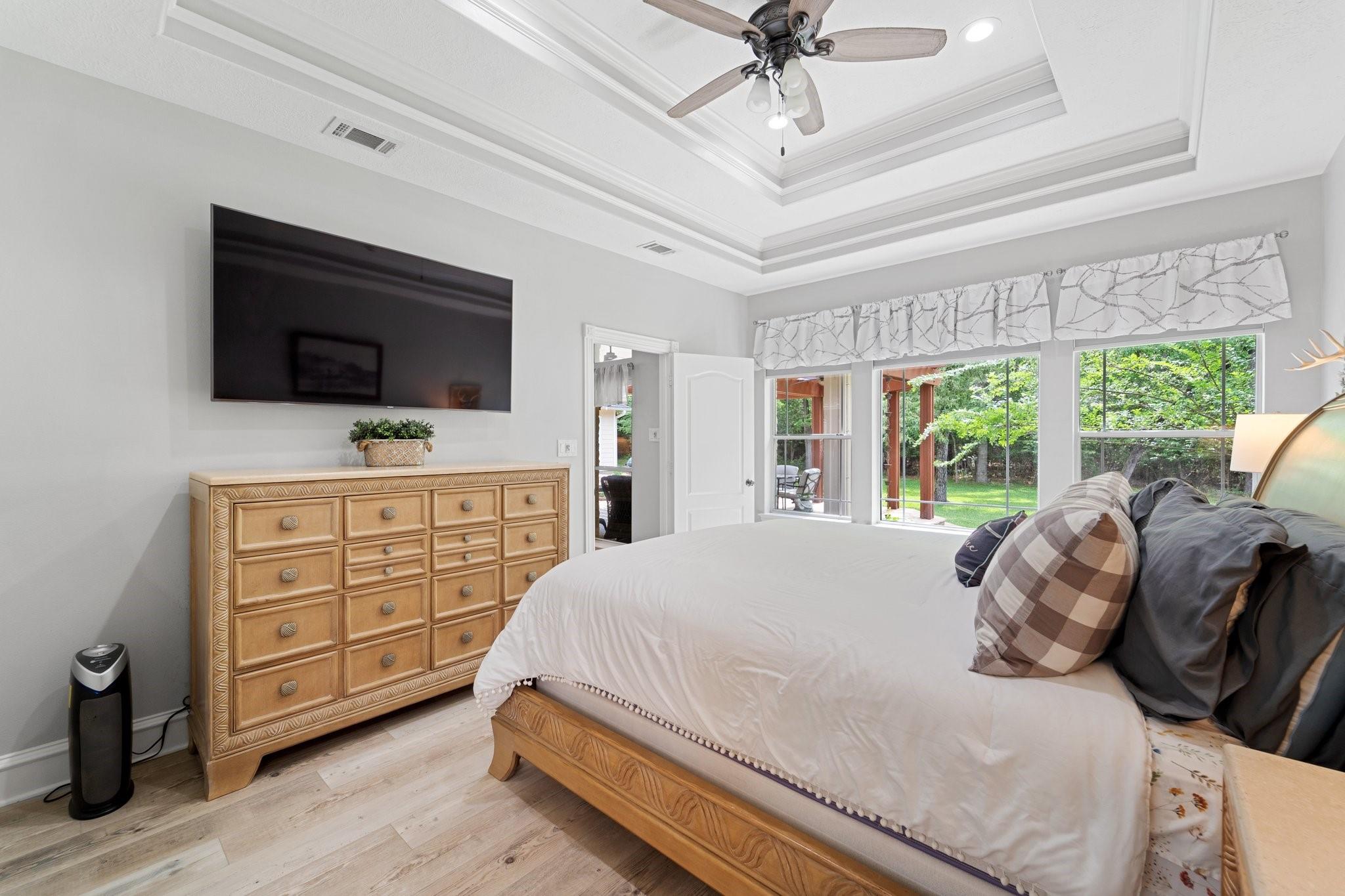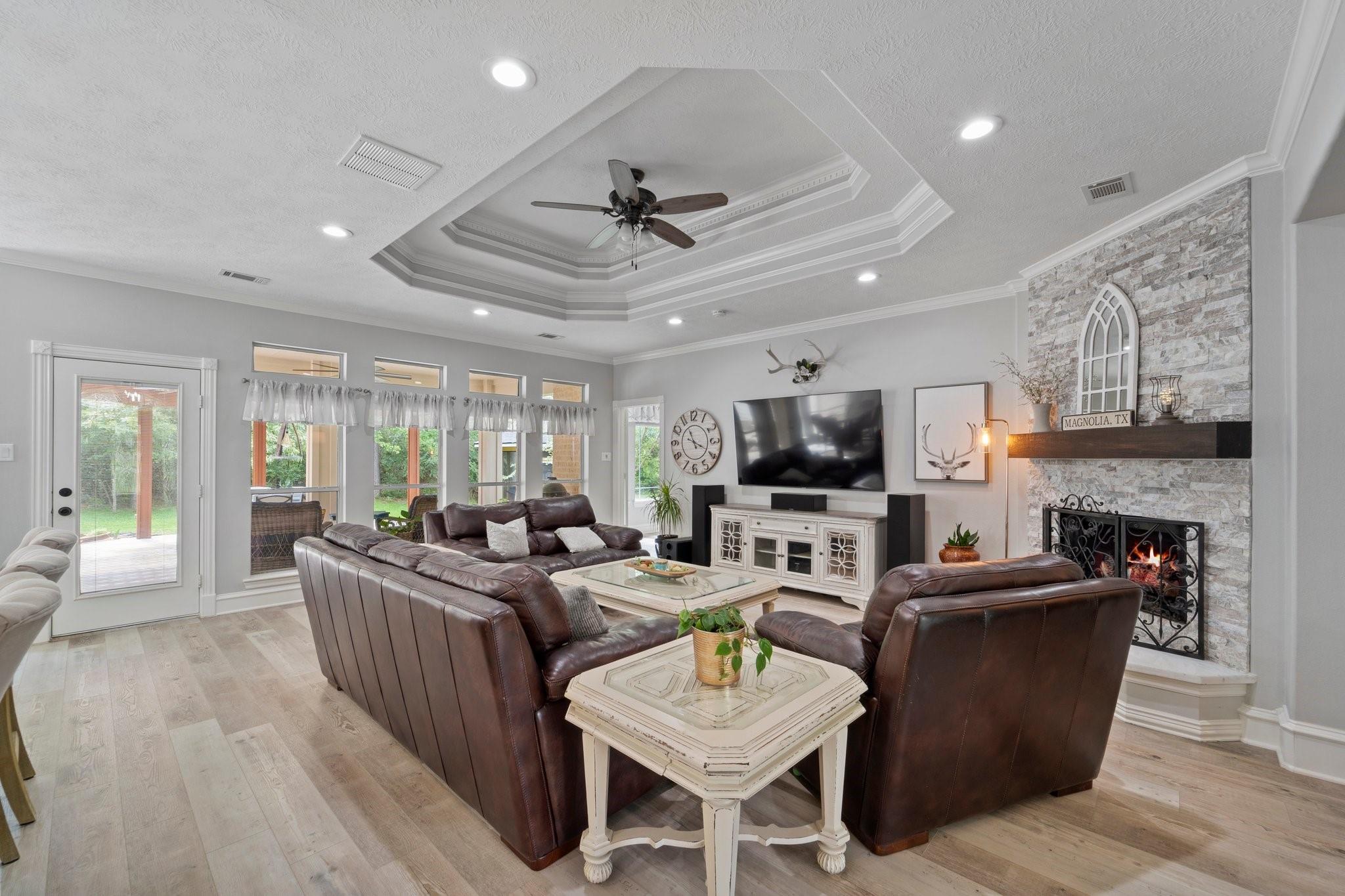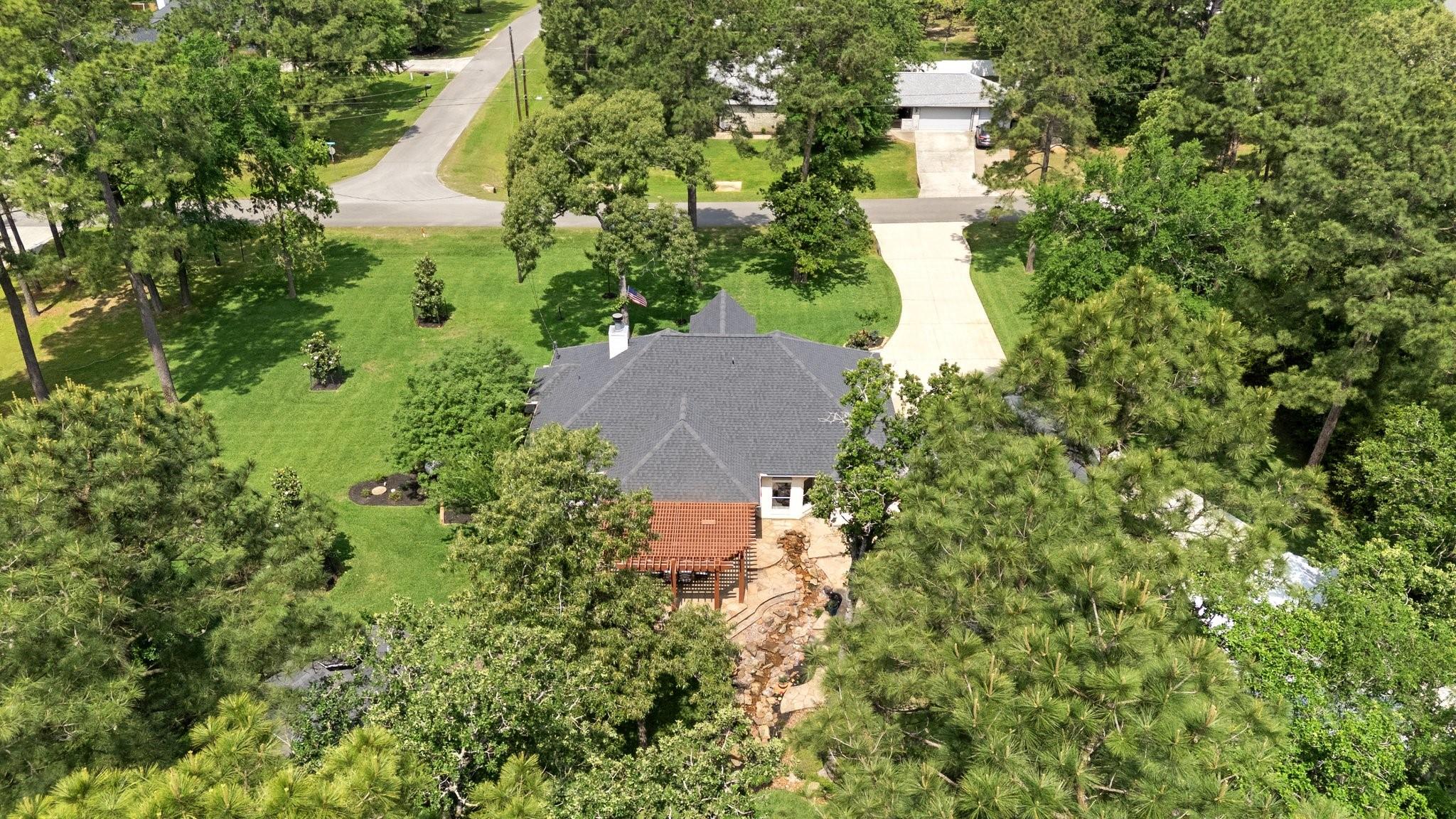24702 Pipestem Dr Magnolia, TX 77355
$574,900
Experience elegance & serenity in Clear Creek Forest! This gorgeous 3-bedroom, 2-bath home was completely renovated in 2020 & features upscale, modern finishes. The kitchen dazzles with brand-new cabinets & premium appliances, while sleek vinyl plank flooring adds a touch of timeless sophistication throughout. Relax in the spa-like primary bathroom with a standalone soaking tub & oversized shower. Situated on nearly an acre, the outdoor space is an entertainer’s dream—complete with a covered patio, arbor extension, screened gazebo featuring a fireplace & TV, an outdoor cozy firepit, & professional landscaping highlighted by a natural stone water feature, LED lighting, & mature trees. With no rear neighbors, a 2-car garage with a porte cochere & workshop, & access to community amenities like a pool, park, playground, & pavilion, this property offers unmatched comfort & style. Low taxes & HOA fees. See UPGRADES & FEATURES list. Don’t miss your chance to call this incredible home yo
 Patio/Deck
Patio/Deck Public Pool
Public Pool Sprinkler System
Sprinkler System Study Room
Study Room Yard
Yard Energy Efficient
Energy Efficient Wooded Lot
Wooded Lot
-
First FloorFamily Room:25'4 x 17'10Kitchen:14'6 x 12'1Breakfast:10'11 x 10'7Primary Bedroom:16'2 x 12'7Bedroom:11'4 x 11Bedroom 2:11'1 x 10'3Home Office/Study:17'11 x 10'10
-
InteriorFireplace:2/Gaslog FireplaceFloors:Vinyl PlankCountertop:GraniteBathroom Description:Primary Bath: Separate Shower,Primary Bath: Soaking Tub,Secondary Bath(s): Tub/Shower ComboBedroom Desc:All Bedrooms Down,Walk-In ClosetKitchen Desc:Breakfast Bar,Island w/o Cooktop,Kitchen open to Family Room,Pot Filler,Under Cabinet LightingRoom Description:Home Office/Study,Utility Room in House,Breakfast Room,Family RoomHeating:Central ElectricCooling:Central ElectricConnections:Electric Dryer Connections,Gas Dryer Connections,Washer ConnectionsDishwasher:YesDisposal:YesMicrowave:YesRange:Gas CooktopOven:Convection OvenEnergy Feature:Ceiling Fans,Energy Star Appliances,Energy Star/CFL/LED Lights,Generator,Tankless/On-Demand H2O Heater,Digital Program ThermostatInterior:Crown Molding,Window Coverings,Refrigerator Included
-
ExteriorRoof:OtherFoundation:SlabPrivate Pool:NoExterior Type:Brick,WoodLot Description:Subdivision Lot,WoodedGarage Carport:Additional Parking,Boat Parking,Double-Wide Driveway,Golf Cart Garage,Auto Garage Door Opener,Porte-Cochere,RV Parking,WorkshopWater Sewer:AerobicArea Pool:YesExterior:Back Yard,Back Green Space,Covered Patio/Deck,Not Fenced,Outdoor Fireplace,Porch,Private Driveway,Screened Porch,Side Yard,Sprinkler System,Workshop
Listed By:
Shelley Cooley
eXp Realty LLC
The data on this website relating to real estate for sale comes in part from the IDX Program of the Houston Association of REALTORS®. All information is believed accurate but not guaranteed. The properties displayed may not be all of the properties available through the IDX Program. Any use of this site other than by potential buyers or sellers is strictly prohibited.
© 2025 Houston Association of REALTORS®.











































