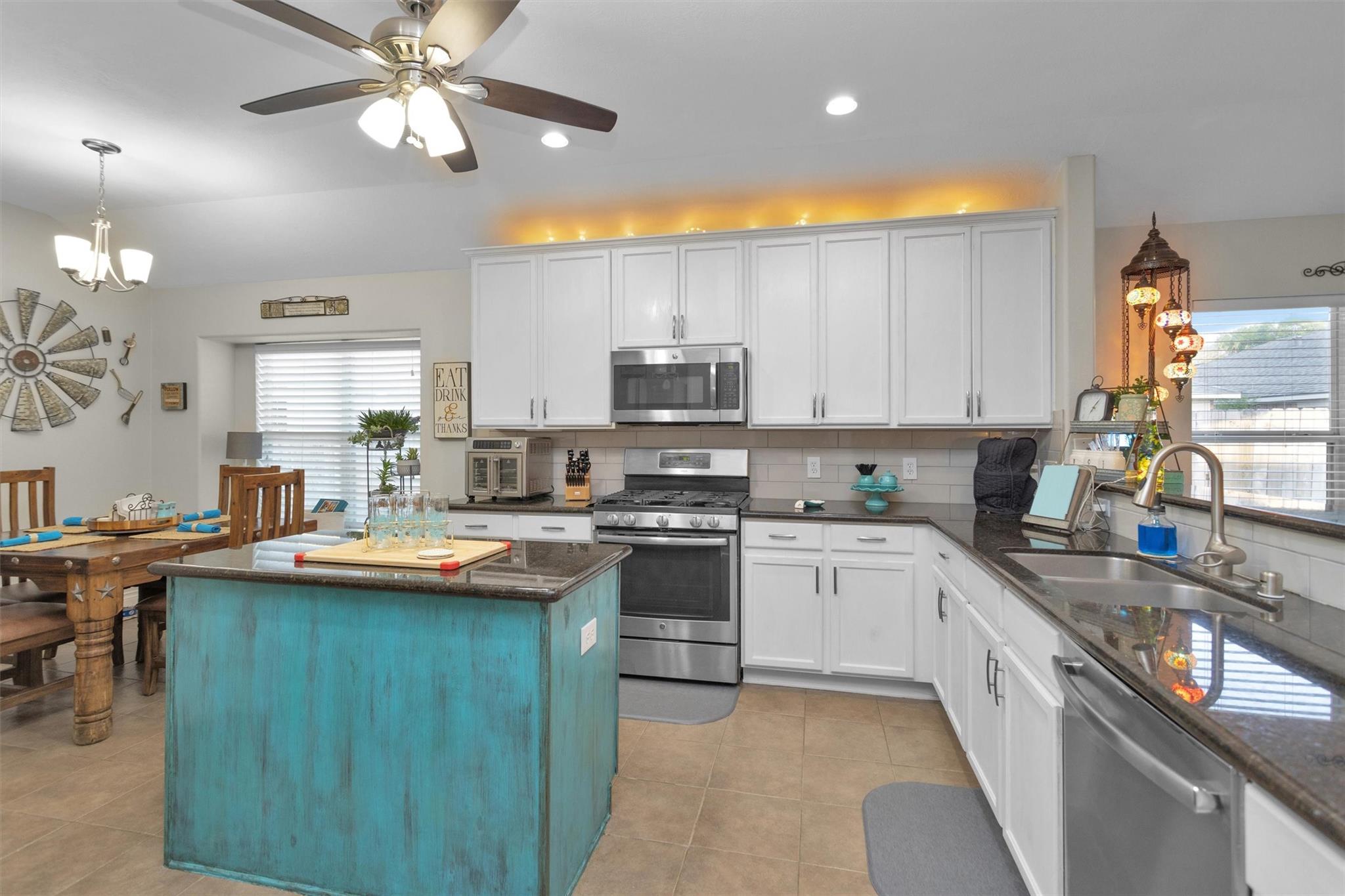24611 Lakecrest Pass Ct Katy, TX 77493
$355,000
Set in the heart of Lakecrest Forest subdivision in Katy, Texas, this 3 bedroom, 2 bath, 1 story home offers warm style & comfortable living w/ an open concept layout. Inside features beautiful LVP flooring, arched walkways & niches placed throughout the home for added character. The kitchen is updated w/ granite counters, crisp white cabinetry, stainless steel appliances & a bold turquoise island that adds a pop of personality. The spacious primary suite includes a bonus flex space—perfect for a home office or quiet reading nook. The guest bedrooms & game room are separated by dbl French doors creating a private retreat for guests, kids or multi-use space. Out back enjoy the custom patio setup w/ string lights, multiple seating areas & an above ground pool for summer fun! The roof was replaced just 2 years ago & both the HVAC & water heater were updated in 2020 for added peace of mind. Neighborhood amenities include a community pool & parks all just minutes from I-10 & the Grand Pkw
 Patio/Deck
Patio/Deck Private Pool
Private Pool Public Pool
Public Pool Sprinkler System
Sprinkler System Water Access
Water Access Yard
Yard Cul-de-sac
Cul-de-sac Energy Efficient
Energy Efficient
-
First FloorLiving:21x17Dining:13x11Kitchen:13x11Breakfast:9x9Primary Bedroom:15x14Bedroom:13x10Bedroom 2:14x10Game Room:14x20
-
InteriorFireplace:1/Gas Connections,Wood Burning FireplaceFloors:Carpet,Tile,Vinyl PlankCountertop:GraniteBathroom Description:Primary Bath: Double Sinks,Secondary Bath(s): Shower Only,Primary Bath: Tub/Shower ComboBedroom Desc:All Bedrooms Down,En-Suite Bath,Primary Bed - 1st Floor,Sitting Area,Walk-In ClosetKitchen Desc:Breakfast Bar,Island w/o Cooktop,Pantry,Walk-in PantryRoom Description:Breakfast Room,Formal Dining,Gameroom Down,Kitchen/Dining Combo,Living Area - 1st FloorHeating:Central GasCooling:Central ElectricConnections:Electric Dryer Connections,Gas Dryer Connections,Washer ConnectionsDishwasher:YesDisposal:YesCompactor:NoMicrowave:YesRange:Gas RangeOven:Gas OvenIce Maker:NoEnergy Feature:Ceiling Fans,Digital Program Thermostat,Attic VentsInterior:Window Coverings,High Ceiling,Prewired for Alarm System,Fire/Smoke Alarm
-
ExteriorRoof:CompositionFoundation:SlabPrivate Pool:YesPrivate Pool Desc:Above GroundExterior Type:Brick,Cement BoardLot Description:Cul-De-Sac,Subdivision LotGarage Carport:Double-Wide Driveway,Auto Garage Door OpenerWater Sewer:Water DistrictArea Pool:YesExterior:Back Yard,Back Yard Fenced,Covered Patio/Deck,Patio/Deck,Porch,Private Driveway,Sprinkler System
Listed By:
Evan Ballew
Top Guns Realty on Lake Conroe
The data on this website relating to real estate for sale comes in part from the IDX Program of the Houston Association of REALTORS®. All information is believed accurate but not guaranteed. The properties displayed may not be all of the properties available through the IDX Program. Any use of this site other than by potential buyers or sellers is strictly prohibited.
© 2025 Houston Association of REALTORS®.














































