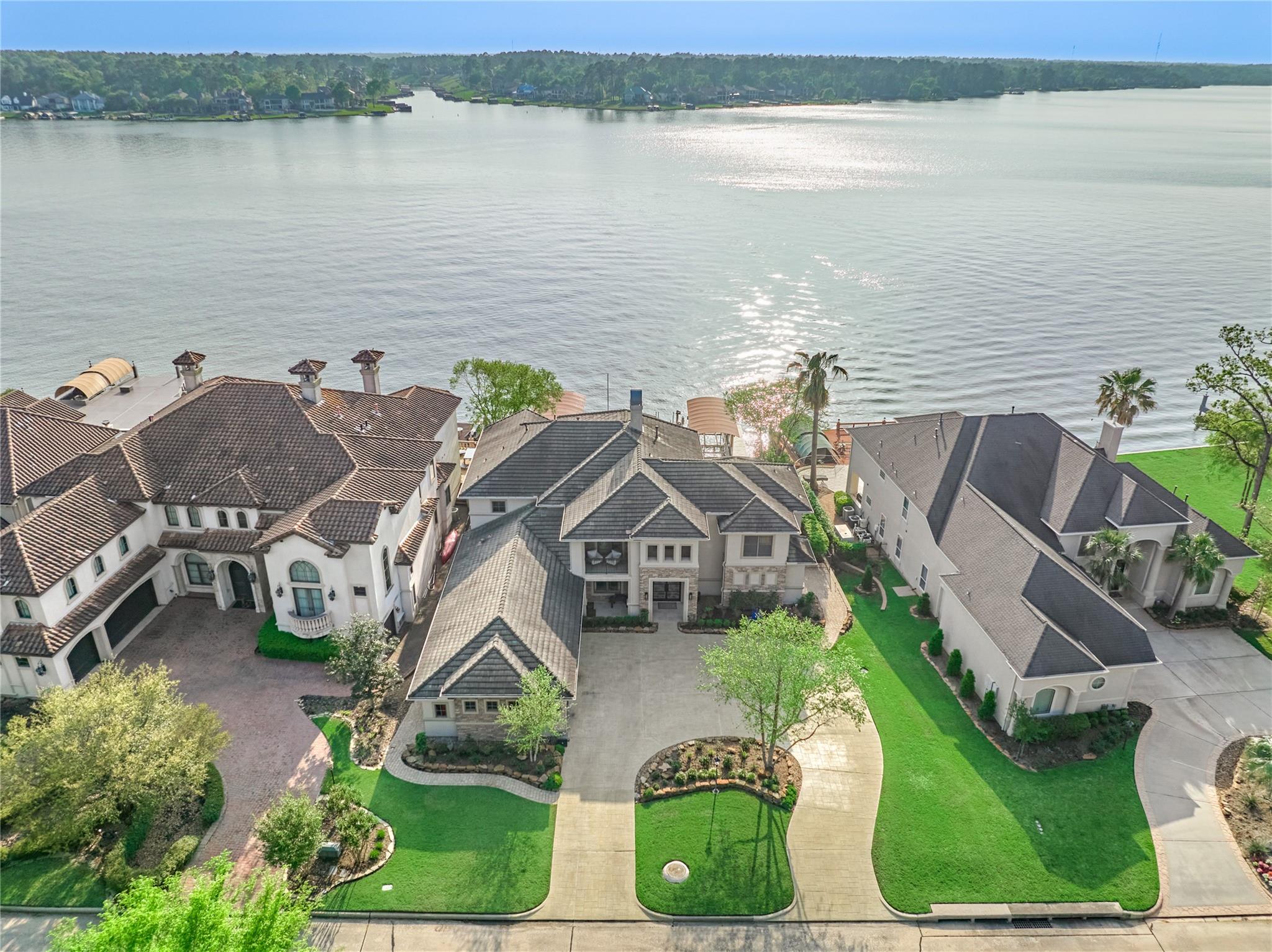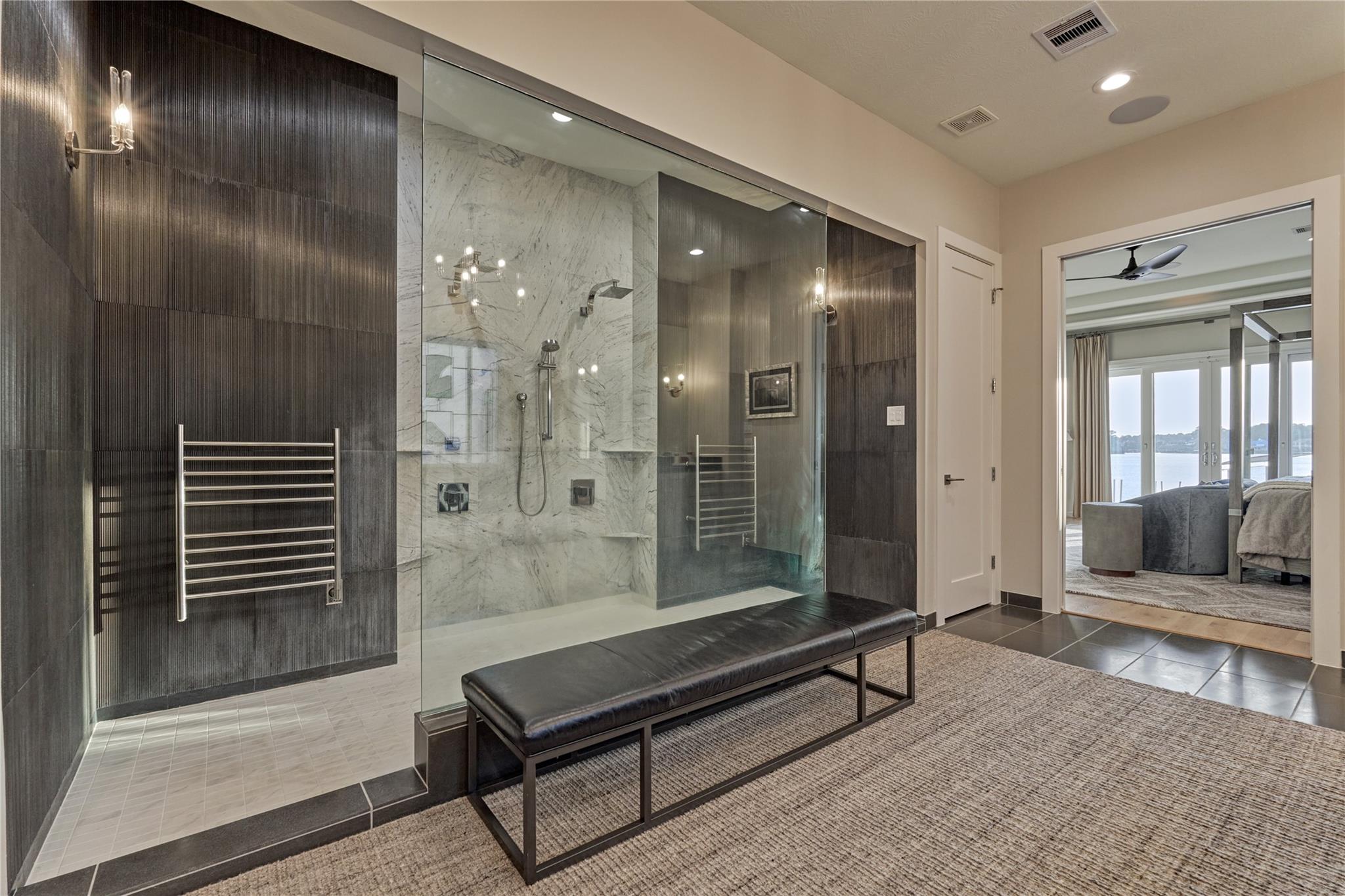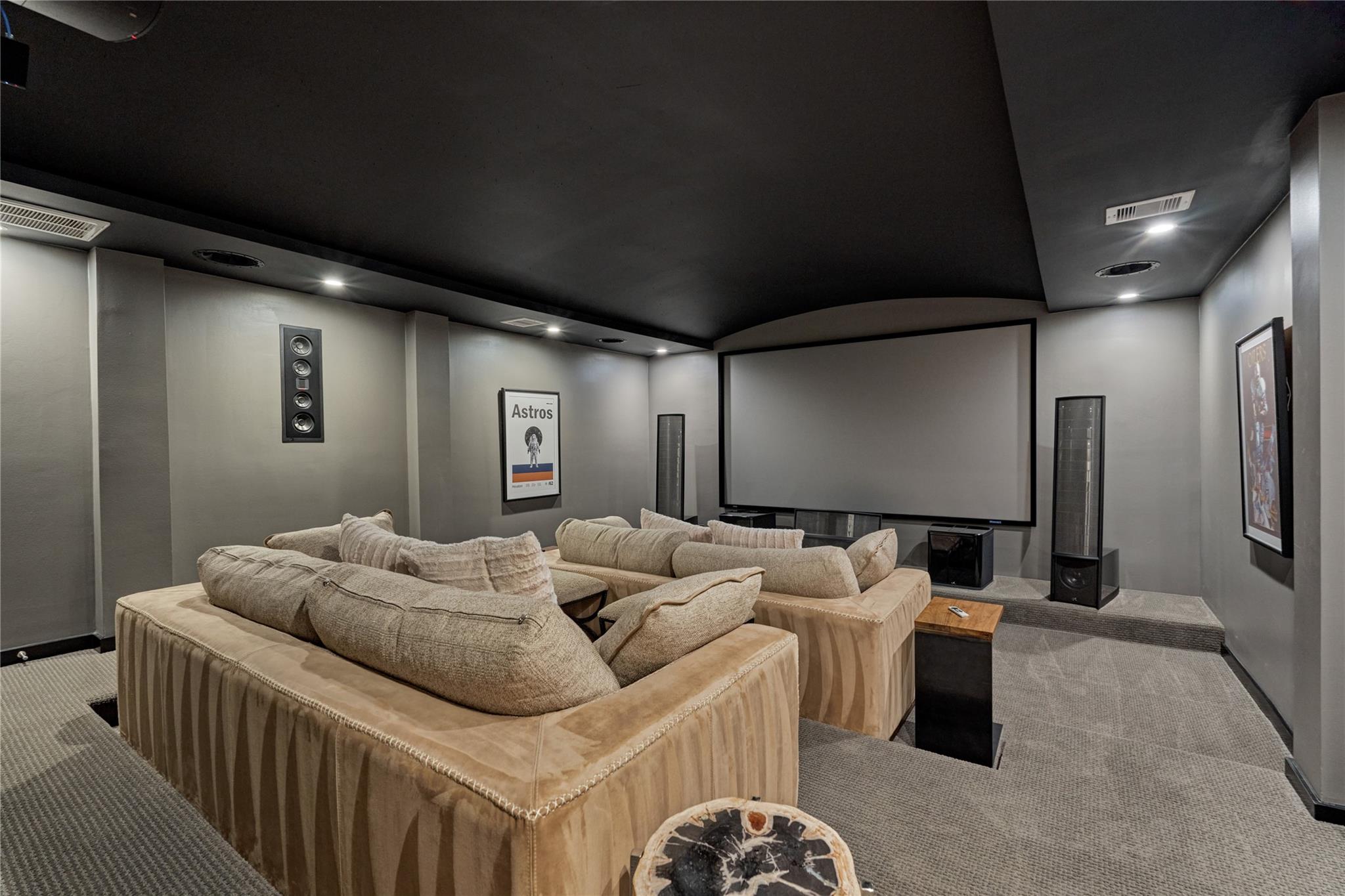244 W Shore Ln Montgomery, TX 77356
$2,995,900
Beautiful custom-built waterfront home in Bentwater’s preferred west side. Completely UPDATED in the last few years, this home has quality features throughout. Ready for outdoor activities with pool, boat& jetski lifts, and New Metal Bulkhead. Covered porches on two levels for additional outdoor seating and dramatic views. Transitional contemporary architecture provides the perfect backdrop to everyday living & entertaining. 2-story foyer flanked by the inviting formal dining & study. Chef’s kitchen completely updated & beautifully appointed, open to the family room, breakfast & wet bar. The large primary bedroom suite is located on the first floor w/ a dream bath & closet. Upstairs, you will find the game room with access to the balcony, media room w/ & ½ bath, and 3 guest suites. 3 Car Garage w/ workshop & generator! Grand Pines available. Too many UPDATES & Features to list. Pull Feature Sheet!
 Media Room
Media Room Patio/Deck
Patio/Deck Private Pool
Private Pool Public Pool
Public Pool Sewer
Sewer Sprinkler System
Sprinkler System Water Access
Water Access Yard
Yard Controlled Subdivision
Controlled Subdivision Energy Efficient
Energy Efficient Golf Community
Golf Community Lake/River Access
Lake/River Access Waterfront
Waterfront Water View
Water View
-
First FloorLiving:20x17Den:11x18Dining:17x13Kitchen:20x15Breakfast:17x13Primary Bedroom:20x15Utility Room:11x11
-
Second FloorBedroom:17x12Bedroom 2:14x11Bedroom 3:14x12Game Room:22x17Media Room:19x17
-
InteriorFireplace:2/Gaslog FireplaceFloors:Carpet,Engineered Wood,TileCountertop:GraniteBathroom Description:Primary Bath: Double Sinks,Primary Bath: Separate Shower,Primary Bath: Jetted TubBedroom Desc:Primary Bed - 1st Floor,Split Plan,Walk-In ClosetKitchen Desc:Breakfast Bar,Island w/o Cooktop,Kitchen open to Family Room,Pantry,Second Sink,Walk-in PantryRoom Description:Home Office/Study,Utility Room in House,Breakfast Room,Den,Family Room,Formal Dining,Gameroom Up,1 Living Area,Loft,Living Area - 1st Floor,MediaHeating:Central GasCooling:Central ElectricConnections:Electric Dryer Connections,Gas Dryer Connections,Washer ConnectionsDishwasher:YesDisposal:YesCompactor:NoMicrowave:YesRange:Gas RangeOven:Convection Oven,Double OvenIce Maker:YesEnergy Feature:Ceiling Fans,Digital Program Thermostat,Attic VentsInterior:2 Staircases,Alarm System - Owned,Window Coverings,Fire/Smoke Alarm,Wine/Beverage Fridge,Wet Bar
-
ExteriorRoof:OtherFoundation:SlabPrivate Pool:YesPrivate Pool Desc:Gunite,In GroundExterior Type:Stone,StuccoLot Description:Cleared,In Golf Course Community,Subdivision Lot,Waterfront,Water ViewWater Amenity:Boat Lift,Boat Slip,Bulkhead,Lakefront,Lake ViewGarage Carport:Circle Driveway,Double-Wide Driveway,Auto Garage Door OpenerAccess:Manned GateWater Sewer:Public Sewer,Public Water,Water DistrictArea Pool:YesExterior:Back Yard,Covered Patio/Deck,Patio/Deck,Porch,Private Driveway,Sprinkler System,Controlled Subdivision Access,Subdivision Tennis Court,Workshop
Listed By:
Sarah Conway
Better Homes and Gardens Real Estate Gary Greene - Lake Conroe North
The data on this website relating to real estate for sale comes in part from the IDX Program of the Houston Association of REALTORS®. All information is believed accurate but not guaranteed. The properties displayed may not be all of the properties available through the IDX Program. Any use of this site other than by potential buyers or sellers is strictly prohibited.
© 2025 Houston Association of REALTORS®.



















































