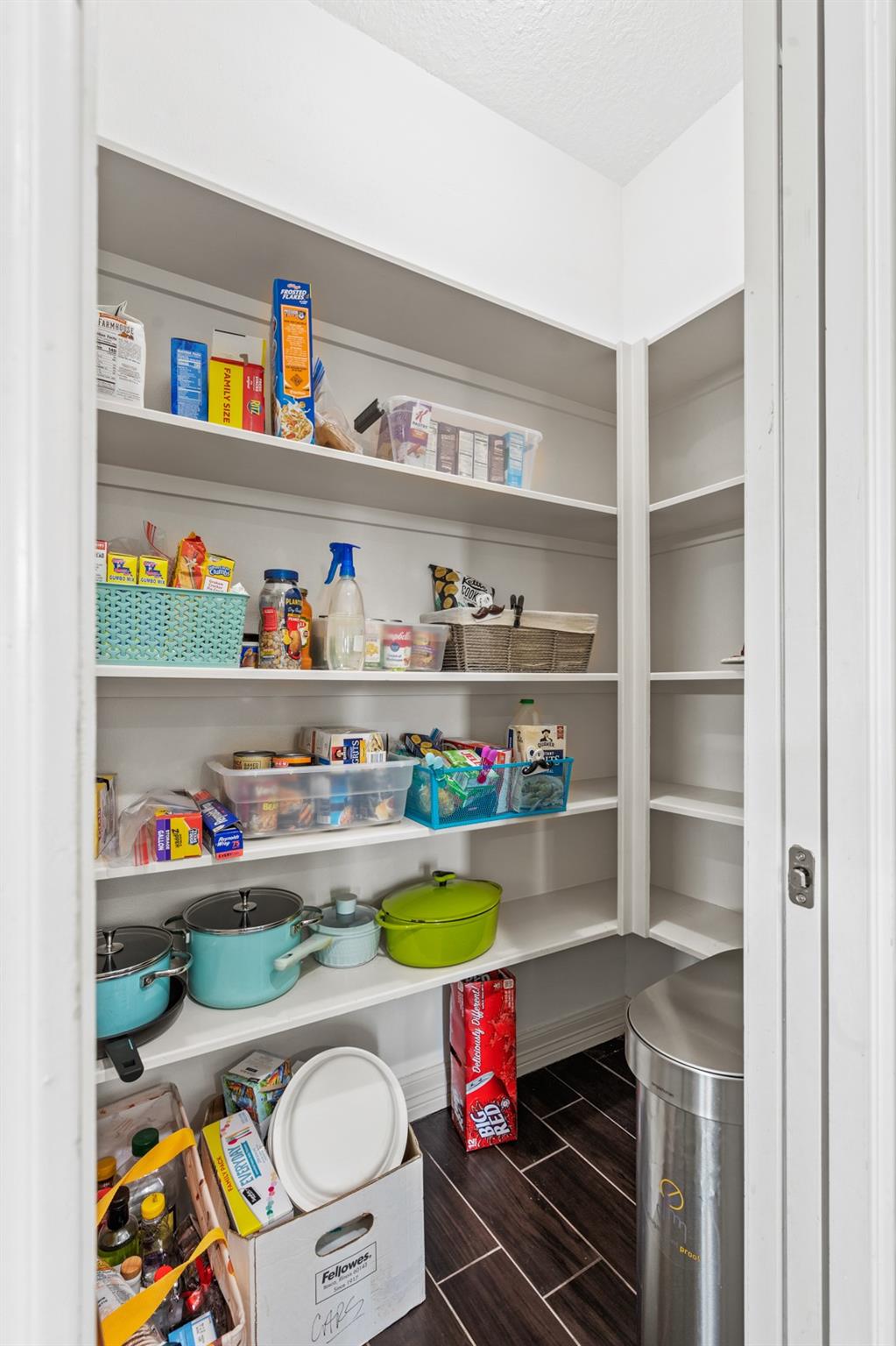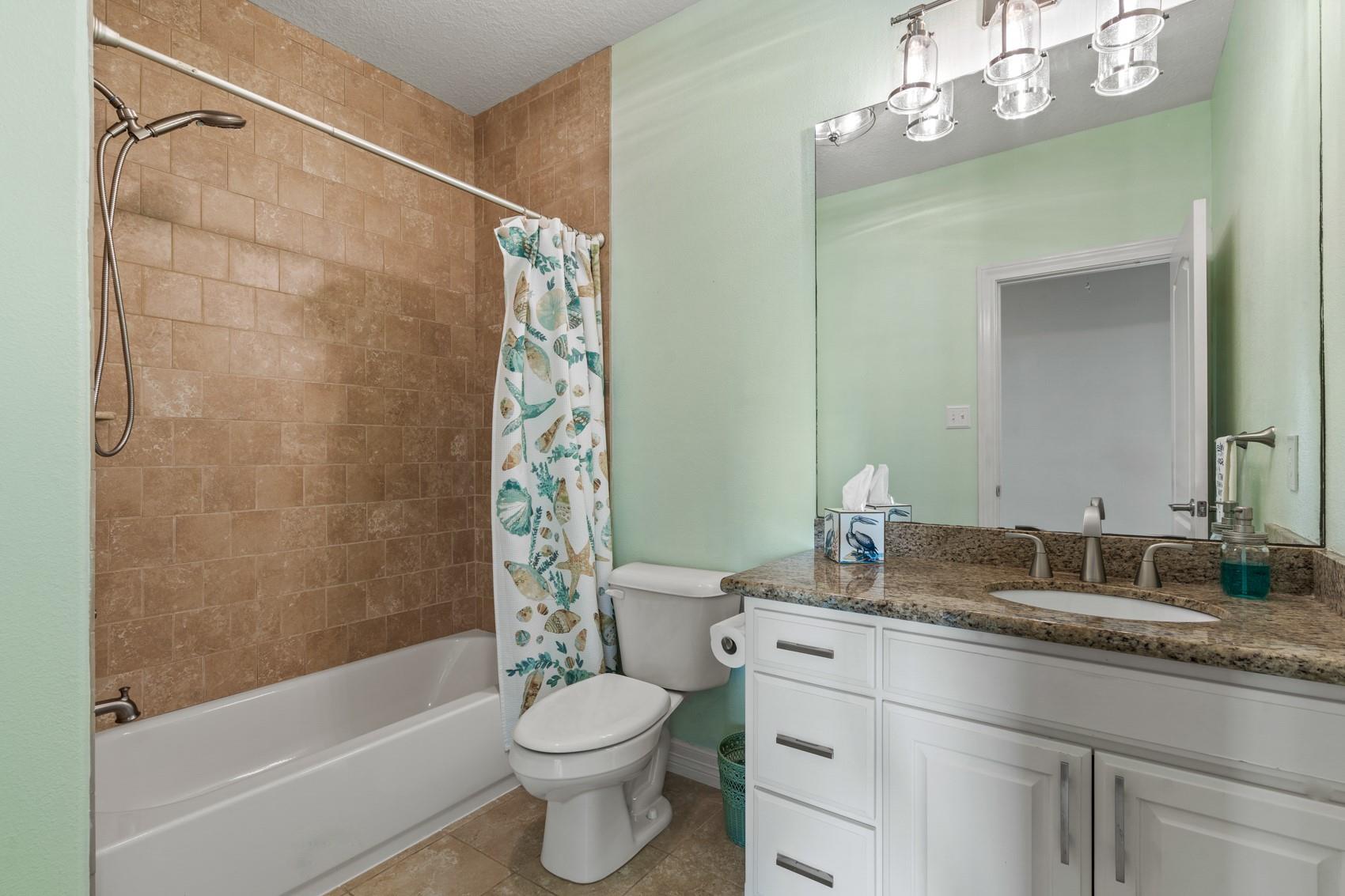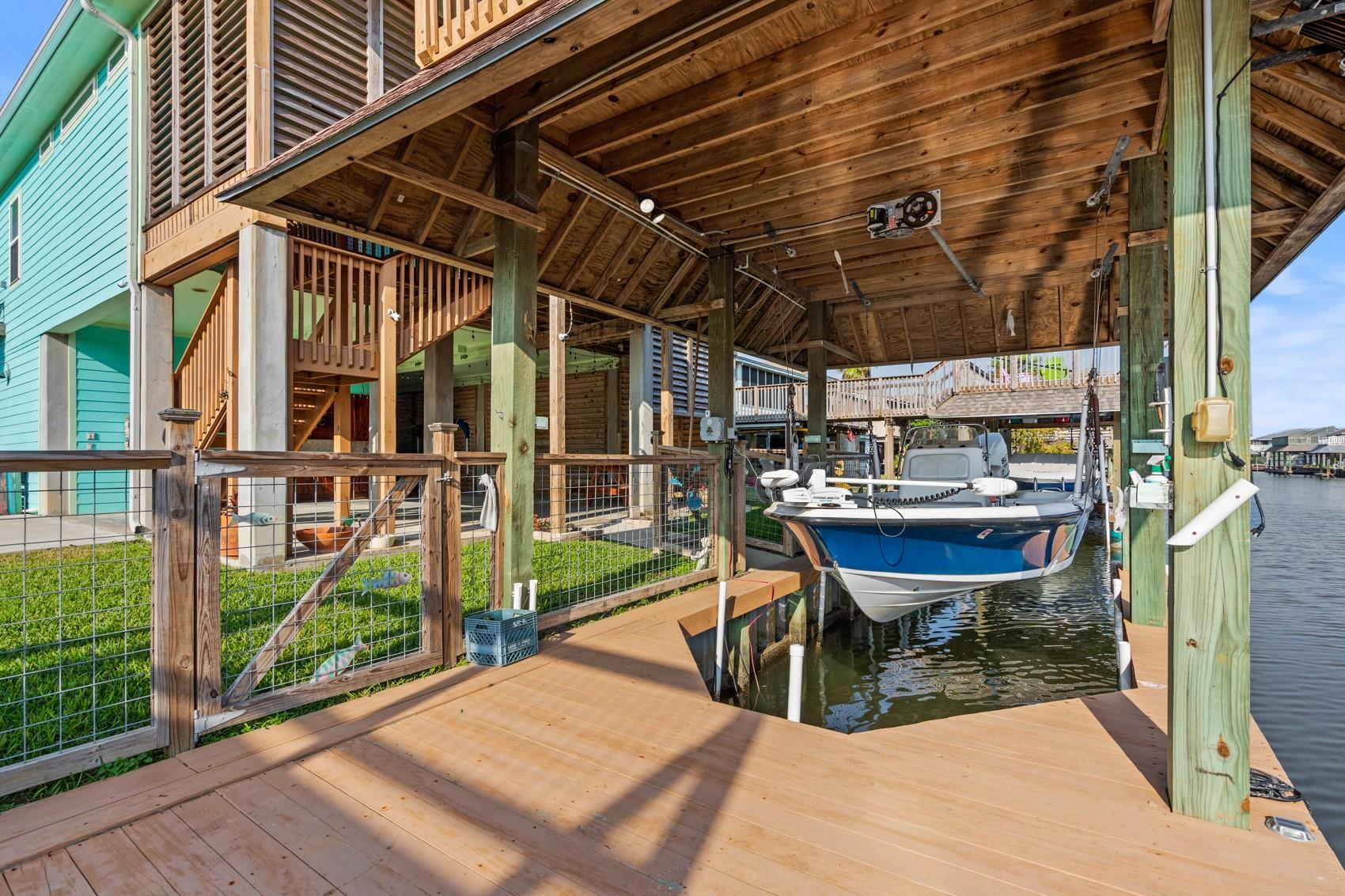242 Barracuda St Bayou Vista, TX 77563
$545,000
Beautiful, well-maintained east-facing home nestled on the water. This custom home offers a boathouse, sundeck, fishing pier, privacy louvers and a fully fenced yard. Step through the French doors, and you are greeted with an open living area with tray ceilings, natural light and built ins. The gourmet kitchen is complete with stainless appliances including a chef's delight -DSC Fisher & Paykel 2 drawer dishwasher and 6 burner stove/oven. The wood look tile floors and neutral granite countertops create a warm inviting atmosphere. The large island is perfect for casual dining or entertaining. Custom home includes pocket doors throughout. Primary bedroom is a peaceful retreat with tray ceilings & a roomy closet with built-ins. Ensuite bath offers impressive, double sinks, tiled shower with double shower heads for a luxurious experience. Living outdoors is easy with custom mesquite outdoor kitchen, picnic table, workshop/2 car garage toilet/shower. Enjoy canal living in Bayou Vista.
 Patio/Deck
Patio/Deck Public Pool
Public Pool Sewer
Sewer Water Access
Water Access Yard
Yard Energy Efficient
Energy Efficient Waterfront
Waterfront
-
First FloorLiving:16x14Kitchen:16x11Primary Bedroom:16x11Bedroom:11x9Bedroom 2:11x9
-
InteriorFloors:TileCountertop:GraniteBathroom Description:Primary Bath: Double Sinks,Primary Bath: Shower Only,Secondary Bath(s): Tub/Shower ComboBedroom Desc:All Bedrooms Down,En-Suite Bath,Primary Bed - 1st Floor,Walk-In ClosetKitchen Desc:Island w/ Cooktop,Kitchen open to Family Room,Pantry,Walk-in PantryRoom Description:1 Living Area,Kitchen/Dining Combo,Living Area - 1st Floor,Living/Dining Combo,Utility Room in HouseHeating:Central GasCooling:Central ElectricConnections:Electric Dryer Connections,Gas Dryer Connections,Washer ConnectionsDishwasher:YesDisposal:YesCompactor:NoMicrowave:YesRange:Gas Cooktop,Gas RangeOven:Gas OvenIce Maker:NoEnergy Feature:Attic Vents,Ceiling Fans,High-Efficiency HVAC,Tankless/On-Demand H2O HeaterInterior:Balcony,Dryer Included,Refrigerator Included,Washer Included,Window Coverings
-
ExteriorRoof:CompositionFoundation:On Stilts,SlabPrivate Pool:NoExterior Type:Cement Board,WoodLot Description:WaterfrontWater Amenity:Bayou Frontage,Bayou View,Boat House,Boat Lift,Boat Slip,Bulkhead,Canal Front,Canal ViewGarage Carport:Additional ParkingWater Sewer:Public Sewer,Public Water,Water DistrictFront Door Face:EastArea Pool:YesExterior:Back Yard,Back Yard Fenced,Balcony,Covered Patio/Deck,Fully Fenced,Outdoor Kitchen,Patio/Deck,Side Yard,Workshop
Listed By:
Sharron Hensley
HomeSmart
The data on this website relating to real estate for sale comes in part from the IDX Program of the Houston Association of REALTORS®. All information is believed accurate but not guaranteed. The properties displayed may not be all of the properties available through the IDX Program. Any use of this site other than by potential buyers or sellers is strictly prohibited.
© 2025 Houston Association of REALTORS®.














































