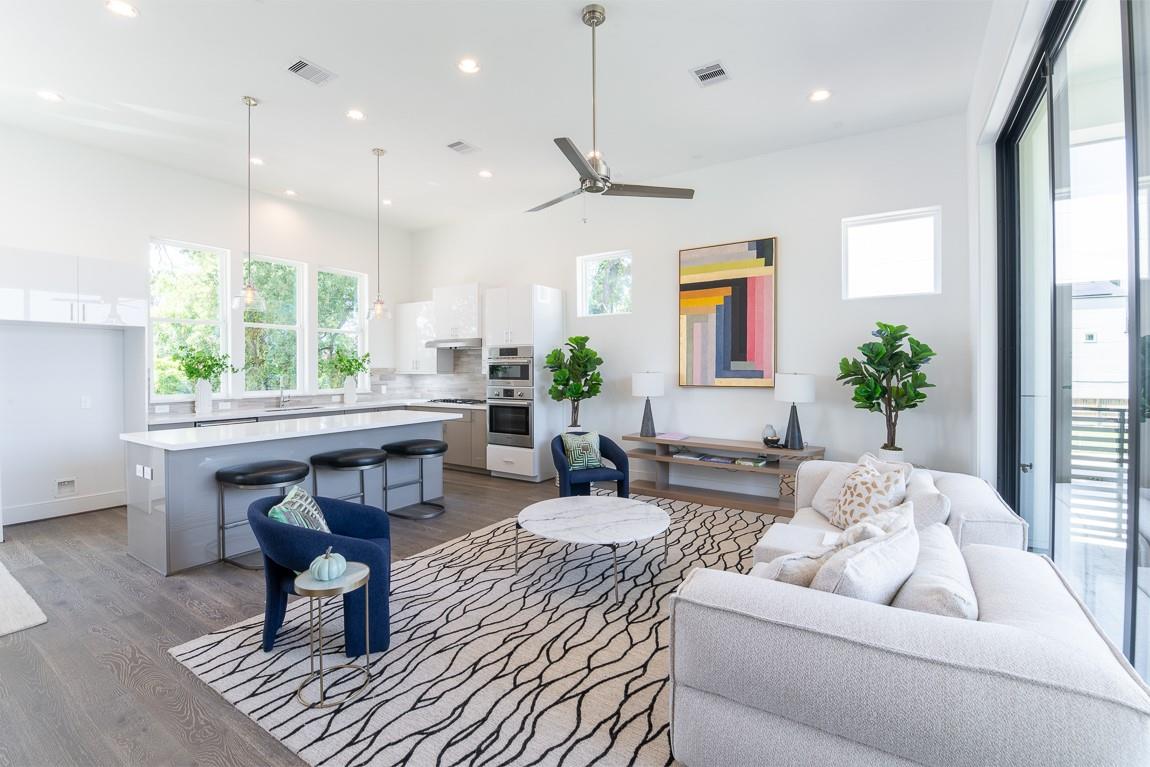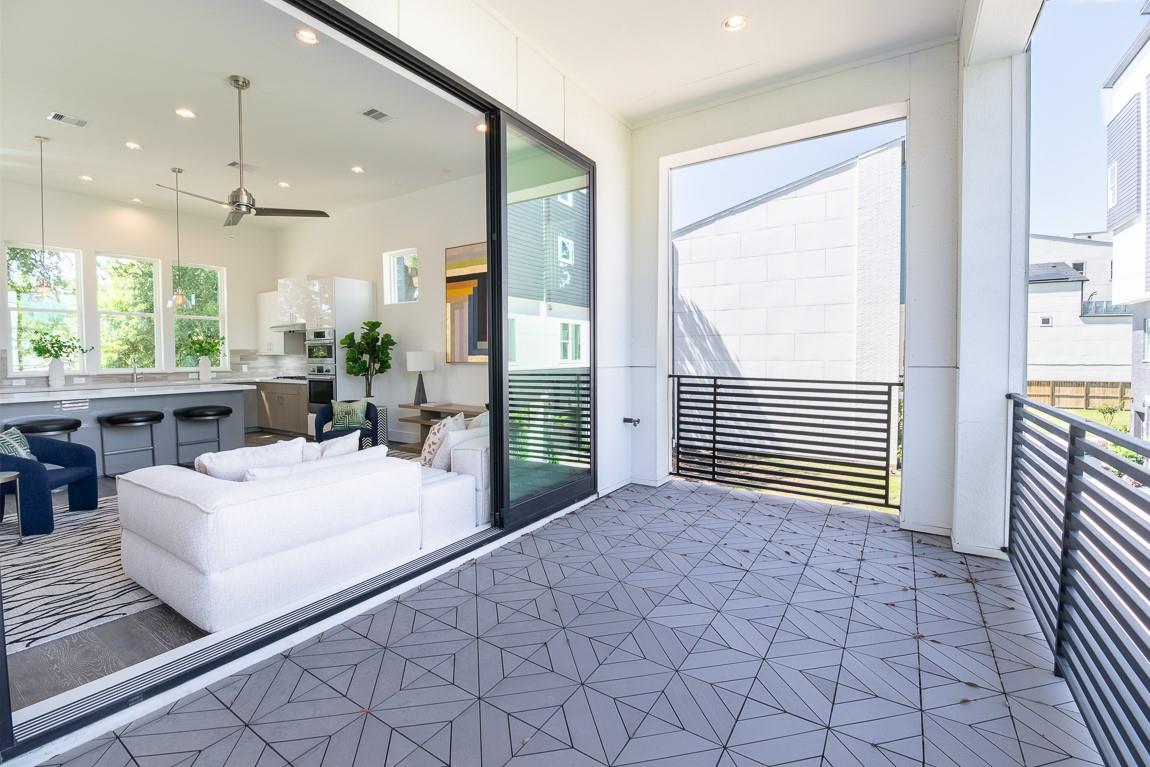2414D Canal Houston, TX 77003
$525,000
Striking contemporary home featuring 10' glass retractable doors leading to your spacious balcony and an abundance of windows creating a light-filled retreat. The kitchen boasts a large island, Bosch appliances, furniture-grade cabinets offering a soft close/ utensil drawer and built-in Lazy Susan. Quartz countertops and wood flooring throughout. The primary suite speaks resort-style living including a spa bath with floating 6' floating tub, elevated windows for extra light, Hans Grohe plumbing fixtures, tall mirrors, eye-catching acrylic finished cabinets and 3 closets! Finishing touches include an OVERSIZED garage and covered back porch with fenced-in area. Nearby amenities include the light rail, retail shopping, restaurants (featuring Mama Ninfa's and award winning Street To Kitchen) , and a weekend Farmer's Market! The Daikin Park, Toyota Center and massive East River development allows you to eat, shop, play and work in your neighborhood!
 Sprinkler System
Sprinkler System Energy Efficient
Energy Efficient New Construction
New Construction
-
Second FloorLiving:15 x 18Dining:10 x 13Kitchen:9 x 14
-
Third FloorPrimary Bedroom:14 x 16Bedroom:10 x 12
-
First FloorBedroom:11 x 12
-
InteriorPets:W/ RestrictionsFloors:Engineered Wood,TileBathroom Description:Primary Bath: Double Sinks,Full Secondary Bathroom Down,Half Bath,Primary Bath: Separate Shower,Primary Bath: Soaking Tub,Secondary Bath(s): Tub/Shower ComboBedroom Desc:1 Bedroom Down - Not Primary BR,En-Suite Bath,Primary Bed - 3rd Floor,Walk-In ClosetKitchen Desc:Island w/o Cooktop,Pantry,Pots/Pans Drawers,Soft Closing Cabinets,Soft Closing Drawers,Under Cabinet LightingRoom Description:Living Area - 2nd Floor,Utility Room in HouseHeating:Central Gas,ZonedCooling:Central Electric,ZonedWasher/Dryer Conn:YesDishwasher:YesDisposal:YesMicrowave:YesRange:Gas CooktopOven:Electric OvenAppliances:Electric Dryer Connection,Gas Dryer ConnectionsEnergy Feature:Ceiling Fans,High-Efficiency HVAC,Insulation - Batt,Insulation - Blown Fiberglass,Insulated/Low-E windows,Other Energy Features,Radiant Attic Barrier,Tankless/On-Demand H2O HeaterInterior:Alarm System - Owned,Balcony
-
ExteriorRoof:CompositionFoundation:SlabPrivate Pool:NoExterior Type:Cement BoardParking:Auto Garage Door OpenerWater Sewer:Public Sewer,Public WaterArea Pool:NoExterior:Back Green Space,Balcony,Exterior Gas Connection,Partially Fenced,Sprinkler System
Listed By:
Emily Wang
Intown Homes
The data on this website relating to real estate for sale comes in part from the IDX Program of the Houston Association of REALTORS®. All information is believed accurate but not guaranteed. The properties displayed may not be all of the properties available through the IDX Program. Any use of this site other than by potential buyers or sellers is strictly prohibited.
© 2025 Houston Association of REALTORS®.










