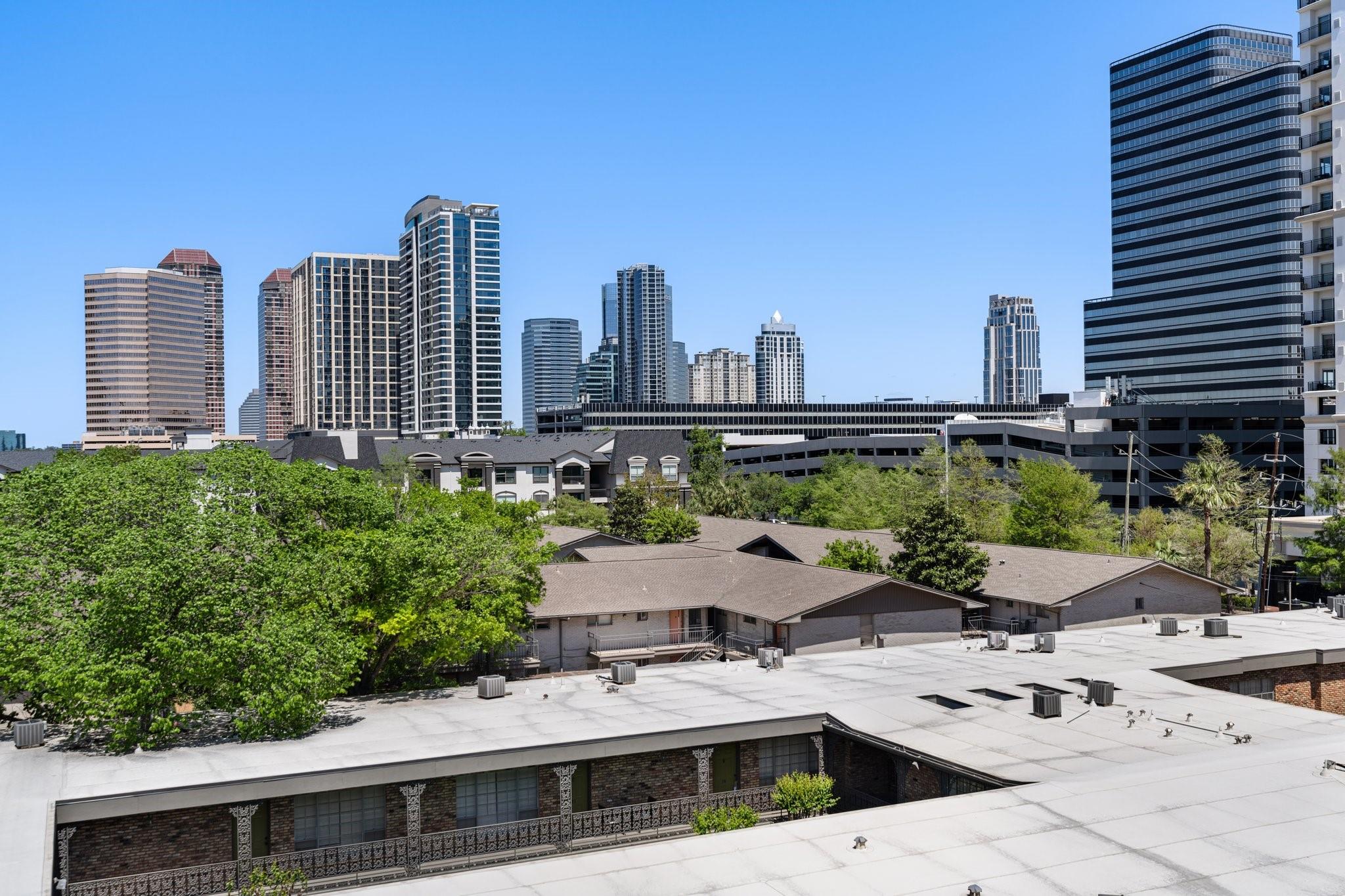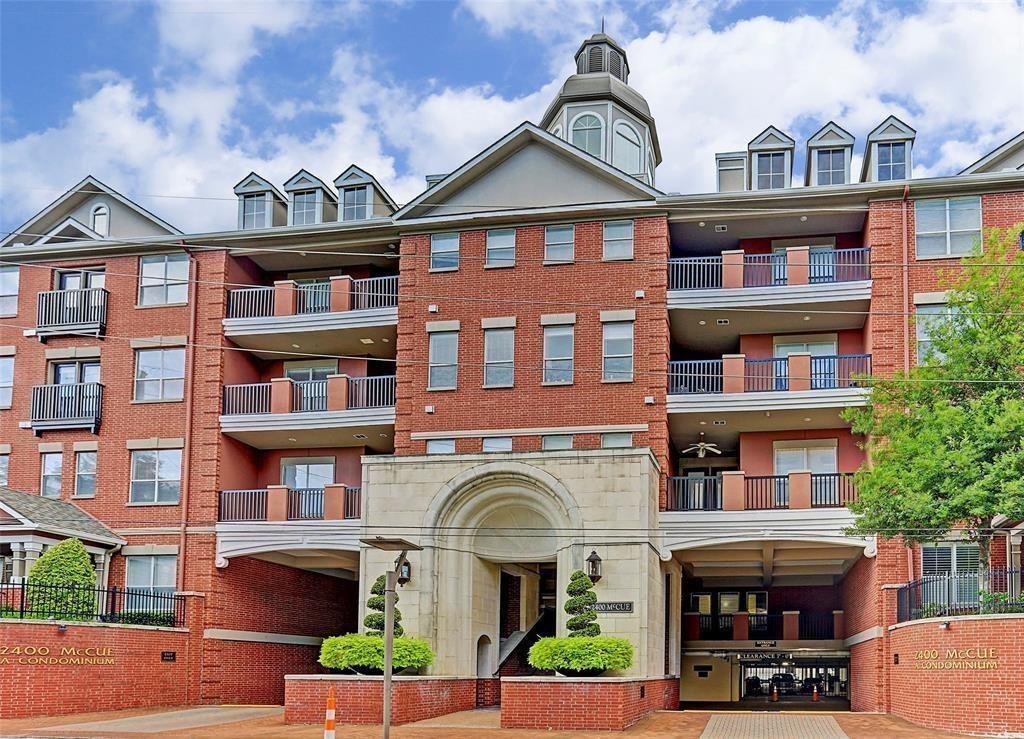2400 McCue Rd #440 Houston, TX 77056
$429,000
Really spacious 3/2 corner unit offers 1,800+ sq. ft. with second floor 3rd bedroom. Split plan with two primary suites on the first floor, high ceilings, custom finishes and a 10 x 10 covered terrace. Renovated kitchen with custom cabinetry, stainless appliances, granite counters and breakfast bar. Floor to ceiling windows at the dining room with automatic shades. Custom wall of built-in cabinetry with bar area. Harwood floors, neutral paint, crown molding. Updated bathrooms with seamless glass showers, custom closets, generous storage, walk-in utility room. One of the primary suites offers an additional 12 x 6 sitting room perfect for a home office. Desirable location within walking distance to great shopping and dining. Wonderful sunset views overlooking Uptown Park. Luxurious amenities include a pool, fitness center, resident lounge for hosting events and business center.
 Party Room
Party Room Public Pool
Public Pool Spa/Hot Tub
Spa/Hot Tub Controlled Subdivision
Controlled Subdivision
-
First FloorLiving:16 x 14Dining:13 x 10Primary Bedroom:15 x 12Primary Bedroom 2:17 x 13Extra Room:12 x 6Exterior Porch/Balcony:10 x 10
-
Second FloorBedroom:20 x 10
-
InteriorPets:W/ RestrictionsBathroom Description:Primary Bath: Double Sinks,Primary Bath: Separate Shower,Primary Bath: Soaking Tub,Two Primary BathsBedroom Desc:2 Bedrooms Down,2 Primary Bedrooms,En-Suite Bath,Primary Bed - 1st Floor,Sitting Area,Split Plan,Walk-In ClosetKitchen Desc:Breakfast Bar,Kitchen open to Family RoomRoom Description:Utility Room in House,Breakfast Room,Living Area - 1st FloorHeating:Central ElectricCooling:Central ElectricWasher/Dryer Conn:YesDishwasher:YesDisposal:YesCompactor:NoRange:Electric CooktopOven:Electric OvenIce Maker:NoAppliances:Electric Dryer Connection,Full Size,RefrigeratorInterior:Balcony
-
ExteriorPrivate Pool:NoExterior Type:Glass,Steel,Stone,WoodParking Space:2Parking:Additional Parking,Controlled Entrance,Auto Garage Door Opener,Unassigned Parking,UndergroundAccess:IntercomBuilding Features:Gym,LoungeViews:North,WestFront Door Face:SouthArea Pool:YesExterior:Balcony/Terrace,Exercise Room,Party Room
Listed By:
Corey Lipscomb
Martha Turner Sotheby's International Realty
The data on this website relating to real estate for sale comes in part from the IDX Program of the Houston Association of REALTORS®. All information is believed accurate but not guaranteed. The properties displayed may not be all of the properties available through the IDX Program. Any use of this site other than by potential buyers or sellers is strictly prohibited.
© 2025 Houston Association of REALTORS®.



































