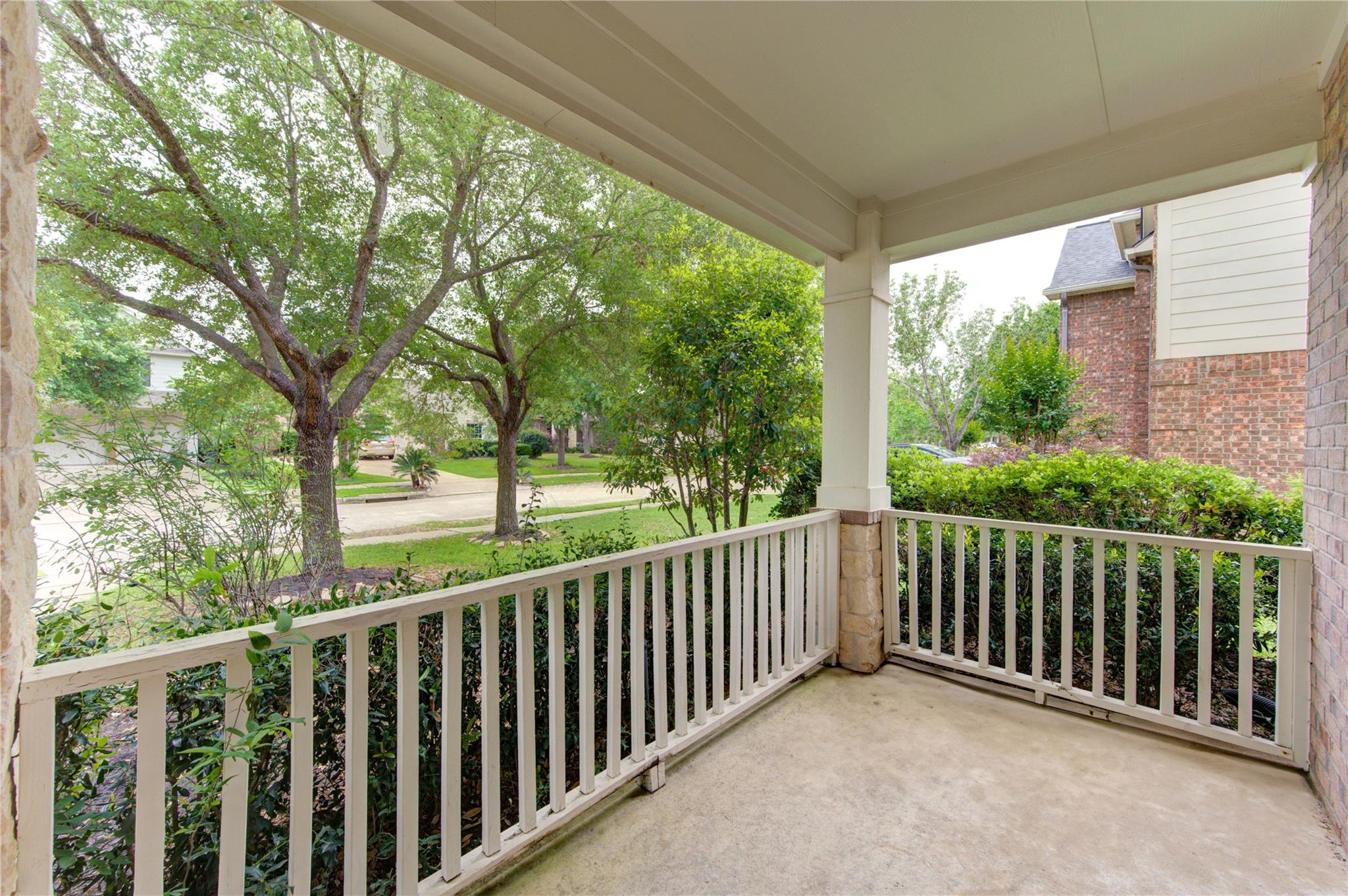23810 Flower Bud Katy, TX 77494
$499,000
Beautifully newly renovated 4-bedroom, 2.5-bath two-story home with cute front porch in seven meadows community! This charming property features brand-new carpet, fresh interior paint, new fencing, and a new roof offering extra flexibility for your needs. Enjoy the warmth of wood floors and spacious living areas perfect for family life or entertaining. Kitchen featured with granite countertop, center island and much more. All bedrooms are big size and walk-in closet. Spacious game room is located on 2nd floor. Generous size backyard, with all brick on back of the house. Located in an excellent subdivision with top-rated schools, including the acclaimed Seven Lakes High School. This home offers not only comfort and style but also great value with strong potential for appreciation. Don’t miss this affordable opportunity in a prime location!
 Public Pool
Public Pool Sewer
Sewer Sprinkler System
Sprinkler System Water Access
Water Access Energy Efficient
Energy Efficient
-
First FloorLiving:16X19Dining:12X13Kitchen:12X12Primary Bedroom:15X16
-
Second FloorBedroom:12X13Bedroom 2:12X13Bedroom 3:12X13Game Room:16X22
-
InteriorFireplace:2/Gaslog FireplaceFloors:Carpet,Engineered Wood,TileCountertop:GraniteBathroom Description:Primary Bath: Double Sinks,Half Bath,Primary Bath: Separate Shower,Secondary Bath(s): Double Sinks,Secondary Bath(s): Tub/Shower ComboBedroom Desc:Primary Bed - 1st Floor,Multilevel Bedroom,Walk-In ClosetKitchen Desc:Island w/o Cooktop,Kitchen open to Family RoomRoom Description:Utility Room in House,Breakfast Room,Family Room,Formal Dining,Gameroom Up,1 Living Area,Living Area - 1st FloorHeating:Central GasCooling:Central ElectricConnections:Electric Dryer Connections,Gas Dryer Connections,Washer ConnectionsDishwasher:YesDisposal:YesCompactor:NoMicrowave:YesRange:Gas CooktopOven:Electric OvenEnergy Feature:Ceiling Fans,Attic VentsInterior:Crown Molding,Formal Entry/Foyer,High Ceiling
-
ExteriorRoof:CompositionFoundation:SlabPrivate Pool:NoExterior Type:Brick,Cement Board,StoneLot Description:Subdivision LotWater Sewer:Public Sewer,Public WaterArea Pool:YesExterior:Fully Fenced,Porch,Sprinkler System
Listed By:
Shirley Mei Qing
Keller Williams Memorial
The data on this website relating to real estate for sale comes in part from the IDX Program of the Houston Association of REALTORS®. All information is believed accurate but not guaranteed. The properties displayed may not be all of the properties available through the IDX Program. Any use of this site other than by potential buyers or sellers is strictly prohibited.
© 2025 Houston Association of REALTORS®.
















































