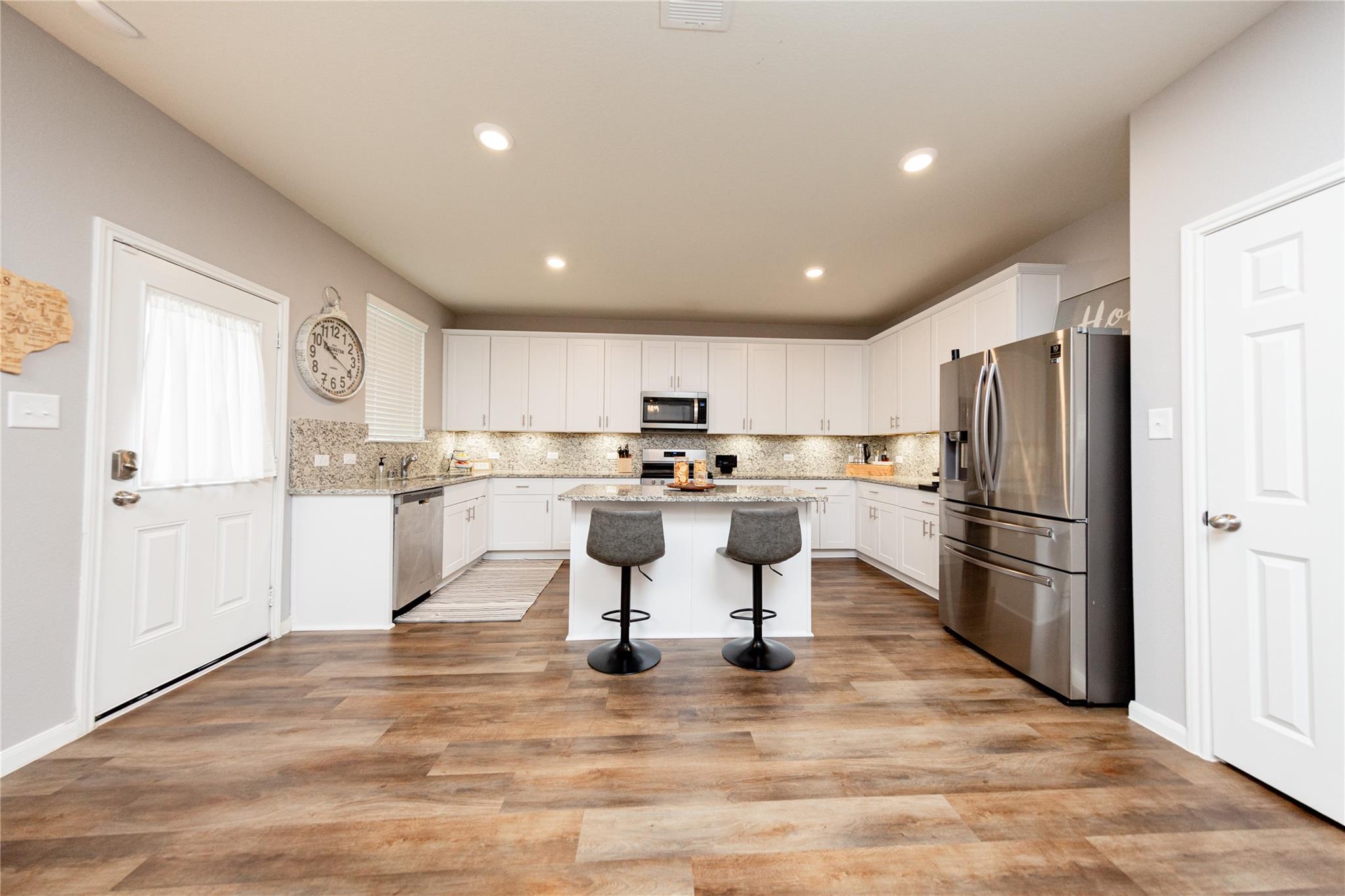23803 Thistle Spud Ln Hockley, TX 77447
$330,000
Welcome to your dream home in the heart of Hockley, TX — where charm, space, and style collide in the best possible way! Built in 2021, this beautifully maintained two-story stunner boasts the largest floor plan in the neighborhood, giving you all the room you need to live, work, entertain, and thrive. Step inside and you’ll find an open-concept layout featuring gorgeous luxury vinyl plank floors, neutral tones, and natural light that flows effortlessly through the space. At the heart of the home is a dream kitchen, fully upgraded with gleaming granite countertops, white shaker cabinets, stainless steel appliances, and an oversized island that doubles as a breakfast bar. This home offers four generously sized bedrooms, including a spacious primary suite with dramatic dark walls for the perfect modern retreat. The ensuite bath features dual vanities, a soaking tub, a separate shower, and a massive walk-in closet. Come see why this home is the crown jewel of the community!
 Garage Apartment
Garage Apartment Public Pool
Public Pool Sprinkler System
Sprinkler System Study Room
Study Room Water Access
Water Access Yard
Yard Cul-de-sac
Cul-de-sac Energy Efficient
Energy Efficient Water View
Water View
-
First FloorDining:14 x 14Bedroom:15 x 11Home Office/Study:9 x 12
-
Second FloorPrimary Bedroom:14 x 17Bedroom:11 x 11Bedroom 2:11 x 11Game Room:15 x 14
-
InteriorFloors:Carpet,VinylCountertop:GraniteBathroom Description:Full Secondary Bathroom Down,Primary Bath: Separate Shower,Primary Bath: Soaking Tub,Secondary Bath(s): Double Sinks,Secondary Bath(s): Tub/Shower ComboBedroom Desc:1 Bedroom Down - Not Primary BR,En-Suite Bath,Walk-In ClosetKitchen Desc:Island w/o Cooktop,Kitchen open to Family Room,Pantry,Under Cabinet LightingRoom Description:Family Room,Gameroom Up,Guest Suite,Home Office/Study,Kitchen/Dining Combo,Utility Room in HouseHeating:Central GasCooling:Central ElectricConnections:Electric Dryer Connections,Washer ConnectionsDishwasher:YesDisposal:YesCompactor:NoMicrowave:YesRange:Gas RangeOven:Gas OvenIce Maker:NoEnergy Feature:Ceiling Fans,Digital Program Thermostat,Energy Star Appliances,High-Efficiency HVAC,HVAC>13 SEER,Insulated/Low-E windows,Insulation - Batt,Insulation - Blown Fiberglass,Radiant Attic BarrierInterior:Dryer Included,Fire/Smoke Alarm,High Ceiling,Refrigerator Included,Washer Included,Window Coverings
-
ExteriorRoof:CompositionFoundation:SlabPrivate Pool:NoExterior Type:Cement Board,StoneLot Description:Cul-De-Sac,Ravine,Subdivision Lot,Water ViewWater Amenity:Bayou ViewGarage Carport:Auto Garage Door OpenerWater Sewer:Water DistrictArea Pool:YesExterior:Back Yard,Back Yard Fenced,Side Yard,Sprinkler System
Listed By:
Ashley Esparza
IVY & Co. Realty
The data on this website relating to real estate for sale comes in part from the IDX Program of the Houston Association of REALTORS®. All information is believed accurate but not guaranteed. The properties displayed may not be all of the properties available through the IDX Program. Any use of this site other than by potential buyers or sellers is strictly prohibited.
© 2025 Houston Association of REALTORS®.



































