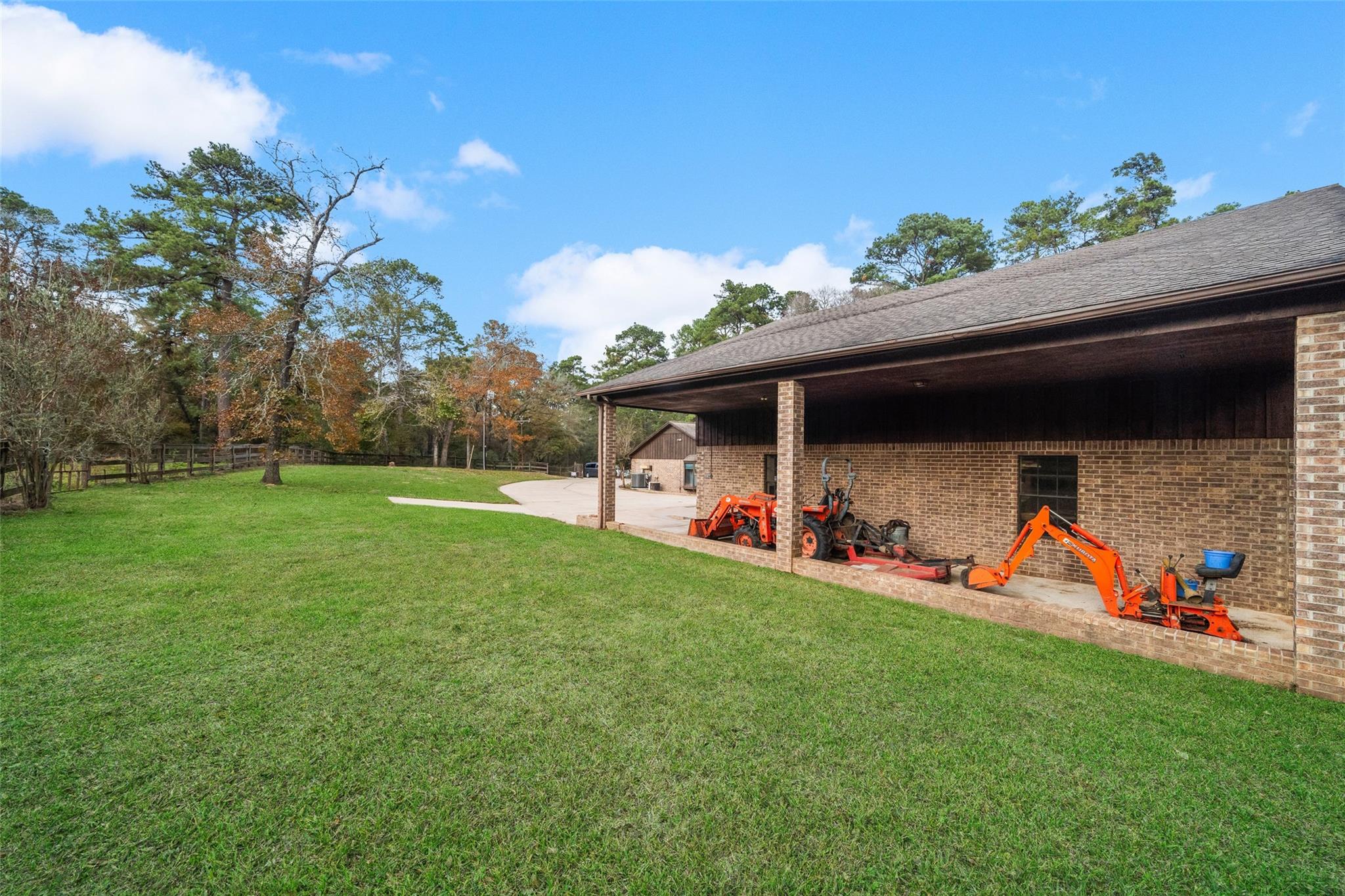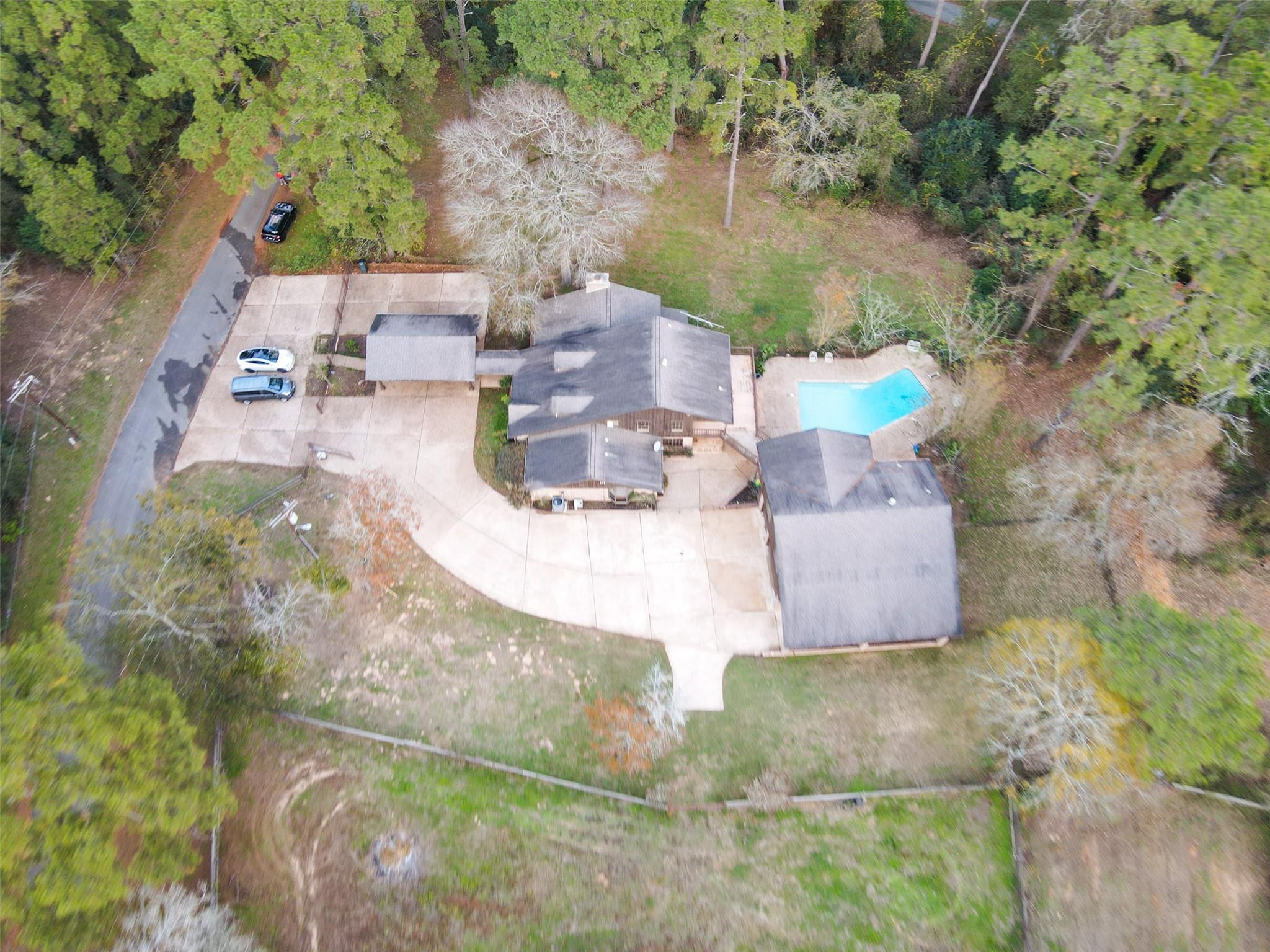23543 Dogwood Trail Hockley, TX 77447
$799,000
This secluded 5.4 acre site offers rolling wooded acreage, a POOL, Garage Apartment, 3+ Car Garage, Workshop & Covered RV Parking! Custom built 4/2.5 main home offers over 4,000 sq.ft. of living space and welcomes guests with a dramatic entry Foyer featuring soaring 2 story ceilings. Sizable Kitchen with walk-in pantry includes custom site-built cabinetry and tons of countertop space. 1st Floor Primary offers 2 walk-in closets and a recently updated walk-in shower. Secondary bedrooms located on 2nd floor; 2 BR’s offer double French Door access to a deep covered porch. 1,200 sq.ft. Garage Apartment is an entertainer’s dream featuring a large party room, bar, full bath and a separate space plumbed for a kitchen. Deep balconies surround the pool area providing views of the woods beyond with no neighbors in sight! Property is cross fenced and fully gated including double driveway gates, 2 separate stables, NO FLOODING HISTORY and not in a flood plain
 Garage Apartment
Garage Apartment Patio/Deck
Patio/Deck Private Pool
Private Pool Study Room
Study Room Yard
Yard Energy Efficient
Energy Efficient Wooded Lot
Wooded Lot
-
First FloorLiving:24x17Dining:24x13Kitchen:19x11Primary Bedroom:17x14Primary Bath:14x10Home Office/Study:17x11Exterior Porch/Balcony:15x7
-
Second FloorBedroom:24x12Bedroom 2:15x12Bedroom 3:10x10
-
InteriorFireplace:1/Wood Burning FireplaceFloors:Tile,WoodBathroom Description:Primary Bath: Double Sinks,Primary Bath: Separate Shower,Secondary Bath(s): Double Sinks,Secondary Bath(s): Tub/Shower ComboBedroom Desc:Primary Bed - 1st Floor,Sitting Area,Walk-In ClosetKitchen Desc:Pantry,Pots/Pans Drawers,Walk-in PantryRoom Description:Breakfast Room,Entry,Garage Apartment,1 Living Area,Living Area - 1st Floor,Quarters/Guest House,Home Office/Study,Utility Room in HouseHeating:Central ElectricCooling:Central ElectricConnections:Electric Dryer Connections,Washer ConnectionsRange:Electric CooktopOven:Convection Oven,Electric OvenEnergy Feature:Ceiling FansInterior:Balcony,Crown Molding,Window Coverings,Formal Entry/Foyer,High Ceiling,Refrigerator Included,Wet Bar
-
ExteriorRoof:CompositionFoundation:SlabPrivate Pool:YesPrivate Pool Desc:Gunite,In GroundExterior Type:Brick,WoodLot Description:Ravine,WoodedCarport Description:Attached CarportWater Sewer:Septic Tank,WellArea Pool:NoGarage Apartment:YesExterior:Barn/Stable,Back Yard,Balcony,Back Yard Fenced,Covered Patio/Deck,Cross Fenced,Detached Gar Apt /Quarters,Fully Fenced,Patio/Deck,Porch,Private Driveway,Side Yard,Storage Shed,Workshop
Listed By:
Casey Dewees
Keller Williams Memorial
The data on this website relating to real estate for sale comes in part from the IDX Program of the Houston Association of REALTORS®. All information is believed accurate but not guaranteed. The properties displayed may not be all of the properties available through the IDX Program. Any use of this site other than by potential buyers or sellers is strictly prohibited.
© 2025 Houston Association of REALTORS®.


















































