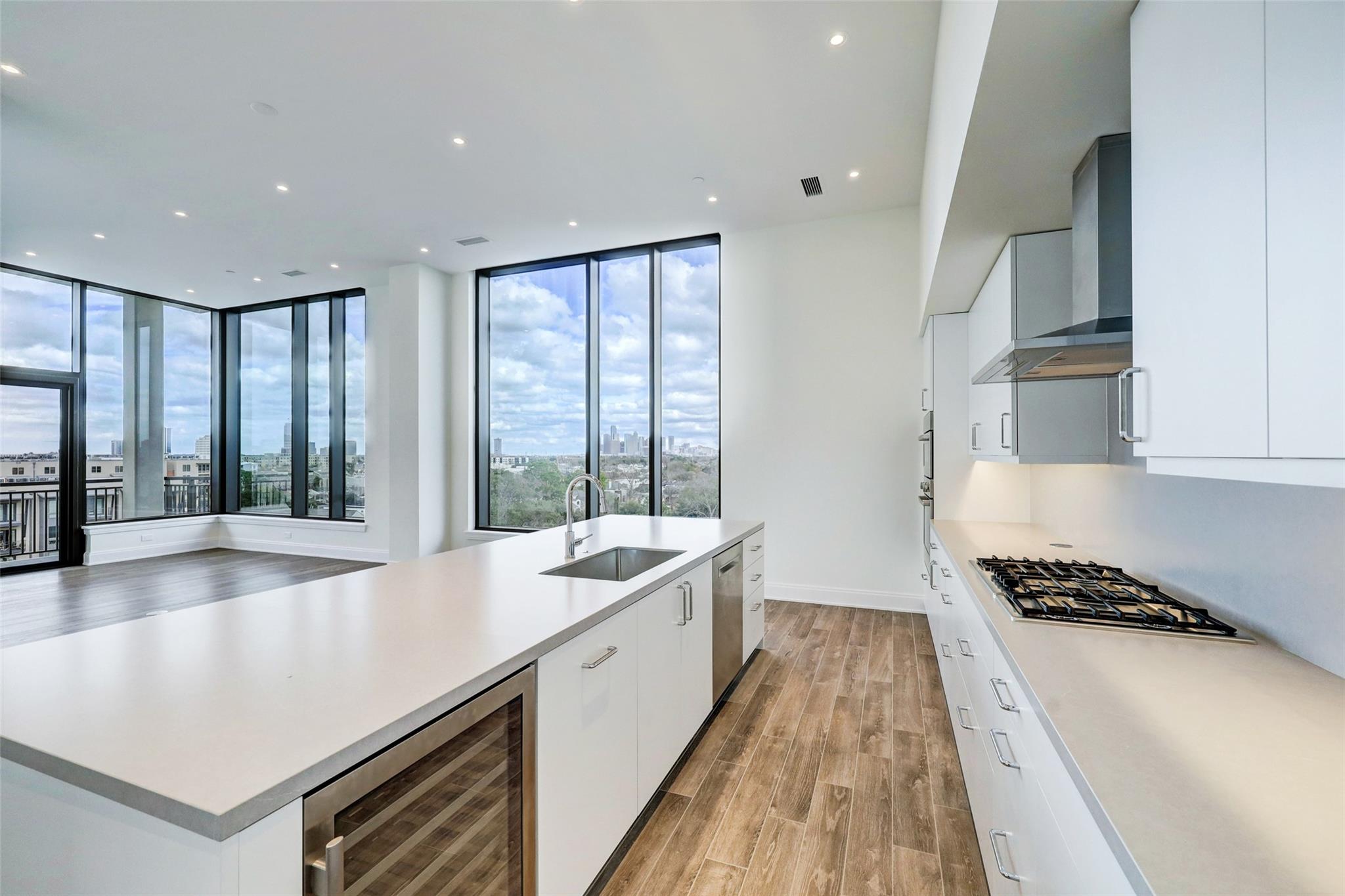2323 W Main St #701 Houston, TX 77098
$1,650,000
Sophisticated Upper Kirby penthouse living awaits in this sun-drenched 2BD/2.5BA with private outdoor space, a study and exceptional amenities at the brand-new Westmore condominium. Inside the 2,406SF showplace, ceilings soar nearly 12 feet over wide-plank hardwood and walls of windows. A foyer flanked by a closet and powder room welcomes you into a vast great room wrapped in magnificent northern and eastern views. Chefs will love the sleek open kitchen's European cabinetry and Bosch appliances. Work from home in your large study, and end the day on your private terrace enjoying dramatic wide-open views. Luxurious accommodations include a sprawling owner's suite with an en suite spa bath and huge walk-in closet, plus an equally well-appointed secondary suite. Additional closet space, an oversized laundry room and same-level storage complete this pristine penthouse. The Westmore offers 24-hour concierge, secure garage parking, fitness center, lounge, terrace and a spectacular location.
 Party Room
Party Room Spa/Hot Tub
Spa/Hot Tub Study Room
Study Room Controlled Subdivision
Controlled Subdivision Energy Efficient
Energy Efficient
-
First FloorLiving:22x14Dining:22x11Kitchen:24x11Primary Bedroom:18x18Bedroom:15x12Primary Bath:13x6Home Office/Study:14x10Utility Room:7x5
-
InteriorPets:W/ RestrictionsFloors:Carpet,Tile,WoodCountertop:SilestoneBathroom Description:Primary Bath: Double Sinks,Half Bath,Primary Bath: Separate Shower,Primary Bath: Soaking Tub,Secondary Bath(s): Shower OnlyBedroom Desc:En-Suite Bath,Walk-In ClosetKitchen Desc:Island w/o Cooktop,Pots/Pans Drawers,Soft Closing Cabinets,Soft Closing DrawersRoom Description:Home Office/Study,Utility Room in House,Formal Dining,Formal LivingHeating:Central ElectricCooling:Central ElectricWasher/Dryer Conn:YesDishwasher:YesDisposal:YesCompactor:NoMicrowave:YesRange:Gas CooktopOven:Convection Oven,Electric OvenIce Maker:NoEnergy Feature:High-Efficiency HVAC,Energy Star Appliances,Insulated/Low-E windows,North/South Exposure,HVAC>13 SEER,Digital Program ThermostatInterior:Balcony,Formal Entry/Foyer,Pressurized Stairwell,Fire/Smoke Alarm,Fully Sprinklered,Steel Beams
-
ExteriorPrivate Pool:NoParking Space:2Parking:Additional Parking,Assigned Parking,Controlled Entrance,EV Charging Station,Auto Garage Door OpenerAccess:Card/Code Access,Door PersonBuilding Features:Concierge,Fireplace/Fire pit,Gym,Lounge,Outdoor Kitchen,Storage Outside of UnitViews:NorthArea Pool:NoExterior:Balcony/Terrace,Exercise Room,Party Room,Storage,Trash Pick Up
Listed By:
Adriana Banks
Douglas Elliman Real Estate
The data on this website relating to real estate for sale comes in part from the IDX Program of the Houston Association of REALTORS®. All information is believed accurate but not guaranteed. The properties displayed may not be all of the properties available through the IDX Program. Any use of this site other than by potential buyers or sellers is strictly prohibited.
© 2025 Houston Association of REALTORS®.













































