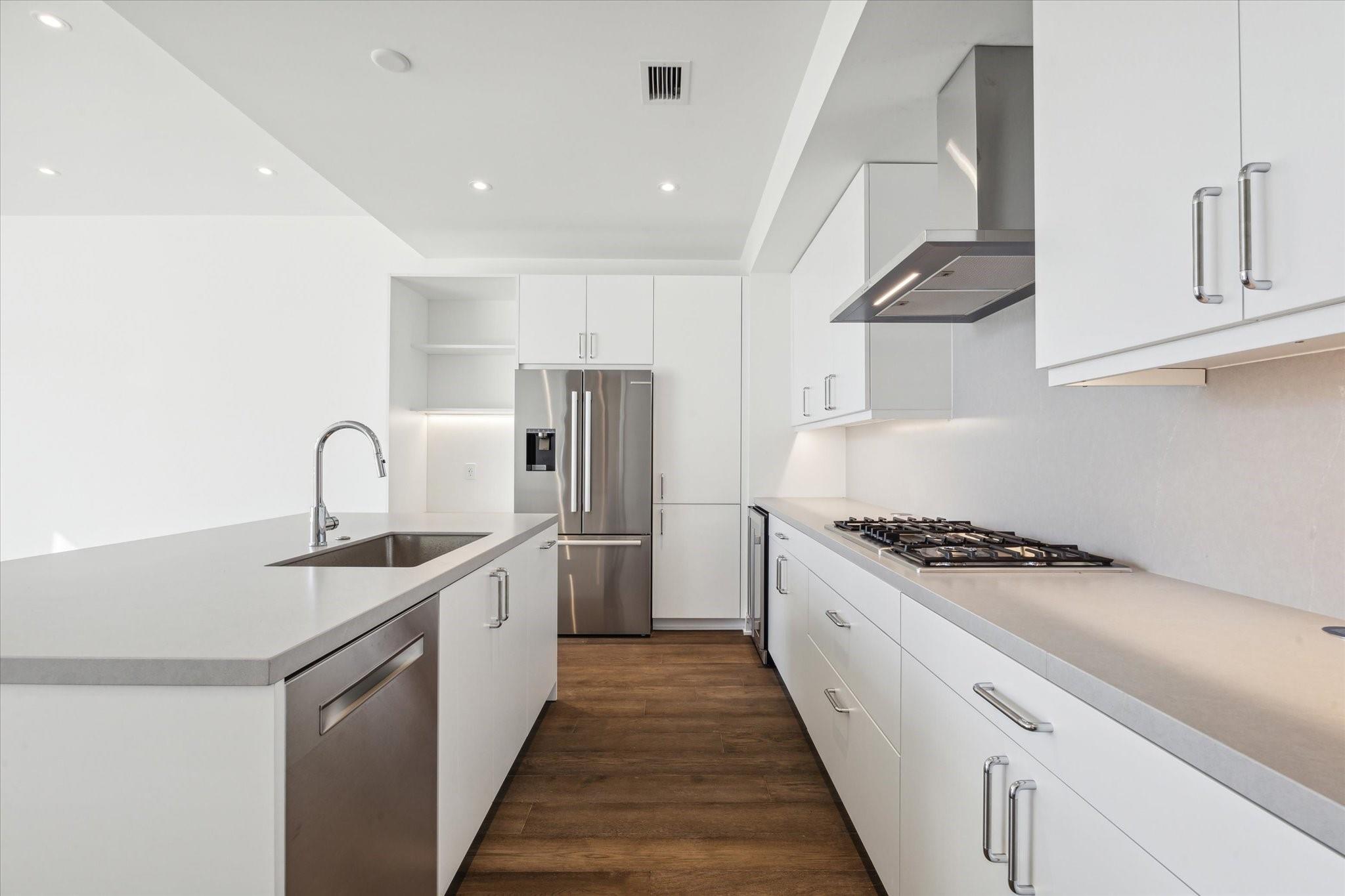2323 W Main St #203 Houston, TX 77098
$795,000
Start your new, carefree lifestyle today! This luxury condo is available for immediate occupancy! With the collaboration of trusted Pelican Builders and Mirador Group, the Westmore is an inspiring 7 story building! You’ll find bespoke finishes and floor-to-ceiling windows in each of the 33 condos. Designed to add value and convenience, residents enjoy a fully equipped gym, air conditioned storage unit and residents’ lounge that opens to a stylish patio with fire pit and grill! You’ll love living in Upper Kirby District where you are minutes from award-winning dining, shopping, entertainment, medical facilities & Whole Foods! With quick access to Hwy 59, you can efficiently get anywhere you need to be! Westmore also offers a concierge for your every need. Parking is a breeze with reserved visitor parking and 2 reserved parking spaces per unit with car charging. Gain peace of mind and join the lock leave lifestyle. Make an appointment today and start your next chapter!All info Per
 Garage Apartment
Garage Apartment Party Room
Party Room Spa/Hot Tub
Spa/Hot Tub Controlled Subdivision
Controlled Subdivision Energy Efficient
Energy Efficient New Construction
New Construction
-
First FloorLiving:21X11Dining:16X9Kitchen:19X10Primary Bedroom:14X11Bedroom:12X11Exterior Porch/Balcony:50X9
-
InteriorFloors:Carpet,Engineered Wood,TileCountertop:PORCELAIN/QUARTZBathroom Description:Primary Bath: Double Sinks,Half Bath,Primary Bath: Separate Shower,Primary Bath: Soaking Tub,Primary Bath: Tub/Shower ComboBedroom Desc:En-Suite Bath,Walk-In ClosetKitchen Desc:Breakfast Bar,Island w/o Cooktop,Kitchen open to Family Room,Pantry,Pots/Pans Drawers,Soft Closing Cabinets,Soft Closing Drawers,Under Cabinet LightingRoom Description:Sun Room,Guest Suite,1 Living AreaHeating:Central ElectricCooling:Central ElectricWasher/Dryer Conn:YesDishwasher:YesCompactor:NoMicrowave:YesRange:Gas CooktopOven:Convection Oven,Electric OvenIce Maker:NoAppliances:Dryer Included,Electric Dryer Connection,Washer IncludedEnergy Feature:High-Efficiency HVAC,Energy Star Appliances,Energy Star/CFL/LED Lights,Geothermal System,HVAC>15 SEER,Insulated/Low-E windows,Insulated Doors,Digital Program ThermostatInterior:Balcony,Formal Entry/Foyer,Intercom System,Maid Service,Private Elevator,Fully Sprinklered,Steel Beams
-
ExteriorPrivate Pool:NoExterior Type:Concrete,Glass,Steel,Stone,WoodParking Space:2Parking:Additional Parking,Assigned Parking,Controlled Entrance,EV Charging StationAccess:Card/Code Access,Door PersonBuilding Features:Concierge,Gym,Outdoor Kitchen,Storage Outside of UnitViews:SouthFront Door Face:NorthArea Pool:NoExterior:Balcony/Terrace,Exercise Room,Party Room,Storage,Trash Chute
Listed By:
Scott Brown
Greenwood King Properties - Kirby Office
The data on this website relating to real estate for sale comes in part from the IDX Program of the Houston Association of REALTORS®. All information is believed accurate but not guaranteed. The properties displayed may not be all of the properties available through the IDX Program. Any use of this site other than by potential buyers or sellers is strictly prohibited.
© 2025 Houston Association of REALTORS®.



























