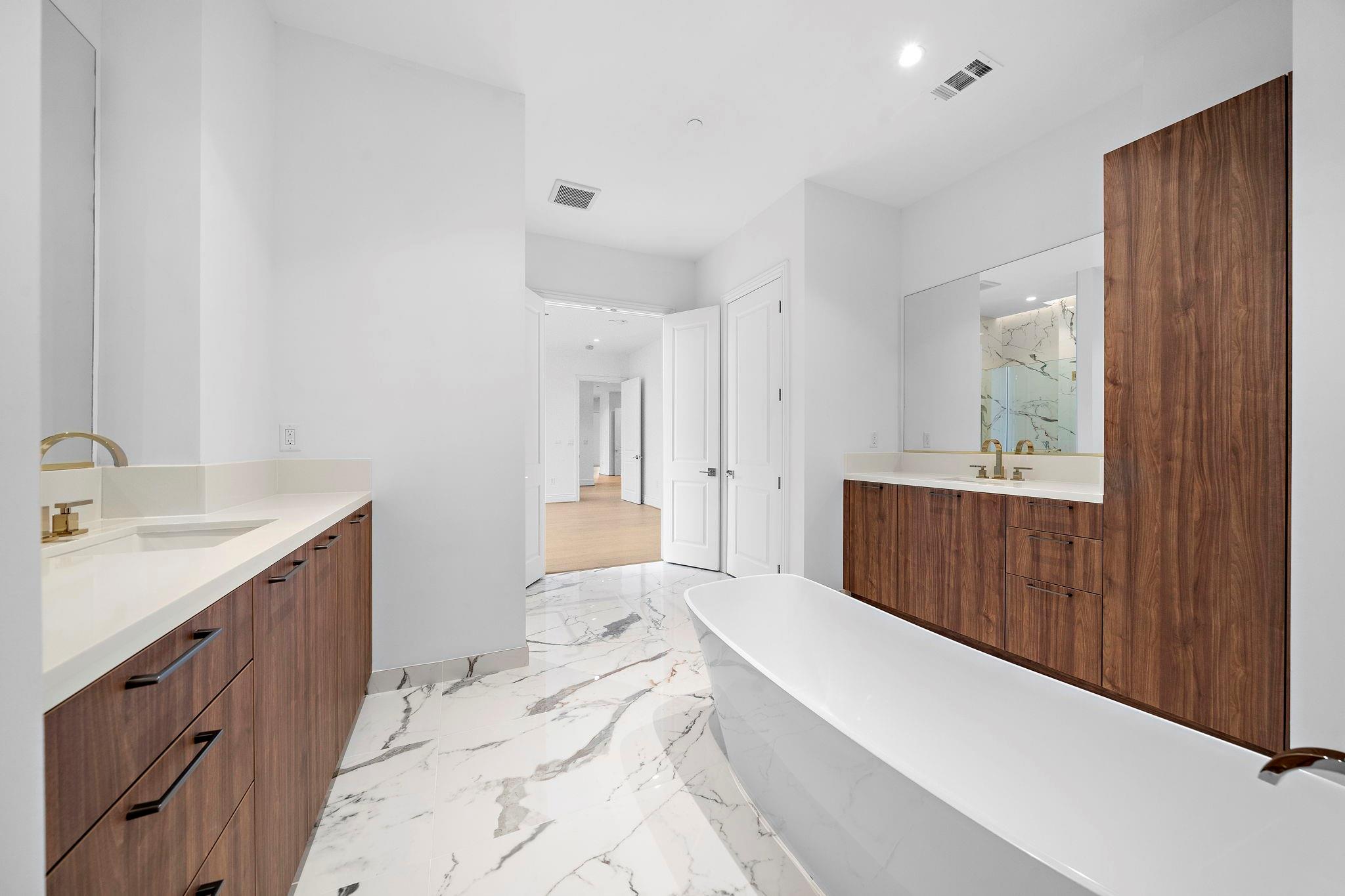2323 San Felipe St #803 Houston, TX 77019
$1,795,000
Elevate your lifestyle in this stunning luxury condo ideally situated in River Oaks, Houston's crown jewel of upscale neighborhoods. This never-lived-in residence masterfully blends elegance & modern amenities while offering splendid views of the iconic Galleria skyline. Step off the private elevator into your grand foyer, greeted by a private balcony & spacious open flr plan featuring, light wd flrs throughout, 11-foot ceilings & lrg windows. Gourmet kitchen is equipped with Eggermans cabinets, Thermador appliances, pantry, extra beverage cooler, gas cooktop, & lrg island. The open layout seamlessly combines the kitchen, dining, & living areas, creating a grand entertaining space. 2 BR's off the living area share a stylish Hollywood bath w/one ideal for a private office or gym. Primary suite down the hall for added privacy, boasts a spa-like ensuite Bth w/dbl vanity, soaking tub, & spacious closet. Low HOA fees enhance the appeal. Concierge, party & conference rm plus pet areas.
 Elevator
Elevator Party Room
Party Room Spa/Hot Tub
Spa/Hot Tub Study Room
Study Room Controlled Subdivision
Controlled Subdivision Energy Efficient
Energy Efficient New Construction
New Construction
-
First FloorLiving:18x17Dining:7x14Kitchen:134x14Primary Bedroom:16x14Bedroom:16x14Primary Bath:12x14Home Office/Study:13x10Utility Room:10x6
-
InteriorFloors:Engineered Wood,StoneBathroom Description:Disabled Access,Half Bath,Hollywood Bath,Primary Bath: Separate Shower,Primary Bath: Soaking Tub,Secondary Bath(s): Double Sinks,Secondary Bath(s): Shower Only,Vanity AreaBedroom Desc:All Bedrooms Down,En-Suite Bath,Primary Bed - 1st Floor,Split Plan,Walk-In ClosetKitchen Desc:Breakfast Bar,Island w/ Cooktop,Kitchen open to Family Room,Pantry,Pots/Pans Drawers,Soft Closing Cabinets,Under Cabinet LightingRoom Description:1 Living Area,Entry,Formal Dining,Home Office/Study,Kitchen/Dining Combo,Living Area - 1st Floor,Utility Room in HouseHeating:Central Electric,ZonedCooling:Central Electric,ZonedWasher/Dryer Conn:YesDishwasher:YesDisposal:NoCompactor:NoMicrowave:YesRange:Gas CooktopOven:Electric OvenIce Maker:NoAppliances:Electric Dryer Connection,Full Size,RefrigeratorEnergy Feature:Digital Program Thermostat,High-Efficiency HVAC,Insulated Doors,Insulation - Batt,North/South ExposureInterior:Balcony,Elevator,Fire/Smoke Alarm,Formal Entry/Foyer,Fully Sprinklered,Private Elevator,Refrigerator Included,Wine/Beverage Fridge,Wired for Sound
-
ExteriorPrivate Pool:NoExterior Type:Concrete,Glass,SteelLot Description:ClearedParking Space:2Parking:Assigned Parking,Auto Garage Door Opener,Controlled EntranceAccess:Card/Code Access,Door Person,ReceptionistBuilding Features:Concierge,Lounge,Pet Run,Pet Washing StationViews:SouthFront Door Face:SouthArea Pool:NoExterior:Party Room,Trash Chute
Listed By:
Rachel Solbach-Witt
Camelot Realty Group
The data on this website relating to real estate for sale comes in part from the IDX Program of the Houston Association of REALTORS®. All information is believed accurate but not guaranteed. The properties displayed may not be all of the properties available through the IDX Program. Any use of this site other than by potential buyers or sellers is strictly prohibited.
© 2025 Houston Association of REALTORS®.

















































