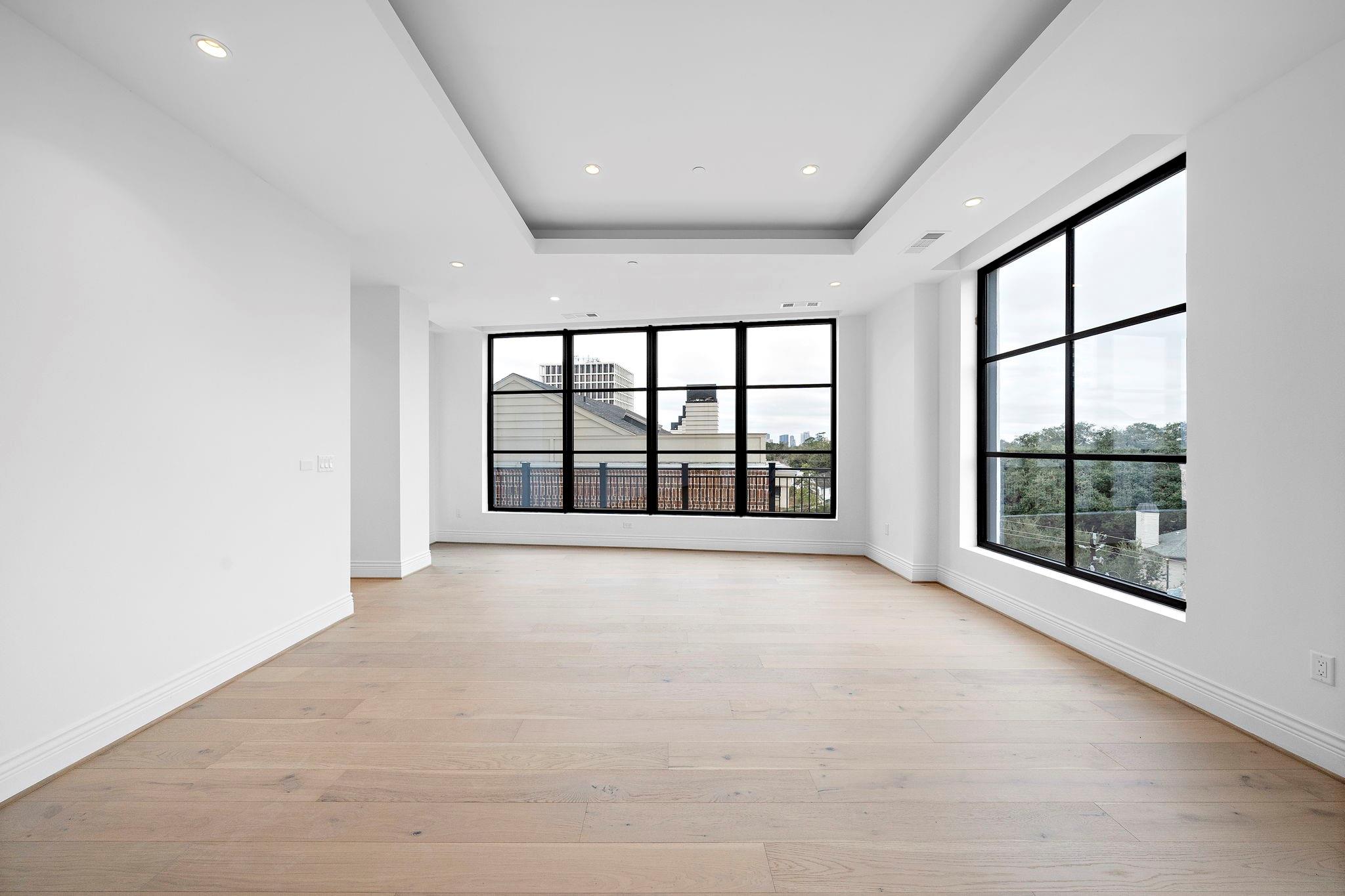2323 San Felipe St #501 Houston, TX 77019
$1,695,000
Nestled in prestigious River Oaks area, this intimate building offers a unique blend do exclusivity & community. The 2BR/3.5BA plus study never-lived-in residence blends classic elegance w/modern conveniences, all while offering charming tree line views of River Oaks. Upon entering, discover a thoughtfully designed floorplan which the kitchen serves as the heart of the home, artfully delineating living & dining area, creating distinct spaces both for relaxation & entertaining. The gourmet kitchen is a chef's delight, outfitted with high-quality Eggermans cabinetry, Gaggenau appliances, pantry, beverage cooler, gas cooktop & breakfast bar. Enjoy the oversized balcony w/access from the living rm & primary BR. Primary suite serves as a tranquil haven, featuring a lavish bath w/double vanity, oversized shower & spacious closet. Secondary BR & study feature its own en-suite bth, ensuring privacy for all. Low HOA fees enhance the appeal: Concierge, party & conference room plus pet areas.
 Party Room
Party Room Spa/Hot Tub
Spa/Hot Tub Study Room
Study Room Wheelchair Access
Wheelchair Access Controlled Subdivision
Controlled Subdivision Energy Efficient
Energy Efficient New Construction
New Construction
-
First FloorLiving:29x17Dining:13x13Kitchen:14x13Primary Bedroom:15x15Bedroom:15x13Primary Bath:14x15Home Office/Study:13x10
-
InteriorFloors:Carpet,Engineered Wood,StoneBathroom Description:Full Secondary Bathroom Down,Half Bath,Primary Bath: Double Sinks,Primary Bath: Soaking Tub,Secondary Bath(s): Shower Only,Secondary Bath(s): Tub/Shower Combo,Vanity AreaBedroom Desc:All Bedrooms Down,Primary Bed - 1st Floor,Split Plan,Walk-In ClosetKitchen Desc:Breakfast Bar,Kitchen open to Family Room,Pantry,Pots/Pans Drawers,Soft Closing Cabinets,Under Cabinet LightingRoom Description:1 Living Area,Entry,Family Room,Formal Dining,Home Office/Study,Living Area - 1st Floor,Utility Room in HouseHeating:Central Electric,ZonedCooling:Central Electric,ZonedWasher/Dryer Conn:YesDishwasher:YesDisposal:NoCompactor:NoMicrowave:YesRange:Gas CooktopOven:Electric OvenIce Maker:YesAppliances:Electric Dryer Connection,Full Size,RefrigeratorEnergy Feature:Digital Program Thermostat,High-Efficiency HVAC,Insulated Doors,Insulation - Blown Cellulose,North/South ExposureInterior:Balcony,Disabled Access,Fire/Smoke Alarm,Formal Entry/Foyer,Fully Sprinklered,Pressurized Stairwell,Refrigerator Included,Wine/Beverage Fridge,Wired for Sound
-
ExteriorPrivate Pool:NoExterior Type:Concrete,Glass,SteelLot Description:ClearedParking Space:2Parking:Additional Parking,Assigned Parking,Auto Garage Door Opener,Controlled EntranceAccess:Card/Code Access,Door Person,ReceptionistBuilding Features:Fireplace/Fire pit,Lounge,Pet Run,Pet Washing StationViews:North,WestFront Door Face:NorthArea Pool:NoExterior:Balcony/Terrace,Party Room,Trash Chute
Listed By:
Rachel Solbach-Witt
Camelot Realty Group
The data on this website relating to real estate for sale comes in part from the IDX Program of the Houston Association of REALTORS®. All information is believed accurate but not guaranteed. The properties displayed may not be all of the properties available through the IDX Program. Any use of this site other than by potential buyers or sellers is strictly prohibited.
© 2025 Houston Association of REALTORS®.









































