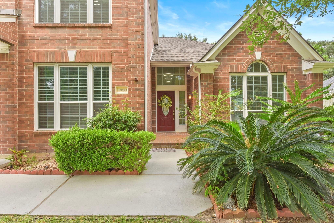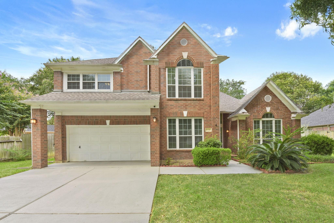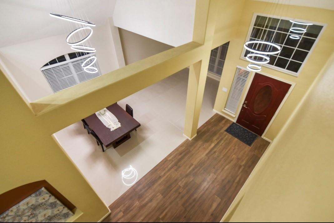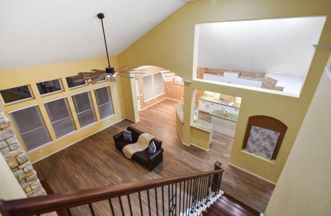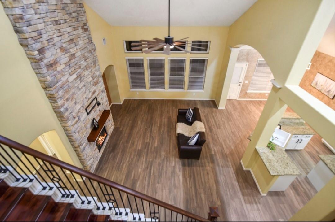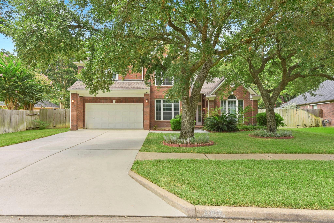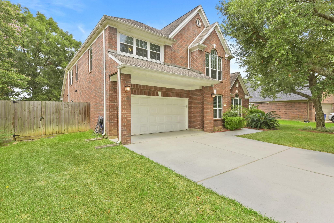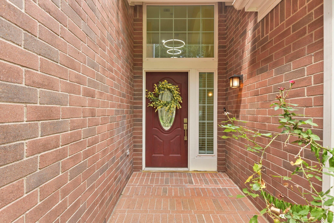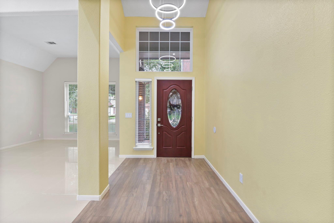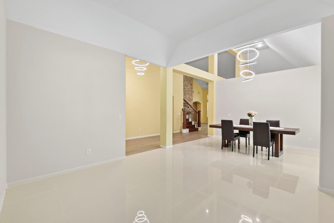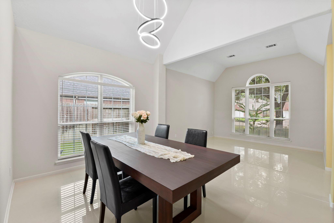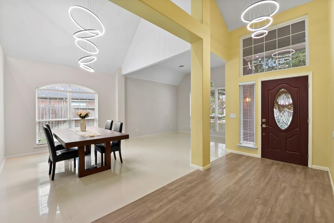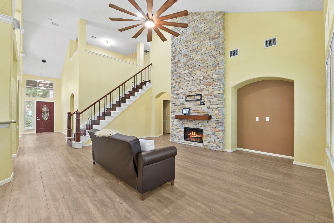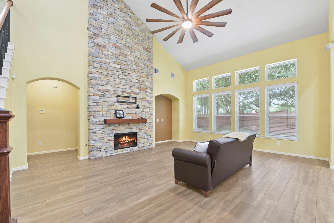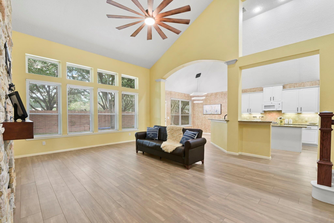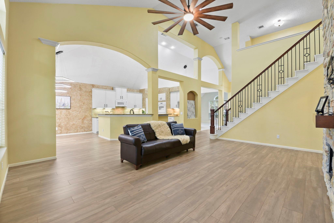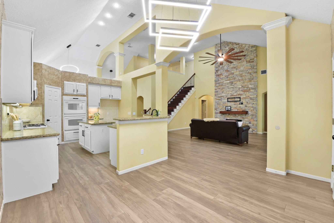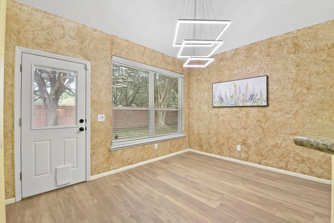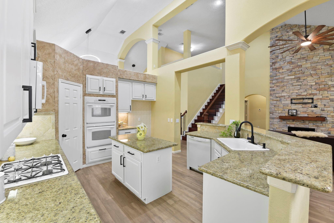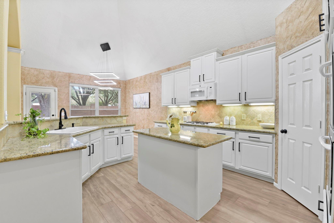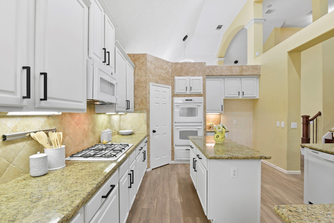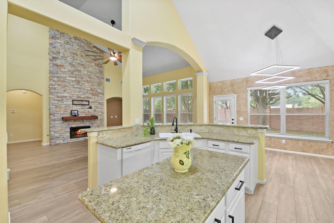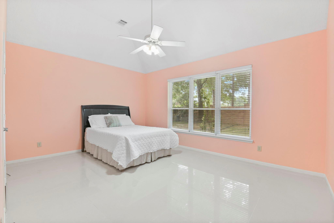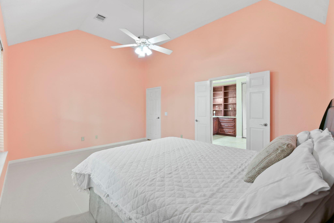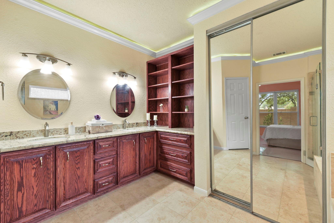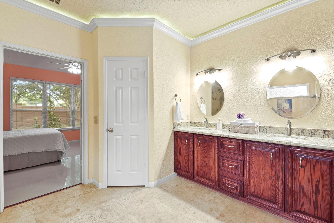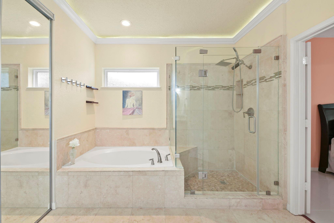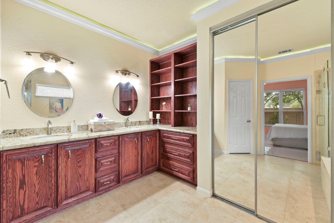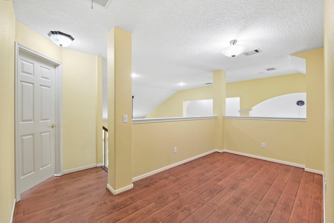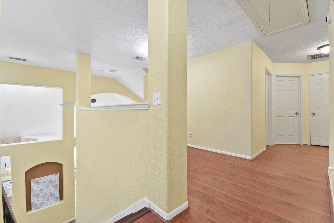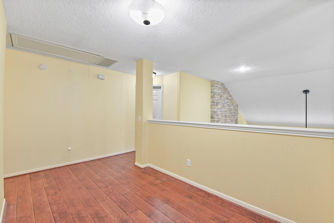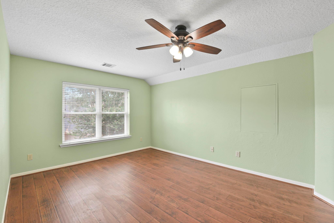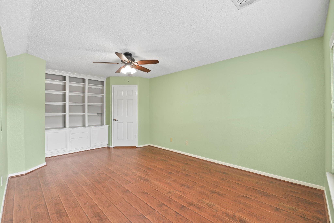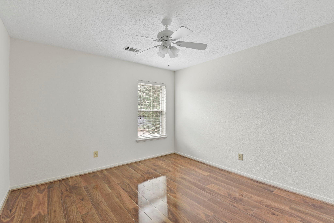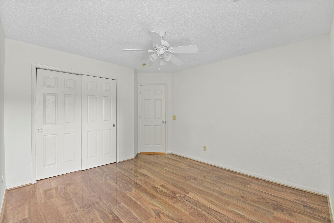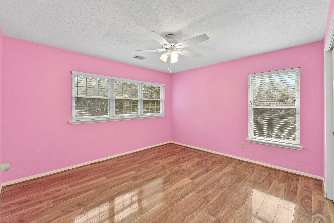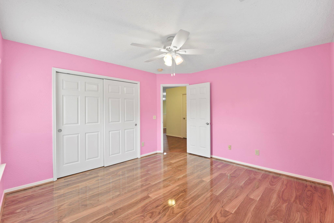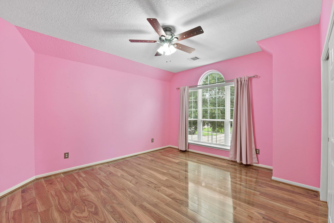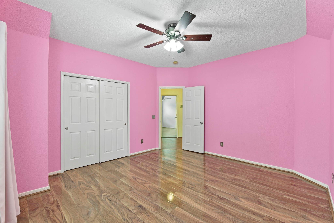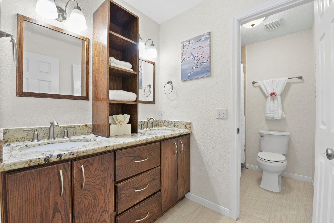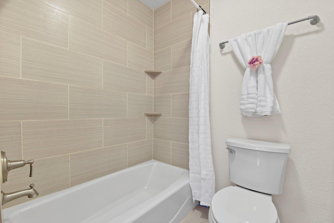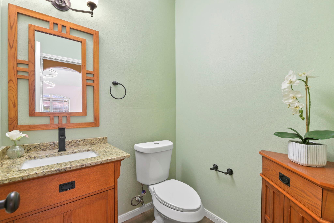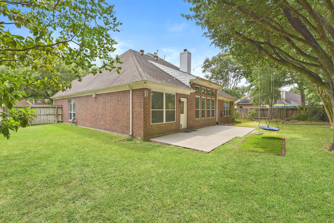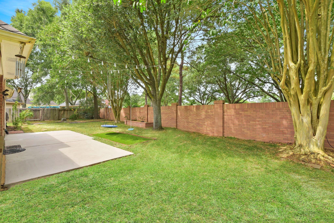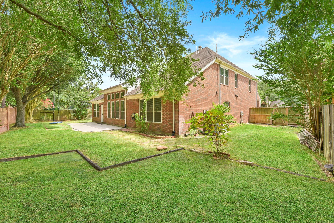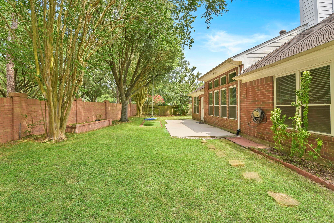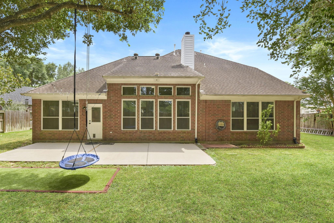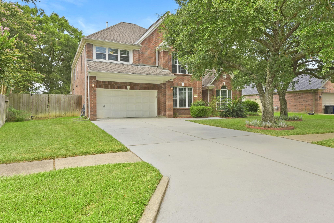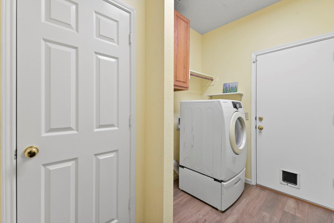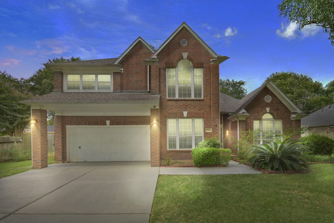23030 N Warmstone Way Katy, TX 77494
$3,700
/monthWelcome to this Gorgeous 3,323 sf 4/5 Bedroom home with Beautiful Soaring Ceilings. Upon entry, you are greeted by high ceilings, neutral tones, and wood tile floors. Formal dining area to the right of the foyer leads you to gourmet kitchen featuring granite countertops, oversized breakfast bar, travertine backsplash and bright white cabinets with plenty of storage! Family room boasts floor to ceiling stone gas log fireplace, large windows allowing in ample natural light! Wonderful Gameroom/Office with Built-ins (possibly convert to 5th Bedroom). Great Alcove upstairs for extra space, Extended Garage for workshop/garage extra’s. Secluded backyard with no back neighbors including Brick wall and Brick Flower Garden. Zoned to award-winning KATY Schools, near shopping, dining, parks and pools.Priced to sell. Don’t miss out schedule your showing today!
 Public Pool
Public Pool Sewer
Sewer Study Room
Study Room Water Access
Water Access Yard
Yard Energy Efficient
Energy Efficient
-
First FloorLiving:12X14Den:18X20Dining:12X14Breakfast:12X12Primary Bedroom:15X18
-
Second FloorBedroom:12X14Bedroom 2:14X14Bedroom 3:15X15Home Office/Study:12X14
-
InteriorFireplace:1/Gaslog FireplacePets:Case By CaseSmoking Allowed:NoFloors:Laminate,Marble Floors,TravertineCountertop:GraniteBathroom Description:Half Bath,Primary Bath: Double Sinks,Primary Bath: Separate Shower,Primary Bath: Tub/Shower Combo,Secondary Bath(s): Tub/Shower ComboBedroom Desc:En-Suite Bath,Primary Bed - 1st Floor,Walk-In ClosetKitchen Desc:Breakfast Bar,Butler Pantry,Kitchen open to Family Room,Pot Filler,Under Cabinet LightingRoom Description:1 Living Area,Den,Family Room,Formal Dining,Formal Living,Gameroom Up,Home Office/Study,Living/Dining Combo,Utility Room in HouseHeating:Central GasCooling:Central ElectricConnections:Gas Dryer Connections,Washer ConnectionsDishwasher:YesDisposal:YesCompactor:NoMicrowave:YesRange:Gas CooktopOven:Double OvenEnergy Feature:Ceiling FansInterior:Formal Entry/Foyer,High Ceiling
-
ExteriorPrivate Pool:NoLot Description:Subdivision LotWater Sewer:Public Sewer,Public WaterArea Pool:YesExterior:Back Yard,Back Yard Fenced,Fully Fenced
Listed By:
Yesenia Leauvano
Nowlin Realty Group , LLC
The data on this website relating to real estate for sale comes in part from the IDX Program of the Houston Association of REALTORS®. All information is believed accurate but not guaranteed. The properties displayed may not be all of the properties available through the IDX Program. Any use of this site other than by potential buyers or sellers is strictly prohibited.
© 2025 Houston Association of REALTORS®.
