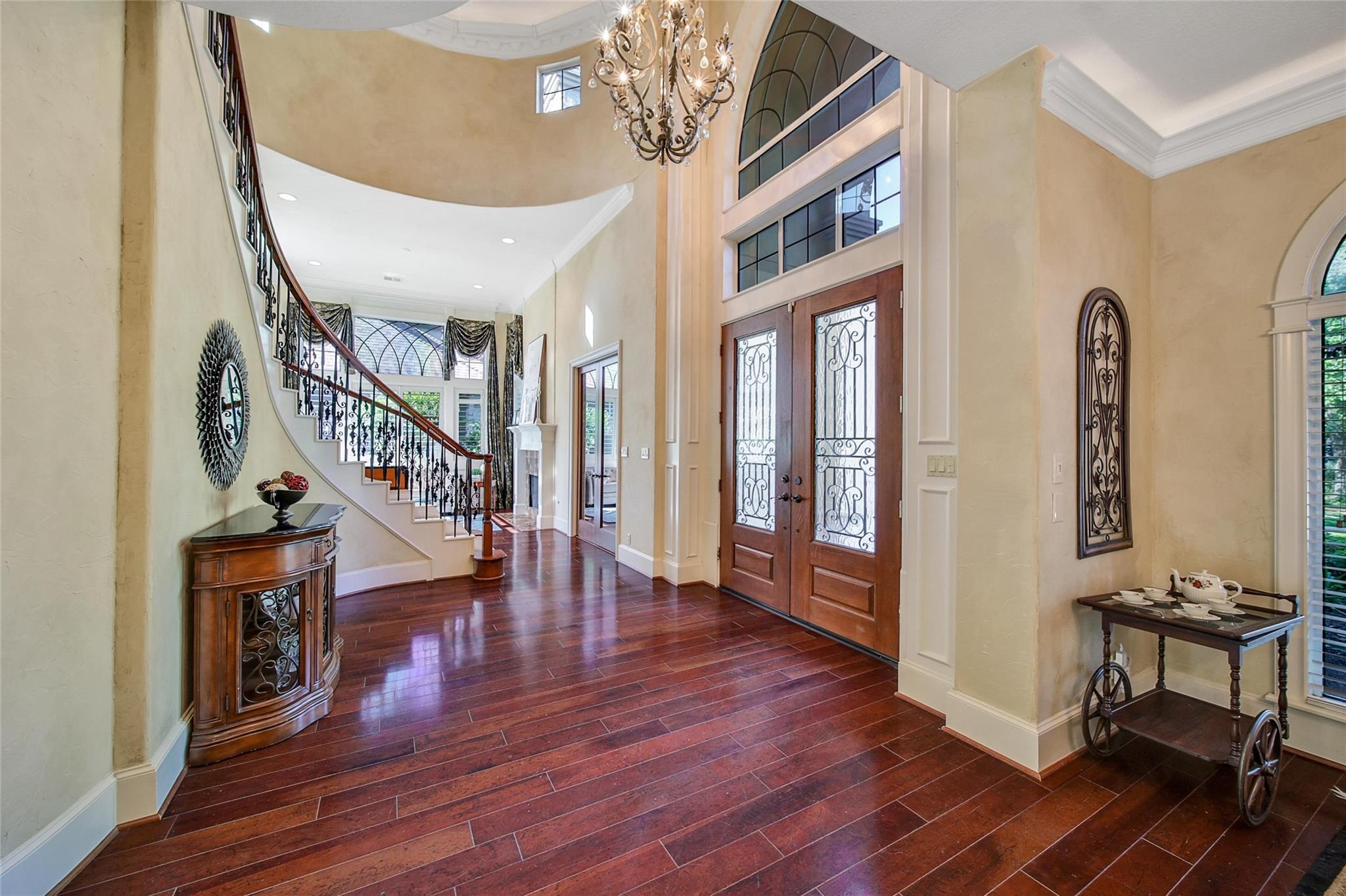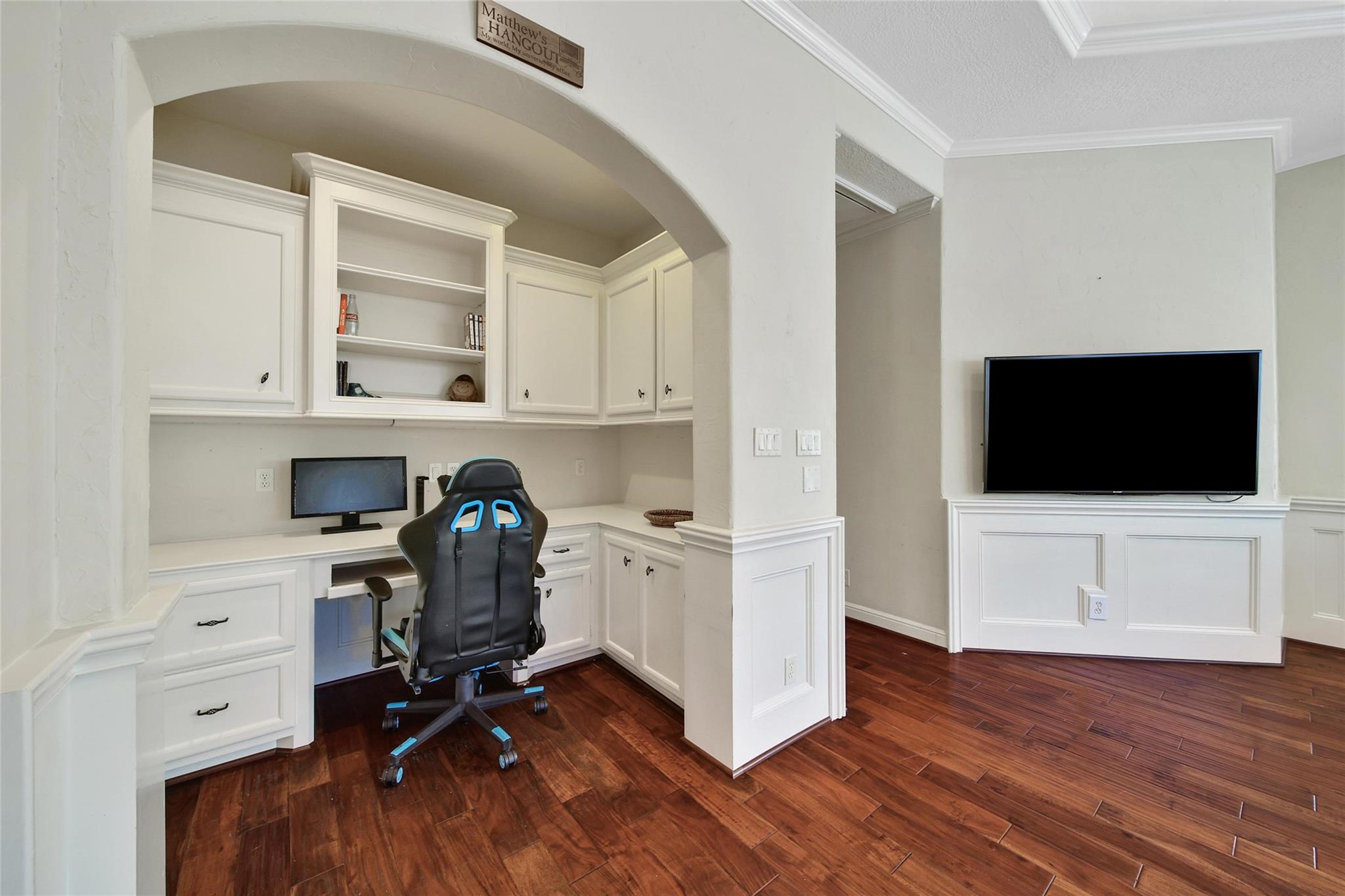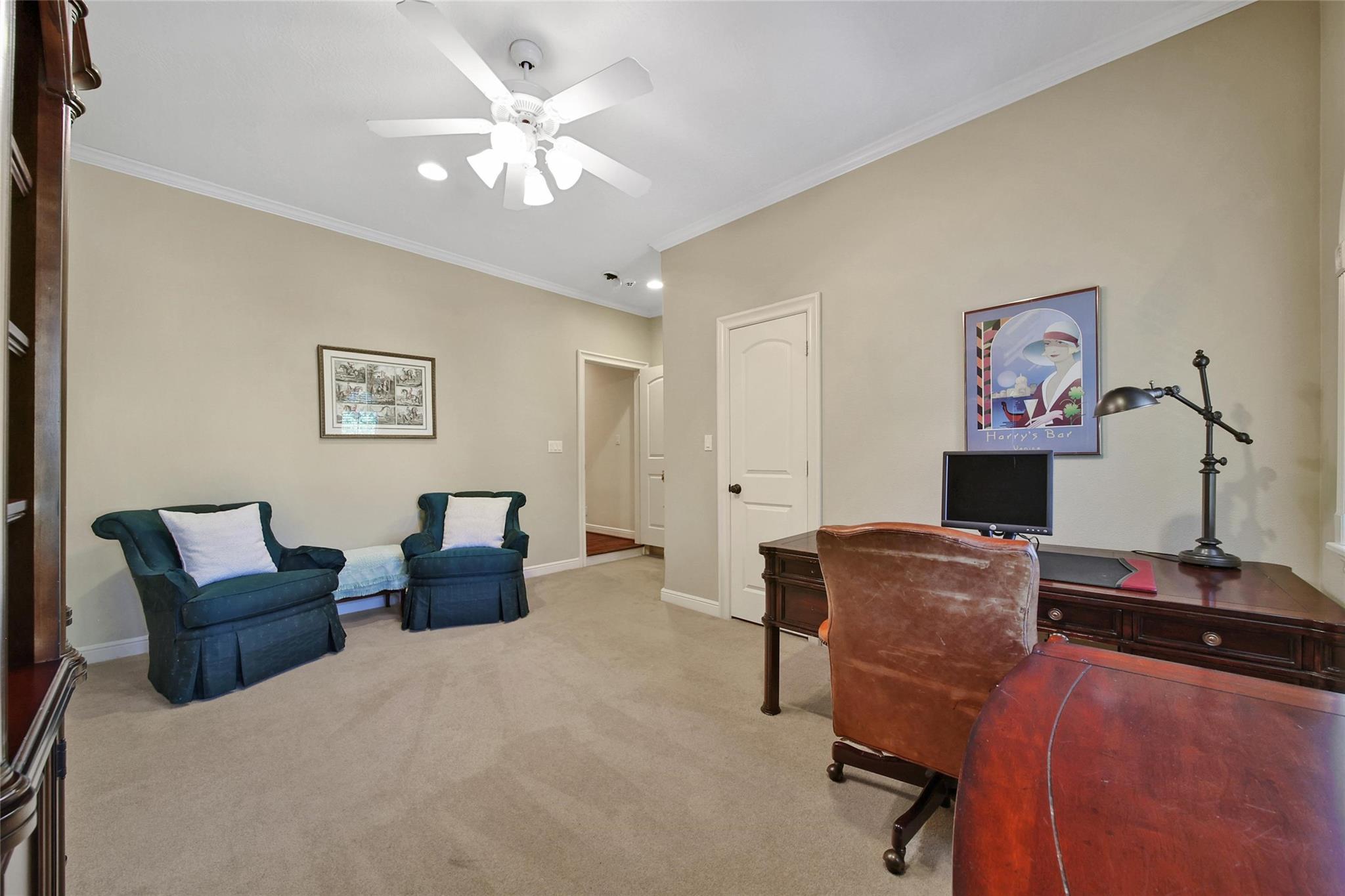23 Silver Maple Pl The Woodlands, TX 77382
$1,285,000
Tucked near the end of a quiet cul-de-sac in sought-after Old Sterling with it's beautiful custom homes, this stunning 5-bedroom home offers the perfect blend of space, comfort, and charm. A striking two-story entryway sets the tone just beyond the double doors. The main level offers a large formal dining great for entertaining, an elegant formal living just off the office, a spacious kitchen that opens up to the family room and a second dining space with large windows for a view of the backyard oasis. The windows let in generous amounts of natural light which brighten up every space. The luxurious primary suite, laundry, and two half baths can also be found on this level. One half bathroom is accessed from the backyard for convenience to the pool. With two separate stairways to lead you to the second floor you'll find an inviting game room that includes a homework nook, 4 large bedrooms and a balcony great for relaxing with views of the pool, hot tub and beautifully landscaped yard.
 Patio/Deck
Patio/Deck Private Pool
Private Pool Spa/Hot Tub
Spa/Hot Tub Sprinkler System
Sprinkler System Study Room
Study Room Water Access
Water Access Yard
Yard Cul-de-sac
Cul-de-sac Energy Efficient
Energy Efficient
-
First FloorLiving:21'8"x13'2"Family Room:21'11"x17'Dining:18x18'11"Kitchen:15'11"x19'5"Breakfast:17'8"x13'6"Primary Bedroom:16'9"x21'3"Primary Bath:17'5"x17'5"Home Office/Study:11'6"x12'4"Utility Room:8'11"x7'5"
-
Second FloorBedroom:15'5"x15'1"Bedroom 2:11'3"x13'8"Bedroom 3:12'3"x15'2"Bedroom 4:15'1"x12'9"Game Room:23'2"x25'11"Exterior Porch/Balcony:21'10"x16'3"
-
InteriorFireplace:2/Gaslog FireplaceFloors:Carpet,Tile,WoodCountertop:GraniteBathroom Description:Primary Bath: Double Sinks,Half Bath,Primary Bath: Separate Shower,Secondary Bath(s): Tub/Shower Combo,Primary Bath: Jetted TubBedroom Desc:En-Suite Bath,Primary Bed - 1st Floor,Walk-In ClosetKitchen Desc:Breakfast Bar,Island w/ Cooktop,Kitchen open to Family Room,PantryRoom Description:Home Office/Study,Utility Room in House,Breakfast Room,Family Room,Formal Dining,Formal Living,Gameroom Up,Kitchen/Dining Combo,Living Area - 1st FloorHeating:Central GasCooling:Central ElectricConnections:Electric Dryer Connections,Gas Dryer Connections,Washer ConnectionsDishwasher:YesDisposal:YesCompactor:NoMicrowave:YesRange:Gas RangeOven:Double OvenIce Maker:NoEnergy Feature:Ceiling Fans,Insulated/Low-E windows,Attic VentsInterior:2 Staircases,Crown Molding,Window Coverings,High Ceiling
-
ExteriorRoof:CompositionFoundation:SlabPrivate Pool:YesPrivate Pool Desc:Gunite,Heated,In Ground,Pool With Hot Tub AttachedExterior Type:Stone,StuccoLot Description:Cul-De-Sac,Subdivision LotGarage Carport:Auto Garage Door OpenerWater Sewer:Water DistrictExterior:Balcony,Back Yard Fenced,Covered Patio/Deck,Fully Fenced,Spa/Hot Tub,Outdoor Kitchen,Private Driveway,Sprinkler System
Listed By:
Megan Eichner
Realty Of America, LLC
The data on this website relating to real estate for sale comes in part from the IDX Program of the Houston Association of REALTORS®. All information is believed accurate but not guaranteed. The properties displayed may not be all of the properties available through the IDX Program. Any use of this site other than by potential buyers or sellers is strictly prohibited.
© 2025 Houston Association of REALTORS®.
















































